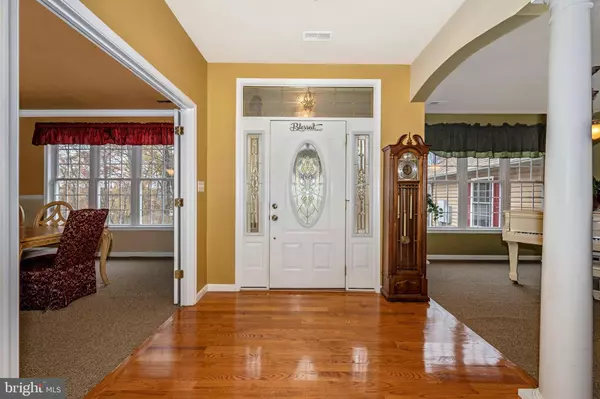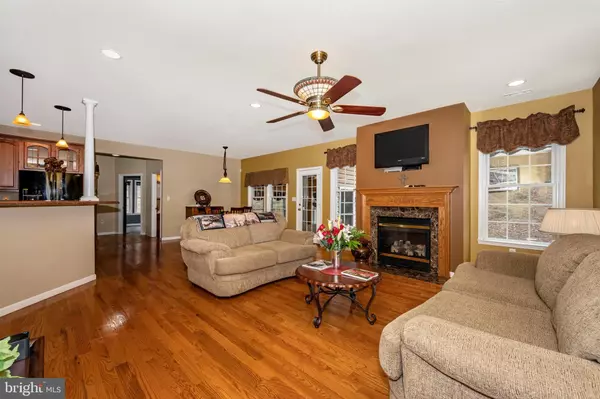$435,000
$435,000
For more information regarding the value of a property, please contact us for a free consultation.
4 Beds
4 Baths
4,662 SqFt
SOLD DATE : 09/14/2020
Key Details
Sold Price $435,000
Property Type Single Family Home
Sub Type Detached
Listing Status Sold
Purchase Type For Sale
Square Footage 4,662 sqft
Price per Sqft $93
Subdivision Round Top Estates
MLS Listing ID WVBE172622
Sold Date 09/14/20
Style Ranch/Rambler
Bedrooms 4
Full Baths 3
Half Baths 1
HOA Fees $35/ann
HOA Y/N Y
Abv Grd Liv Area 2,662
Originating Board BRIGHT
Year Built 2004
Annual Tax Amount $2,731
Tax Year 2019
Lot Size 7.190 Acres
Acres 7.19
Property Description
Buyer couldn't get their house sold, Here is your opportunity for a beautiful wooded mountain top estate!!!This sprawling ranch style home located on a 7.19 acre private lot with beautiful scenery is truly a nature lover's paradise! This private oasis backs to trees and offers amazing seasonal views. Interior highlights of this home include an open floor plan great room with granite surround gas fireplace, a large main level master suite with private bath offering a 6 ft Whirlpool tub, NuTone intercom and sound system throughout the whole home, a fully finished walk out basement with lots of storage space and MUCH more! Sure to be your favorite place to take in the views is the covered porch overlooking the rear patio and lawn. Home is also equipped with an automatic emergency back up generator, a water softener and direct TV. Situated in a tight-knit community that is also just a few minutes to vineyards, Appalachian walking trails, shopping, grocery stores and entertainment. This home has it ALL!
Location
State WV
County Berkeley
Zoning 101
Rooms
Other Rooms Living Room, Dining Room, Primary Bedroom, Bedroom 2, Bedroom 3, Bedroom 4, Kitchen, Game Room, Family Room, Den, Foyer, Sun/Florida Room, Great Room, Laundry, Office, Storage Room, Hobby Room, Primary Bathroom, Full Bath, Half Bath
Basement Fully Finished, Walkout Level, Windows, Interior Access, Outside Entrance, Daylight, Partial
Main Level Bedrooms 4
Interior
Interior Features Attic, Carpet, Ceiling Fan(s), Crown Moldings, Chair Railings, Dining Area, Entry Level Bedroom, Floor Plan - Open, Primary Bath(s), Pantry, Recessed Lighting, Walk-in Closet(s), Wood Floors
Hot Water Propane
Heating Heat Pump(s), Baseboard - Electric
Cooling Central A/C, Programmable Thermostat, Ceiling Fan(s)
Fireplaces Number 1
Fireplaces Type Gas/Propane, Mantel(s)
Equipment Dryer, Washer, Dishwasher, Disposal, Refrigerator, Extra Refrigerator/Freezer, Oven/Range - Gas, Water Heater, Water Dispenser
Fireplace Y
Window Features Double Pane,Double Hung,Energy Efficient,Screens
Appliance Dryer, Washer, Dishwasher, Disposal, Refrigerator, Extra Refrigerator/Freezer, Oven/Range - Gas, Water Heater, Water Dispenser
Heat Source Electric
Laundry Washer In Unit, Dryer In Unit, Main Floor
Exterior
Exterior Feature Porch(es), Patio(s)
Garage Garage - Side Entry, Inside Access, Garage Door Opener
Garage Spaces 2.0
Fence Partially, Wood
Utilities Available Under Ground
Waterfront N
Water Access N
View Garden/Lawn, Trees/Woods, Street, Mountain
Roof Type Asphalt
Accessibility None
Porch Porch(es), Patio(s)
Parking Type Attached Garage, Driveway
Attached Garage 2
Total Parking Spaces 2
Garage Y
Building
Lot Description Backs to Trees, Front Yard, Private, Rural, SideYard(s), Trees/Wooded, Rear Yard
Story 2
Sewer On Site Septic
Water Well
Architectural Style Ranch/Rambler
Level or Stories 2
Additional Building Above Grade, Below Grade
Structure Type 9'+ Ceilings,Dry Wall
New Construction N
Schools
Elementary Schools Gerrardstown
Middle Schools Musselman
High Schools Musselman
School District Berkeley County Schools
Others
HOA Fee Include Snow Removal,Road Maintenance
Senior Community No
Tax ID 0326011400000000
Ownership Fee Simple
SqFt Source Estimated
Security Features Smoke Detector,Carbon Monoxide Detector(s),Electric Alarm,Motion Detectors
Special Listing Condition Standard
Read Less Info
Want to know what your home might be worth? Contact us for a FREE valuation!

Our team is ready to help you sell your home for the highest possible price ASAP

Bought with Daniel A. Boris • Pearson Smith Realty, LLC

"My job is to find and attract mastery-based agents to the office, protect the culture, and make sure everyone is happy! "






