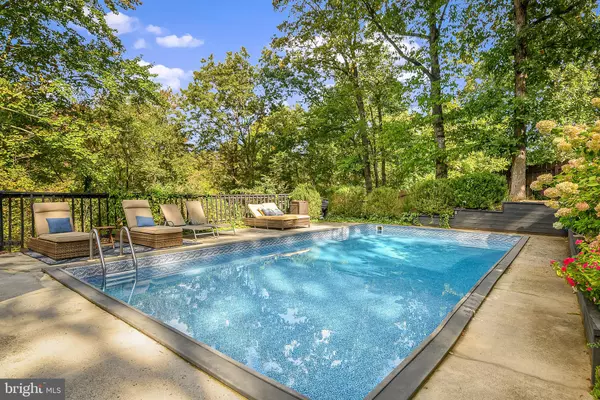$330,000
$299,999
10.0%For more information regarding the value of a property, please contact us for a free consultation.
4 Beds
4 Baths
2,171 SqFt
SOLD DATE : 11/12/2020
Key Details
Sold Price $330,000
Property Type Single Family Home
Sub Type Detached
Listing Status Sold
Purchase Type For Sale
Square Footage 2,171 sqft
Price per Sqft $152
Subdivision Lakeside Estates
MLS Listing ID VAFV160096
Sold Date 11/12/20
Style Colonial
Bedrooms 4
Full Baths 2
Half Baths 2
HOA Y/N N
Abv Grd Liv Area 1,696
Originating Board BRIGHT
Year Built 1976
Annual Tax Amount $1,433
Tax Year 2019
Lot Size 0.960 Acres
Acres 0.96
Property Description
This 4 bed 2.5 bath gorgeous brick colonial is perfectly situated at the end of a cul-de-sac on a huge .96 acre lot. Boasting hardwood floors, 2 car garage, Corian countertops, gas stove, crown moldings, formal dining area, large Livingroom, separate den with fireplace and a partially finished walk-out basement with wet/bar & separate rec-room. The private back yard setting has a fully fenced newly lined inground pool with brand new pump as of 2020 that is perfect for entertaining family & friends. The home is dual zoned with brand new furnace as of 2019 and Newer Roof as of 2017 giving any buyer peace of mind. With NO HOA & mins from Sherando park, The Outdoor Gym, Walking Trails, Local Restaurants and easy access to all major commuter routes this home's location couldn't be better. More photos to come.
Location
State VA
County Frederick
Zoning RP
Rooms
Basement Heated, Rough Bath Plumb, Partially Finished, Connecting Stairway, Walkout Level
Interior
Interior Features Crown Moldings, Floor Plan - Traditional, Formal/Separate Dining Room, Kitchen - Eat-In, Upgraded Countertops, Wet/Dry Bar
Hot Water Electric
Heating Heat Pump(s)
Cooling Central A/C
Flooring Hardwood, Carpet
Fireplaces Number 1
Fireplaces Type Brick, Wood
Equipment Built-In Microwave, Dishwasher, Disposal, Dryer, Refrigerator, Stove, Washer, Water Heater
Fireplace Y
Appliance Built-In Microwave, Dishwasher, Disposal, Dryer, Refrigerator, Stove, Washer, Water Heater
Heat Source Electric
Laundry Basement
Exterior
Garage Garage Door Opener, Garage - Front Entry
Garage Spaces 2.0
Fence Partially
Pool In Ground, Fenced
Utilities Available Under Ground, Propane
Waterfront N
Water Access N
Roof Type Architectural Shingle
Accessibility None
Parking Type Attached Garage, Driveway
Attached Garage 2
Total Parking Spaces 2
Garage Y
Building
Lot Description Level, Partly Wooded, Private
Story 3
Sewer Public Sewer
Water Public
Architectural Style Colonial
Level or Stories 3
Additional Building Above Grade, Below Grade
New Construction N
Schools
School District Frederick County Public Schools
Others
Senior Community No
Tax ID 75B 5 D 21A
Ownership Fee Simple
SqFt Source Assessor
Acceptable Financing Cash, Conventional, VA, USDA, FHA
Horse Property N
Listing Terms Cash, Conventional, VA, USDA, FHA
Financing Cash,Conventional,VA,USDA,FHA
Special Listing Condition Standard
Read Less Info
Want to know what your home might be worth? Contact us for a FREE valuation!

Our team is ready to help you sell your home for the highest possible price ASAP

Bought with Emily Tucker • RE/MAX Gateway

"My job is to find and attract mastery-based agents to the office, protect the culture, and make sure everyone is happy! "






