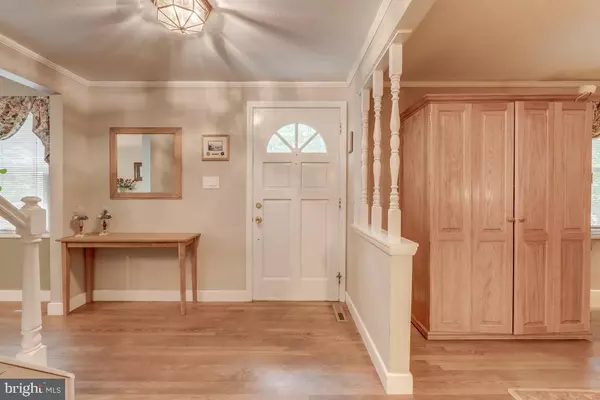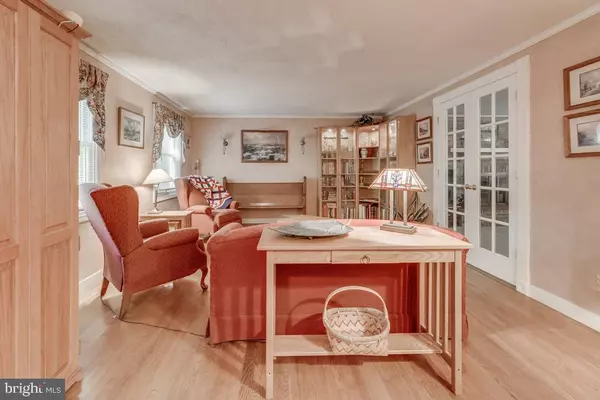$310,000
$325,000
4.6%For more information regarding the value of a property, please contact us for a free consultation.
4 Beds
2 Baths
2,352 SqFt
SOLD DATE : 10/09/2020
Key Details
Sold Price $310,000
Property Type Single Family Home
Sub Type Detached
Listing Status Sold
Purchase Type For Sale
Square Footage 2,352 sqft
Price per Sqft $131
Subdivision Chapel Hills
MLS Listing ID VASP223706
Sold Date 10/09/20
Style Colonial
Bedrooms 4
Full Baths 2
HOA Y/N N
Abv Grd Liv Area 2,352
Originating Board BRIGHT
Year Built 1977
Annual Tax Amount $2,300
Tax Year 2020
Lot Size 0.800 Acres
Acres 0.8
Property Description
Nestled on almost an acre surrounded by mature trees with no HOA sits this diamond waiting to shine! With some TLC and updating, this home can have instant equity- - Wood burning fireplace surrounded by brick in the family room, hardwood flooring in living and dining room, generous sized bedrooms, updated kitchen counters and backsplash, and a private backyard. You will be amazed at how large the detached two car garage is! It offers two workbenches and an upper level that has power and flooring- could easily be finished as a studio, home office, man cave or teen suite. Plenty of room for expansion in the unfinished basement. Shed in rear yard is great for all your garden tools- Sought after school district- Priced to sell! Seller will consider all offers. PLEASE READ IN FULL BEFORE SCHEDULING A SHOWING: HOME BEING SOLD AS-IS SELLER REPLACED ROOF IN 1999- REPLACED HVAC IN 2013- BASEMENT HAS HAD AN ENTIRE FRENCH DRAIN INSTALLED ALL THE WAY AROUND AND CARBON FIBER STRAPS PUT UP ON THE WALLS. JES DID ALL THE WORK AND IS WARRANTIED FOR 25 YEARS.- SELLER JUST HAD A STRUCTURAL ENGINEER EVALUATE THE BASEMENT AND FOUNDATION AND REPORT IS IN DOCUMENT SECTION (ALSO AVAILABLE TO REVIEW AT THE HOME ON TABLE ALONG WITH ALL OTHER PAPERWORK) HOME MAINLY NEEDS UPDATING- PAINT -FLOORING REPLACED AND BATHS/ KITCHEN TO BE UPDATED. PLEASE FOLLOW CDC GUIDELINES FOR SHOWINGS. PLEASE WEAR FACEMASK WHILE IN HOME AND NO MORE THAN 2 PEOPLE WITH AGENT AT A TIME.
Location
State VA
County Spotsylvania
Zoning RU
Rooms
Other Rooms Living Room, Dining Room, Primary Bedroom, Bedroom 2, Bedroom 3, Bedroom 4, Kitchen, Family Room, Basement, Laundry
Basement Connecting Stairway, Unfinished
Interior
Interior Features Breakfast Area, Carpet, Ceiling Fan(s), Chair Railings, Crown Moldings, Family Room Off Kitchen, Floor Plan - Traditional, Laundry Chute, Primary Bath(s), Upgraded Countertops, Wainscotting, Walk-in Closet(s), Water Treat System, Wood Floors
Hot Water Electric
Heating Heat Pump(s)
Cooling Ceiling Fan(s), Central A/C
Flooring Carpet, Hardwood, Vinyl
Fireplaces Number 1
Fireplaces Type Brick, Fireplace - Glass Doors, Wood
Equipment Built-In Microwave, Dishwasher, Icemaker, Oven/Range - Electric, Refrigerator, Water Heater
Fireplace Y
Window Features Double Hung,Vinyl Clad
Appliance Built-In Microwave, Dishwasher, Icemaker, Oven/Range - Electric, Refrigerator, Water Heater
Heat Source Electric
Laundry Main Floor
Exterior
Garage Garage - Front Entry, Garage Door Opener, Oversized
Garage Spaces 2.0
Waterfront N
Water Access N
Accessibility None
Parking Type Detached Garage, Driveway
Total Parking Spaces 2
Garage Y
Building
Lot Description Backs to Trees, Private
Story 3
Sewer On Site Septic, Septic = # of BR
Water Well
Architectural Style Colonial
Level or Stories 3
Additional Building Above Grade, Below Grade
Structure Type Dry Wall
New Construction N
Schools
High Schools Riverbend
School District Spotsylvania County Public Schools
Others
Senior Community No
Tax ID 11B1-37-
Ownership Fee Simple
SqFt Source Assessor
Special Listing Condition Standard
Read Less Info
Want to know what your home might be worth? Contact us for a FREE valuation!

Our team is ready to help you sell your home for the highest possible price ASAP

Bought with Kathleen T O'Blinsky • Long & Foster Real Estate, Inc.

"My job is to find and attract mastery-based agents to the office, protect the culture, and make sure everyone is happy! "






