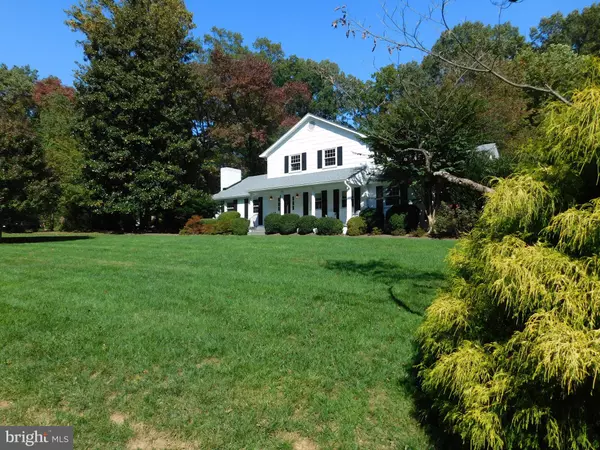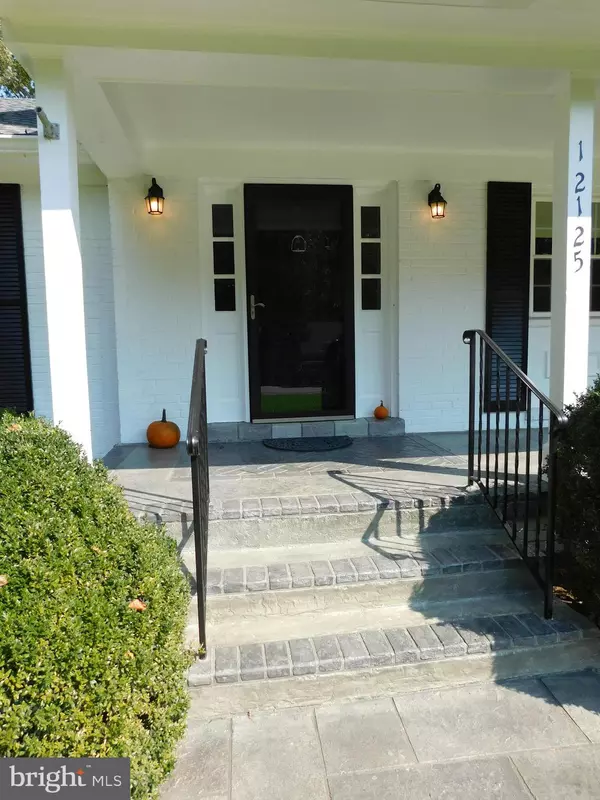$780,000
$775,000
0.6%For more information regarding the value of a property, please contact us for a free consultation.
4 Beds
4 Baths
2,251 SqFt
SOLD DATE : 11/05/2020
Key Details
Sold Price $780,000
Property Type Single Family Home
Sub Type Detached
Listing Status Sold
Purchase Type For Sale
Square Footage 2,251 sqft
Price per Sqft $346
Subdivision Hunters Woods
MLS Listing ID VAFX1159072
Sold Date 11/05/20
Style Colonial
Bedrooms 4
Full Baths 4
HOA Fees $59/ann
HOA Y/N Y
Abv Grd Liv Area 2,251
Originating Board BRIGHT
Year Built 1966
Annual Tax Amount $7,792
Tax Year 2020
Lot Size 0.431 Acres
Acres 0.43
Property Description
The Jewel of Stirrup Road. This all brick home sets on the highest point of a double cul-de-sac with a sideload garage. It opens to a generous foyer with wide-plank hardwoods that flow to the family room off the newer kitchen with white cabinets and granite counters to include a serving peninsula. A large living room has a gas fireplace and opens to a traditional dining room with chair railing and crown molding. Hardwoods on the top two levels, fresh paint, new vanities, lighting and new flooring in the recreation room/lower level with a 2nd gas fireplace. This home has been loved to include newer windows & sliding door to patio (2012), granite & backsplash (2013), roof & garage door (2016), gutters & downspouts (2017), and attic insulation & HVAC (2020). It feels like Williamsburg in the south of Reston. Incredibly built homes that are solid and built to last. Make it your home.
Location
State VA
County Fairfax
Zoning 370
Direction South
Rooms
Other Rooms Living Room, Dining Room, Bedroom 2, Bedroom 3, Bedroom 4, Kitchen, Family Room, Foyer, Bedroom 1, Laundry, Recreation Room
Basement Daylight, Partial, Connecting Stairway, Side Entrance, Walkout Stairs
Main Level Bedrooms 1
Interior
Interior Features Ceiling Fan(s), Chair Railings, Crown Moldings, Entry Level Bedroom, Family Room Off Kitchen, Floor Plan - Traditional, Recessed Lighting, Walk-in Closet(s), Wood Floors
Hot Water Electric
Heating Forced Air
Cooling Central A/C, Ceiling Fan(s)
Flooring Hardwood, Ceramic Tile, Laminated
Fireplaces Number 2
Fireplaces Type Gas/Propane
Equipment Built-In Microwave, Built-In Range, Dishwasher, Disposal, Dryer, Exhaust Fan, Icemaker, Humidifier, Oven/Range - Electric, Refrigerator, Washer, Water Heater
Furnishings No
Fireplace Y
Window Features Double Pane,Double Hung
Appliance Built-In Microwave, Built-In Range, Dishwasher, Disposal, Dryer, Exhaust Fan, Icemaker, Humidifier, Oven/Range - Electric, Refrigerator, Washer, Water Heater
Heat Source Natural Gas
Laundry Main Floor
Exterior
Exterior Feature Deck(s), Patio(s), Porch(es)
Garage Garage - Side Entry, Additional Storage Area, Garage Door Opener
Garage Spaces 2.0
Fence Rear, Wood, Privacy
Utilities Available Under Ground
Amenities Available Basketball Courts, Bike Trail, Common Grounds, Jog/Walk Path, Pool - Outdoor, Tennis Courts, Tot Lots/Playground
Waterfront N
Water Access N
View Garden/Lawn
Roof Type Composite
Accessibility None
Porch Deck(s), Patio(s), Porch(es)
Parking Type Attached Garage
Attached Garage 2
Total Parking Spaces 2
Garage Y
Building
Lot Description Backs to Trees, Cul-de-sac, Front Yard, Landscaping, PUD
Story 3
Sewer Public Sewer
Water Public
Architectural Style Colonial
Level or Stories 3
Additional Building Above Grade, Below Grade
Structure Type Dry Wall
New Construction N
Schools
Elementary Schools Hunters Woods
Middle Schools Hughes
High Schools South Lakes
School District Fairfax County Public Schools
Others
Pets Allowed Y
HOA Fee Include Common Area Maintenance,Pool(s)
Senior Community No
Tax ID 0263 03 0041
Ownership Fee Simple
SqFt Source Assessor
Acceptable Financing Negotiable
Horse Property N
Listing Terms Negotiable
Financing Negotiable
Special Listing Condition Standard
Pets Description No Pet Restrictions
Read Less Info
Want to know what your home might be worth? Contact us for a FREE valuation!

Our team is ready to help you sell your home for the highest possible price ASAP

Bought with Katherine L Scoggin • Coldwell Banker Realty

"My job is to find and attract mastery-based agents to the office, protect the culture, and make sure everyone is happy! "






