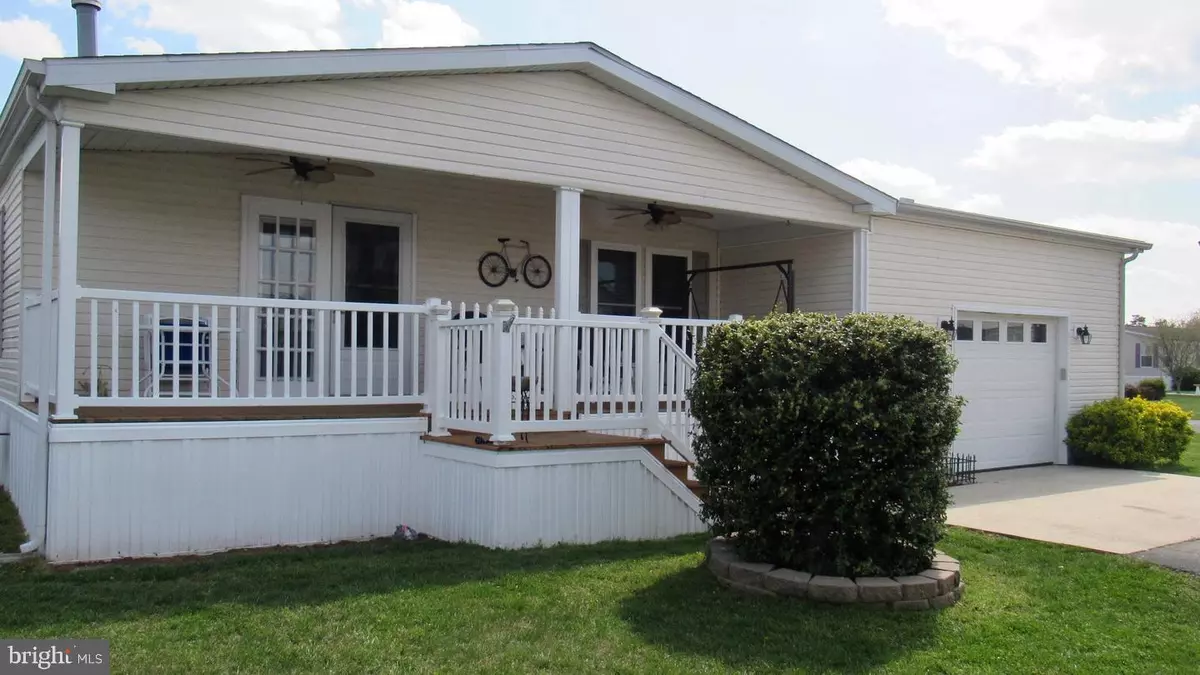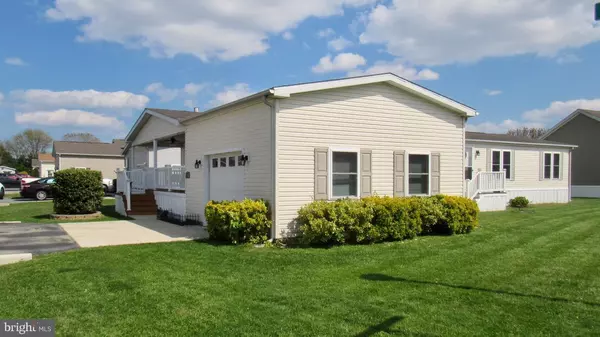$149,900
$149,900
For more information regarding the value of a property, please contact us for a free consultation.
3 Beds
2 Baths
1,947 SqFt
SOLD DATE : 08/07/2020
Key Details
Sold Price $149,900
Property Type Manufactured Home
Sub Type Manufactured
Listing Status Sold
Purchase Type For Sale
Square Footage 1,947 sqft
Price per Sqft $76
Subdivision Sussex West Mhp
MLS Listing ID DESU160384
Sold Date 08/07/20
Style Modular/Pre-Fabricated
Bedrooms 3
Full Baths 2
HOA Y/N N
Abv Grd Liv Area 1,947
Originating Board BRIGHT
Land Lease Amount 601.0
Land Lease Frequency Monthly
Year Built 2005
Annual Tax Amount $708
Tax Year 2019
Lot Size 40.190 Acres
Acres 40.19
Lot Dimensions 0.00 x 0.00
Property Description
Come and see a home close to the sea. You will enjoy owning one of the largest homes in this conveniently located 55+ community close to the Georgetown Lewes Trail for wonderful walks or biking, the Nassau Valley Vineyard Winery, local shopping, and of course a very short drive to the beaches. Or stay within the community and enjoy their indoor pool. A new dog park is scheduled for this summer for your fur babies. Lot rent is $601 monthly. The entire home has newly replaced double hung energy efficient windows (summer, 2019), newly replaced ceiling fans; including two on the front porch. The porch is wonderful; you will want to enjoy shady afternoons sitting outside. The side deck staircase was just rebuilt and is a few steps away from the garage rear door. Both the side door and the garage door have been replaced along with the garage exterior lights. There are numerous entries into or out of this spacious home with room for everyone. The family room has a wonderful fireplace for your enjoyment. The kitchen is open,light and bright. You will notice this as soon as you walk in. So don't wait and schedule your appointment today. Come live by the Beach!
Location
State DE
County Sussex
Area Lewes Rehoboth Hundred (31009)
Zoning 2005 207
Rooms
Other Rooms Living Room, Dining Room, Primary Bedroom, Bedroom 2, Bedroom 3, Kitchen, Family Room, Breakfast Room, Laundry
Main Level Bedrooms 3
Interior
Hot Water Natural Gas
Heating Forced Air
Cooling Central A/C
Fireplaces Number 1
Fireplace Y
Heat Source Natural Gas
Exterior
Garage Garage Door Opener, Garage - Front Entry
Garage Spaces 3.0
Waterfront N
Water Access N
Accessibility None
Parking Type Attached Garage, Driveway
Attached Garage 1
Total Parking Spaces 3
Garage Y
Building
Story 1
Foundation Crawl Space
Sewer Public Sewer
Water Public
Architectural Style Modular/Pre-Fabricated
Level or Stories 1
Additional Building Above Grade, Below Grade
New Construction N
Schools
School District Cape Henlopen
Others
Senior Community Yes
Age Restriction 55
Tax ID 334-05.00-167.00-52255
Ownership Land Lease
SqFt Source Assessor
Special Listing Condition Standard
Read Less Info
Want to know what your home might be worth? Contact us for a FREE valuation!

Our team is ready to help you sell your home for the highest possible price ASAP

Bought with Maria C. Bennett • Century 21 Home Team Realty

"My job is to find and attract mastery-based agents to the office, protect the culture, and make sure everyone is happy! "






