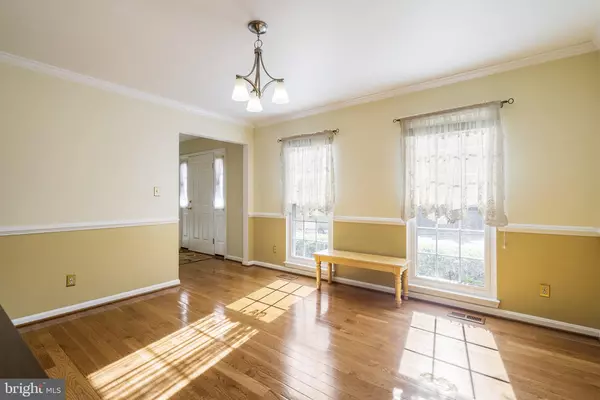$420,000
$430,000
2.3%For more information regarding the value of a property, please contact us for a free consultation.
4 Beds
3 Baths
3,142 SqFt
SOLD DATE : 05/28/2020
Key Details
Sold Price $420,000
Property Type Single Family Home
Sub Type Detached
Listing Status Sold
Purchase Type For Sale
Square Footage 3,142 sqft
Price per Sqft $133
Subdivision Hampton Oaks
MLS Listing ID VAST219844
Sold Date 05/28/20
Style Colonial
Bedrooms 4
Full Baths 2
Half Baths 1
HOA Fees $62/mo
HOA Y/N Y
Abv Grd Liv Area 2,142
Originating Board BRIGHT
Year Built 1996
Annual Tax Amount $3,416
Tax Year 2019
Lot Size 8,729 Sqft
Acres 0.2
Property Description
BECAUSE OF THE VIRUS ISSUE, OPEN HOUSES ARE NOT ALLOWED ENJOY THE VIDEO!!! https://mls.homejab.com/property/view/6-devonshire-ln-stafford-va-22554-usa Welcome to 6 Devonshire. A Winchester built Barcroft, model a traditional Colonial with covered entry. Once inside you encounter gleaming white oak hardwood floors that are in the hallway, dining room family room and kitchen. The living room is carpeted, light and bright, and can easily hold an upright piano. The dining room is spacious and can accommodate a table for eight for those formal family gatherings. The spacious family room has a woodburning fireplace, white oak flooring, and an overhead fan...... the perfect family resting area after a hard day's work. The kitchen would be the delight of any chef! Plenty of space to work with a center island, granite, stainless and LOTS of Cherry custom cabinets. There is a good-sized eating area close to a sliding door leading to a deck that is perfect for that Saturday night BBQ. The family dog will not run wild because you have a fully fenced back yard! On the upper level are four bedrooms. The master is 18x13 with a walk-in closet and luxury updated bath with a soaking tub and glass shower. The other three bedrooms are a great size for the youngsters. The hall bath has a tub/shower combination both upper-level bathrooms have been upgraded with tile flooring. Moving to the lower level, there is a 28x16 recreation room... the perfect place for the kids to play on those rainy days and for dad to watch his favorite football team play. There is a second room just right for a lower-level study/ homework area/ a craft room. Looking back at your new home you can be free of the need to do any immediate updates the home has a newer roof and siding (2016), AC in (2018). The home is located on a quiet street (a large cul de sac) the Stafford County schools are wonderful (check out great schools.com). If you are commuting north there are several major park and rides, (slugging works) offering car and vanpool options that will get you to the Pentagon and Ft Belvoir. Hampton Oaks is located only 8 miles to the back gate of Quantico. Come see this beauty and make it your own.
Location
State VA
County Stafford
Zoning R1
Rooms
Other Rooms Living Room, Dining Room, Primary Bedroom, Kitchen, Den, Breakfast Room, Bedroom 1, Recreation Room, Bathroom 2, Bathroom 3
Basement Full
Interior
Heating Forced Air
Cooling Central A/C
Heat Source Natural Gas
Exterior
Garage Garage Door Opener, Garage - Front Entry
Garage Spaces 2.0
Waterfront N
Water Access N
Accessibility None
Parking Type Attached Garage
Attached Garage 2
Total Parking Spaces 2
Garage Y
Building
Story 2
Sewer Public Sewer
Water Public
Architectural Style Colonial
Level or Stories 2
Additional Building Above Grade, Below Grade
New Construction N
Schools
Elementary Schools Hampton Oaks
Middle Schools H.H. Poole
High Schools North Stafford
School District Stafford County Public Schools
Others
Senior Community No
Tax ID 20-P-9- -318
Ownership Fee Simple
SqFt Source Assessor
Acceptable Financing Cash, Conventional, FHA, VA
Listing Terms Cash, Conventional, FHA, VA
Financing Cash,Conventional,FHA,VA
Special Listing Condition Standard
Read Less Info
Want to know what your home might be worth? Contact us for a FREE valuation!

Our team is ready to help you sell your home for the highest possible price ASAP

Bought with Vincent Edward Ramsey II • Veterans Realty Group, LLC

"My job is to find and attract mastery-based agents to the office, protect the culture, and make sure everyone is happy! "






