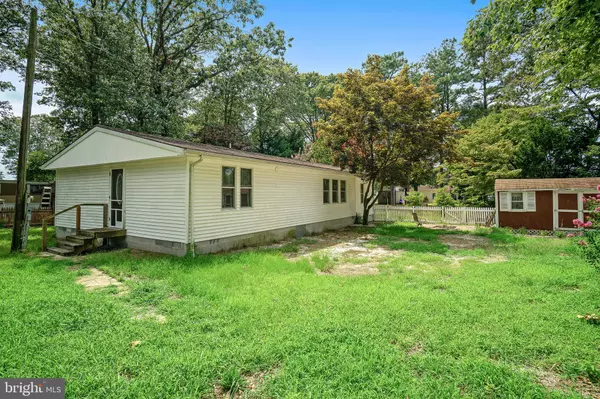$155,000
$165,000
6.1%For more information regarding the value of a property, please contact us for a free consultation.
3 Beds
2 Baths
9,148 Sqft Lot
SOLD DATE : 01/17/2020
Key Details
Sold Price $155,000
Property Type Manufactured Home
Sub Type Manufactured
Listing Status Sold
Purchase Type For Sale
Subdivision Dogwood Acres (3)
MLS Listing ID DESU146296
Sold Date 01/17/20
Style Class C
Bedrooms 3
Full Baths 2
HOA Y/N N
Originating Board BRIGHT
Year Built 1988
Annual Tax Amount $546
Tax Year 2018
Lot Size 9,148 Sqft
Acres 0.21
Lot Dimensions 75.00 x 125.00
Property Description
***BACK ON THE MARKET THROUGH NO FAULT OF THE SELLER!!!*** Lovely home on Long Leaf Rd.! A shady lot, this white siding 3BRs/2 bath home has stone driveway that is edge with Crepe Myrtles on one side, while pine trees mark the other side of the drive. Generous side covered front porch calls for a pair of chairs to relax and enjoy the fresh by-the-water air and drink morning coffee and sip afternoon iced tea. Front door with oval glass inset opens to one amazing space of knotty pine wood floors and where DR/Kitchen and FR are wall-less and seamless to each other. Open and airy, rooms can be configured to match lifestyle. Currently DR sits straight ahead and touts accent wall of slate blue. Its bronze wrought-iron chandelier offers rustic charm, while deep alcove can be home to any number of furniture pieces including wine rack, china cabinet, buffet server and provide upscale accent. To left of foyer and DR is open kitchen with maple cabinets finished to ceiling and white appliances. Ceramic tile backsplash with tumble marble diamond border and pewter track lighting above sink and dual window are details that do not go unnoticed! Angled center island follows diagonal direction of flooring and is ideally positioned to speak to both DR and FR. Kitchen side of island features cabinets and drawers, while side facing DR and FR touts matching ceramic tile with border from backsplash, creating continuity. 3 pewter pendant lights follow design and material of track lighting above sink to further enhance balance of rooms. Slightly vaulted FR s ceiling is host to dual ceiling fans,while trio of windows grace back wall and gorgeous angled floor-to-ceiling tile gas FP with stunning blue/white marble with diamond accents is tucked in corner for all to see and enjoy! Five recessed lights and 2 eyeball lights offer extra light. Off DR is full bath of tumble marble tile floor and maple vanity. DDslide back to reveal easy tucked-away W & D with 2-tier shelving. 2 secondary BRs are roomy with nice-size closets and plenty of natural light. Oval glass inset door leads out to side yard. Other side of home has MBR with his-and-hers closets, dual ceiling fans, 2 windows on one side and deep alcove with 3rd window, perfect for window bench underneath. Master bath in a soft sunset pink has rich oak vanity,hardwood floors, angled ceramic tile tub/shower with cream border, and linen closet with built-in shelves. Spacious back yard to enjoy games and BBQs. Walkable to Vines Creek Marina and Tackle. A definite winner in Dagsboro!
Location
State DE
County Sussex
Area Baltimore Hundred (31001)
Zoning AR-1
Rooms
Main Level Bedrooms 3
Interior
Heating Forced Air
Cooling Central A/C
Heat Source Propane - Leased
Exterior
Waterfront N
Water Access N
Accessibility None
Parking Type Driveway, Off Street
Garage N
Building
Story 1
Sewer Gravity Sept Fld
Water Well
Architectural Style Class C
Level or Stories 1
Additional Building Above Grade, Below Grade
New Construction N
Schools
School District Indian River
Others
Senior Community No
Tax ID 134-06.00-19.00
Ownership Fee Simple
SqFt Source Assessor
Special Listing Condition Standard
Read Less Info
Want to know what your home might be worth? Contact us for a FREE valuation!

Our team is ready to help you sell your home for the highest possible price ASAP

Bought with CHRISTINE MCCOY • Coldwell Banker Realty

"My job is to find and attract mastery-based agents to the office, protect the culture, and make sure everyone is happy! "






