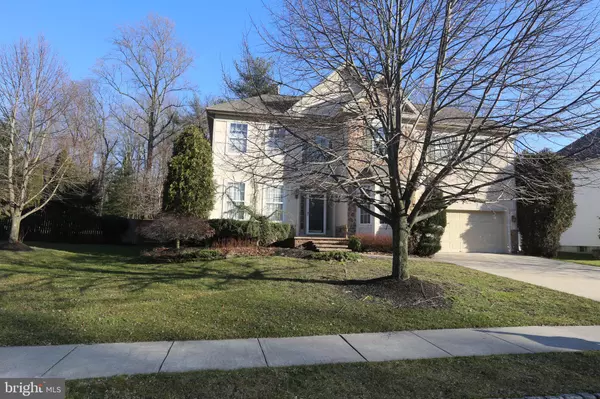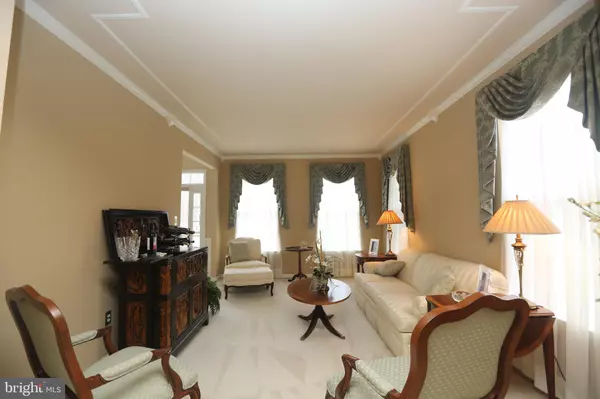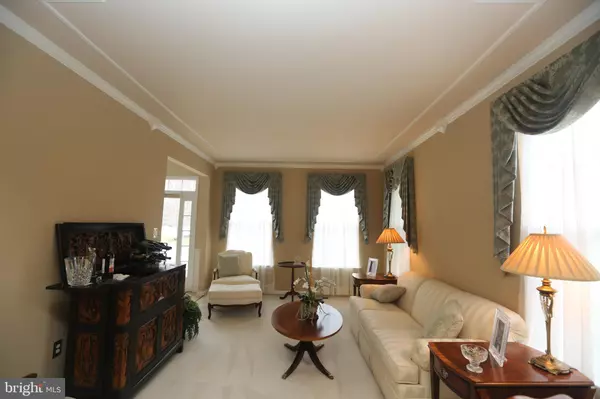$353,000
$359,900
1.9%For more information regarding the value of a property, please contact us for a free consultation.
4 Beds
4 Baths
3,002 SqFt
SOLD DATE : 07/31/2020
Key Details
Sold Price $353,000
Property Type Single Family Home
Sub Type Detached
Listing Status Sold
Purchase Type For Sale
Square Footage 3,002 sqft
Price per Sqft $117
Subdivision Surrey Lake
MLS Listing ID NJGL254520
Sold Date 07/31/20
Style Colonial,Contemporary
Bedrooms 4
Full Baths 2
Half Baths 2
HOA Fees $16
HOA Y/N Y
Abv Grd Liv Area 3,002
Originating Board BRIGHT
Year Built 1999
Annual Tax Amount $12,827
Tax Year 2019
Lot Dimensions 77.00 x 145.00
Property Description
Beautifully Kept 2 Story Contemporary Home Situated on a Natural Park Like Setting in Desirable Surrey Lake Estates. OPEN TWO STORY FOYER Featuring Newer Compressed Laminate Tile Floor-Motorized Chandelier Lift for Easy Cleaning-Newer Shadow Boxing-Large Coat Closet w/Wire Shelving & Under the Stairs Storage Closet W/Door, Wire Shelving & Lighting. FORMAL LIVING ROOM has W/W Carpeting & Newer Crown Molding & Window Treatments. FORMAL DINING ROOM has W/W Carpeting-Newer Crown and Neck Molding & Upgraded Bay Window & Window Treatments.LARGE EAT IN GOURMET KITCHEN W/6 FOOT EXTENTION has Newer Compressed Laminate Tile Floor-42" Upgraded Cabinets w/Crown Molding and Glass Doors w/Lighting-Newer Ceramic Tile Back Splash-Corian Counter Tops-Porcelain Double Sink-Newer Moen Pull out Faucet-Recessed Lighting-Center Island w/Corian Counter Top for Bar Stools-New Whirlpool Double Oven -New Whirlpool Refrigerator w/Ice Maker-New Whirlpool Dishwasher-Whirlpool Gold Gas Range Top-Whirlpool Gold Microwave-Newer Upgraded Chandelier-Newer Disposal-Large Pantry & Utility Closet & Outer Entry Door Leading to Fenced in Back Yard . FAMILY ROOM W/VAULTED CEILING W/6 FOOT EXTENTION has Newer W/W Carpeting-Gas Fireplace Surrounded by Custom Built in Shelving-Tilt in Windows Newly Tinted-Upgraded Spindle Back Stair Case-Recessed Lighting & Custom Electronic Shade on High Window. STUDY has W/W Carpeting-Newer French Glass Doors w/Custom Molding-Tilt in Windows Newly Tinted-Upgraded Bay Window & Newer Crown and Neck Molding. HALF BATH has Ceramic Tile Flooring-Newer Lighting Fixture-Newer Mirror-Pedestal SinkLAUNDRY AREA-Vinyl Flooring-Wire Shelving-Lighting Fixture-Window Treatments & Utility Sink. MASTER SUITE has W/W Carpeting-Walk-In Closet w/Wire Shelving-Additional Closet w/Wire Shelving-Newer Custom Shades Open from Top and Bottom & Window Treatments. MASTER SUITE SITTING ROOM has W/W Carpeting & Newer Custom Shades Open from Top and Bottom. MASTER BATH has Ceramic Tile Flooring-Double Vanity-Mirror-Lighting Fixture & Sunken Garden Tub w/Ceramic Tile Surround. SECOND BEDROOM has W/W Carpeting & Newer Custom Shade. THIRD BEDROOM W/WALK-IN CLOSET has W/W Carpeting-Walk-In Closet & Newer Custom Shade. FOURTH BEDROOM W/WALK-IN CLOSET has W/W Carpeting-Walk-In Closet & Newer Custom Shade. FULL BATH has Double Vanity-Ceramic Tile Flooring & Shower/Tub w/Ceramic Tile Surround. NEWER FINISHED BASEMENT has W/W Carpeting-Surround Sound Speakers-Family Room and Additional Areas-Additional Storage Area w/Shelving & Dry Walled Storage Room w/Shelving. HALF BATH has Ceramic Tile Flooring -Pedestal Sink -Mirror & Lighting Fixture . OTHER EXTRAS INCLUDED -Upgraded Stone and Stucco Front-Upgraded 2 Zone Gas Heat and Central Air-Newer Hot Water Heater-New 1 Zone Central Air -Alarm System-New Lighting Fixtures in Upstairs & Downstairs Hallway-Newer Blue Slate Stone Patio-Newer EP Henry Walls Front and Back Yard-7 Zone Sprinkler System Front, Back and Sides; -Attic Fan-Newer Insulated Dry walled Walls in Garage-New Painted and Sealed Floor in Garage-Garage Storage Wire Shelving-New Garage Door Open-Capped Trim-Newer Shed w/Electric-Newer EP Henry Paver Steps and Walkway-Newer Low Voltage Lighting Front and Back-Custom Mature Landscaping-Flood Lights in Back Yard-Raised Garden Bed & Fenced in Yard. Won't Last at this Price! Please see the Disclosure and Inclusion List in Documents! 1 Year Buyers Home Warranty Included!
Location
State NJ
County Gloucester
Area Washington Twp (20818)
Zoning PR1
Rooms
Other Rooms Living Room, Dining Room, Primary Bedroom, Sitting Room, Bedroom 2, Bedroom 3, Bedroom 4, Kitchen, Family Room, Basement, Study
Basement Fully Finished, Poured Concrete
Main Level Bedrooms 4
Interior
Heating Forced Air
Cooling Central A/C, Attic Fan
Heat Source Natural Gas
Exterior
Waterfront N
Water Access N
Accessibility None
Parking Type Driveway
Garage N
Building
Story 2
Sewer Public Sewer
Water Public
Architectural Style Colonial, Contemporary
Level or Stories 2
Additional Building Above Grade, Below Grade
New Construction N
Schools
High Schools Washington Township
School District Washington Township Public Schools
Others
Senior Community No
Tax ID 18-00199 11-00020
Ownership Fee Simple
SqFt Source Assessor
Acceptable Financing Cash, Conventional, FHA, VA
Listing Terms Cash, Conventional, FHA, VA
Financing Cash,Conventional,FHA,VA
Special Listing Condition Standard
Read Less Info
Want to know what your home might be worth? Contact us for a FREE valuation!

Our team is ready to help you sell your home for the highest possible price ASAP

Bought with Valerie L Coppola • Century 21 Rauh & Johns

"My job is to find and attract mastery-based agents to the office, protect the culture, and make sure everyone is happy! "






