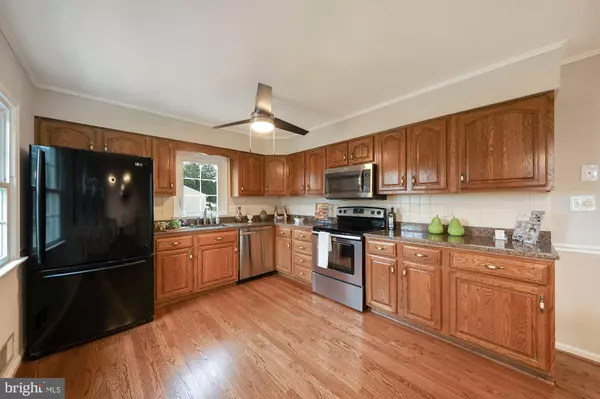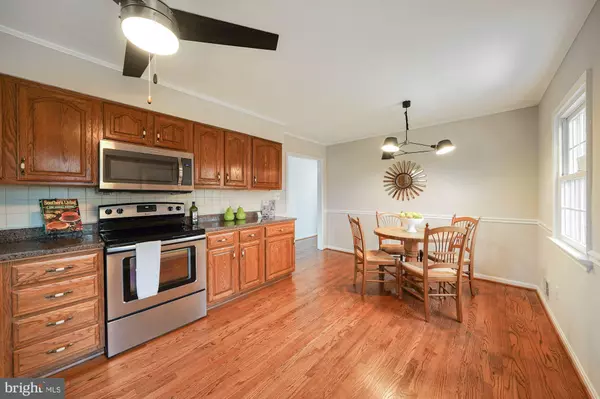$675,000
$699,000
3.4%For more information regarding the value of a property, please contact us for a free consultation.
5 Beds
4 Baths
1,980 SqFt
SOLD DATE : 11/05/2020
Key Details
Sold Price $675,000
Property Type Single Family Home
Sub Type Detached
Listing Status Sold
Purchase Type For Sale
Square Footage 1,980 sqft
Price per Sqft $340
Subdivision Parkside At Alexandria
MLS Listing ID VAFX1152276
Sold Date 11/05/20
Style Split Foyer
Bedrooms 5
Full Baths 4
HOA Y/N N
Abv Grd Liv Area 1,980
Originating Board BRIGHT
Year Built 1973
Annual Tax Amount $7,230
Tax Year 2020
Lot Size 0.344 Acres
Acres 0.34
Property Description
This spacious home in the Parkside neighborhood of Alexandria has been updated and expanded creating the ideal space for everyday living. The split foyer offers an open living/dining area on the main level that flows to the eat-in kitchen featuring granite countertops and stainless steel appliances. Also on the main level is the primary bedroom with its ensuite bath and two additional bedrooms and two baths. On the lower level, you will find a spacious recreation room with a fireplace, two additional bedrooms, and a full bath. The exterior is an extension of this home with a spacious back deck and fenced-in yard. Conveniently located close to major commuter routes including 495, 395, the Van Dorn Street Metro Station, and the local schools.
Location
State VA
County Fairfax
Zoning 130
Rooms
Basement Full
Main Level Bedrooms 3
Interior
Hot Water Natural Gas
Heating Central
Cooling Central A/C
Fireplaces Number 1
Heat Source Natural Gas
Exterior
Exterior Feature Deck(s)
Garage Garage Door Opener
Garage Spaces 2.0
Waterfront N
Water Access N
Accessibility None
Porch Deck(s)
Parking Type Attached Garage
Attached Garage 2
Total Parking Spaces 2
Garage Y
Building
Lot Description Front Yard, Rear Yard, SideYard(s)
Story 2
Sewer Public Sewer
Water Public
Architectural Style Split Foyer
Level or Stories 2
Additional Building Above Grade, Below Grade
New Construction N
Schools
Elementary Schools Clermont
Middle Schools Twain
High Schools Edison
School District Fairfax County Public Schools
Others
Senior Community No
Tax ID 0823 28 0017
Ownership Fee Simple
SqFt Source Assessor
Special Listing Condition Standard
Read Less Info
Want to know what your home might be worth? Contact us for a FREE valuation!

Our team is ready to help you sell your home for the highest possible price ASAP

Bought with Phil Bolin • RE/MAX Allegiance

"My job is to find and attract mastery-based agents to the office, protect the culture, and make sure everyone is happy! "






