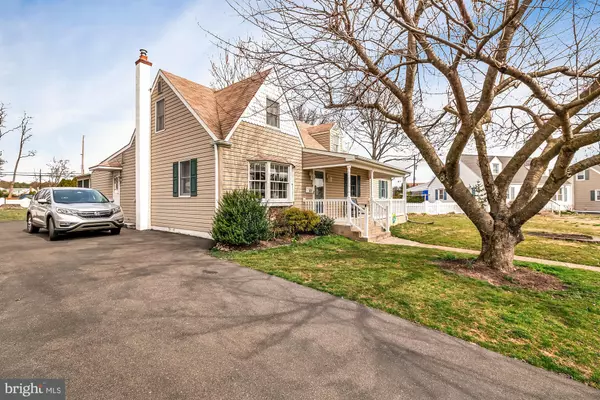$360,500
$349,000
3.3%For more information regarding the value of a property, please contact us for a free consultation.
3 Beds
3 Baths
1,988 SqFt
SOLD DATE : 08/06/2020
Key Details
Sold Price $360,500
Property Type Single Family Home
Sub Type Detached
Listing Status Sold
Purchase Type For Sale
Square Footage 1,988 sqft
Price per Sqft $181
Subdivision Rosewood
MLS Listing ID PAMC641848
Sold Date 08/06/20
Style Cape Cod
Bedrooms 3
Full Baths 3
HOA Y/N N
Abv Grd Liv Area 1,988
Originating Board BRIGHT
Year Built 1950
Annual Tax Amount $6,199
Tax Year 2019
Lot Size 0.356 Acres
Acres 0.36
Lot Dimensions 57.00 x 0.00
Property Description
Welcome home to this charming updated and expanded Cape. An inviting front porch will welcome you as you enter into a bright, sunny Living Room with hardwood floors and a expansive bay window. Opening to the heart of the home is the Kitchen, Dining and Family Room areas where all the family gatherings will take place. The spacious Kitchen has plenty of cabinet space, updated lighting and large breakfast island that seats 4. The Family Room boasts a stone fireplace (newer gas insert) and updated carpeting and neutral tones. There are 2 Bedrooms and 2 FULL Baths on the Main Floor. The Master Bedroom features a vaulted ceiling, ceiling fan, hardwood floors, large walk-in closet and beautiful updated bath. Laundry Room is located in the Master Bath. The second Bedroom is ample in size also with hardwood floors, a nice sized closet and a fully remodeled hall Bath. There are also plenty of closets for coats and linens on this floor. Upstairs is a wonderful surprise that features Bedroom, full Bath (tub and shower) and a great flex/loft space. Lots of built-in shelves, storage and closets, even a ceder closet. The unfinished basement and crawl spaces provide plenty of storage or the perfect spot for a workshop. The home is situated on a sizable open lot with 3-sides fenced, a shed and a large porch perfect for outdoor dining and entertaining in warmer weather. Convenient to shopping, restaurants and highways for easy commuting. Don't hesitate...make your appointment now.
Location
State PA
County Montgomery
Area Upper Moreland Twp (10659)
Zoning R4
Rooms
Other Rooms Living Room, Dining Room, Primary Bedroom, Bedroom 2, Bedroom 3, Kitchen, Family Room, Loft
Basement Partial
Main Level Bedrooms 2
Interior
Interior Features Carpet, Ceiling Fan(s), Combination Kitchen/Dining, Floor Plan - Open, Kitchen - Island, Walk-in Closet(s), Wood Floors
Hot Water Electric
Heating Forced Air
Cooling Central A/C
Fireplaces Number 1
Fireplaces Type Gas/Propane, Stone
Fireplace Y
Window Features Bay/Bow
Heat Source Natural Gas
Laundry Main Floor
Exterior
Exterior Feature Enclosed, Porch(es)
Waterfront N
Water Access N
Accessibility Other Bath Mod
Porch Enclosed, Porch(es)
Parking Type Driveway
Garage N
Building
Story 2
Sewer Public Sewer
Water Public
Architectural Style Cape Cod
Level or Stories 2
Additional Building Above Grade, Below Grade
New Construction N
Schools
School District Upper Moreland
Others
Senior Community No
Tax ID 59-00-16420-009
Ownership Fee Simple
SqFt Source Assessor
Acceptable Financing Cash, Conventional, FHA, VA
Listing Terms Cash, Conventional, FHA, VA
Financing Cash,Conventional,FHA,VA
Special Listing Condition Standard
Read Less Info
Want to know what your home might be worth? Contact us for a FREE valuation!

Our team is ready to help you sell your home for the highest possible price ASAP

Bought with William Lynn • RE/MAX Realty Services-Bensalem

"My job is to find and attract mastery-based agents to the office, protect the culture, and make sure everyone is happy! "






