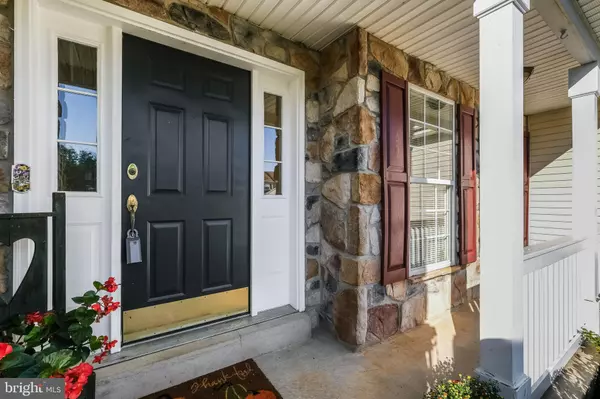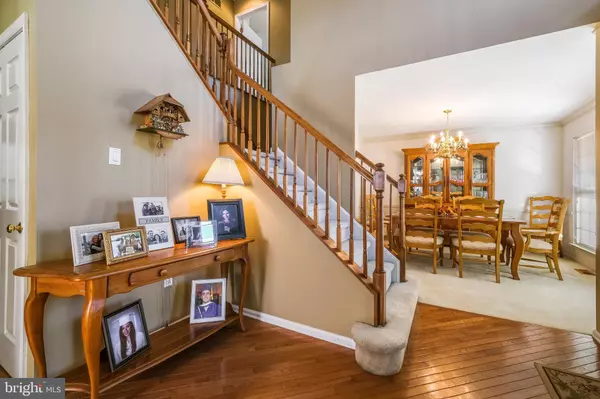$469,000
$475,000
1.3%For more information regarding the value of a property, please contact us for a free consultation.
4 Beds
3 Baths
2,620 SqFt
SOLD DATE : 03/30/2020
Key Details
Sold Price $469,000
Property Type Single Family Home
Sub Type Detached
Listing Status Sold
Purchase Type For Sale
Square Footage 2,620 sqft
Price per Sqft $179
Subdivision Peddlers View
MLS Listing ID PABU480872
Sold Date 03/30/20
Style Colonial
Bedrooms 4
Full Baths 2
Half Baths 1
HOA Fees $25
HOA Y/N Y
Abv Grd Liv Area 2,620
Originating Board BRIGHT
Year Built 1994
Annual Tax Amount $6,398
Tax Year 2020
Lot Size 0.394 Acres
Acres 0.39
Lot Dimensions 51.00 x 146.00
Property Description
Have you always wanted to live in New Hope but the high prices kept you away? Well here is your new home! Spacious and light filled, this home is perfectly situated in a quiet cul de sac within walking distance of Peddlers Village. The floorplan is open and flows beautifully for entertaining. Cozy up in the inviting family room with a stone front wood burning fireplace or enjoy cooking in the sunny kitchen overlooking the deck and beyond. Large living and dining rooms offer flexible space for today's living. There is a main floor laundry for ease. A half bath and access to the 2 car garage round out this floor. Upstairs you will find a roomy master suite with a large walk in closet. The master bath offers a separate shower and tub, double sinks and a seated make-up area. 3 other good sized bedrooms and a full bath with separate water closet complete this level. The generous waterproofed finished basement has two main rooms with nice carpeting and a bar area for entertaining. There are also 2 storage rooms with 2 sump pumps for storage and utilities. A paver walkway leads you to the good sized grassy yard where you will see a private rear deck overlooking the woods. New HVAC installed in 2011. Public water and sewer and natural gas too! This home is priced to allow a buyer to do their own updating including flooring, paint, some window seals and fixtures, etc. Other neighboring homes of this size have recently sold for nearly 550k so the value is here! Great location for NJ commuters. Come see your new home today!
Location
State PA
County Bucks
Area Solebury Twp (10141)
Zoning R1
Rooms
Other Rooms Living Room, Dining Room, Primary Bedroom, Bedroom 2, Bedroom 3, Bedroom 4, Kitchen, Game Room, Family Room, Basement, Laundry, Storage Room, Primary Bathroom
Basement Full
Interior
Interior Features Breakfast Area, Ceiling Fan(s), Double/Dual Staircase, Family Room Off Kitchen, Formal/Separate Dining Room, Kitchen - Eat-In, Kitchen - Island, Primary Bath(s), Recessed Lighting, Soaking Tub, Stall Shower, Walk-in Closet(s), Wet/Dry Bar, Window Treatments
Heating Forced Air, Heat Pump(s)
Cooling Central A/C
Flooring Carpet, Tile/Brick, Vinyl, Wood
Fireplaces Number 1
Fireplaces Type Stone, Wood
Equipment Built-In Microwave, Dishwasher, Microwave, Oven/Range - Gas, Refrigerator
Fireplace Y
Window Features Sliding
Appliance Built-In Microwave, Dishwasher, Microwave, Oven/Range - Gas, Refrigerator
Heat Source Natural Gas
Laundry Main Floor
Exterior
Exterior Feature Deck(s), Porch(es)
Garage Garage - Front Entry, Garage Door Opener, Inside Access
Garage Spaces 2.0
Waterfront N
Water Access N
View Trees/Woods
Roof Type Asphalt
Accessibility None
Porch Deck(s), Porch(es)
Parking Type Attached Garage, Driveway
Attached Garage 2
Total Parking Spaces 2
Garage Y
Building
Lot Description Backs to Trees, Cul-de-sac, Front Yard, Rear Yard, SideYard(s)
Story 3+
Sewer Public Sewer
Water Public
Architectural Style Colonial
Level or Stories 3+
Additional Building Above Grade, Below Grade
New Construction N
Schools
Elementary Schools New Hope-Solebury
Middle Schools New Hope-Solebury
High Schools New Hope/S
School District New Hope-Solebury
Others
Senior Community No
Tax ID 41-047-074
Ownership Fee Simple
SqFt Source Assessor
Horse Property N
Special Listing Condition Standard
Read Less Info
Want to know what your home might be worth? Contact us for a FREE valuation!

Our team is ready to help you sell your home for the highest possible price ASAP

Bought with Susan Thomas • Keller Williams Real Estate-Doylestown

"My job is to find and attract mastery-based agents to the office, protect the culture, and make sure everyone is happy! "






