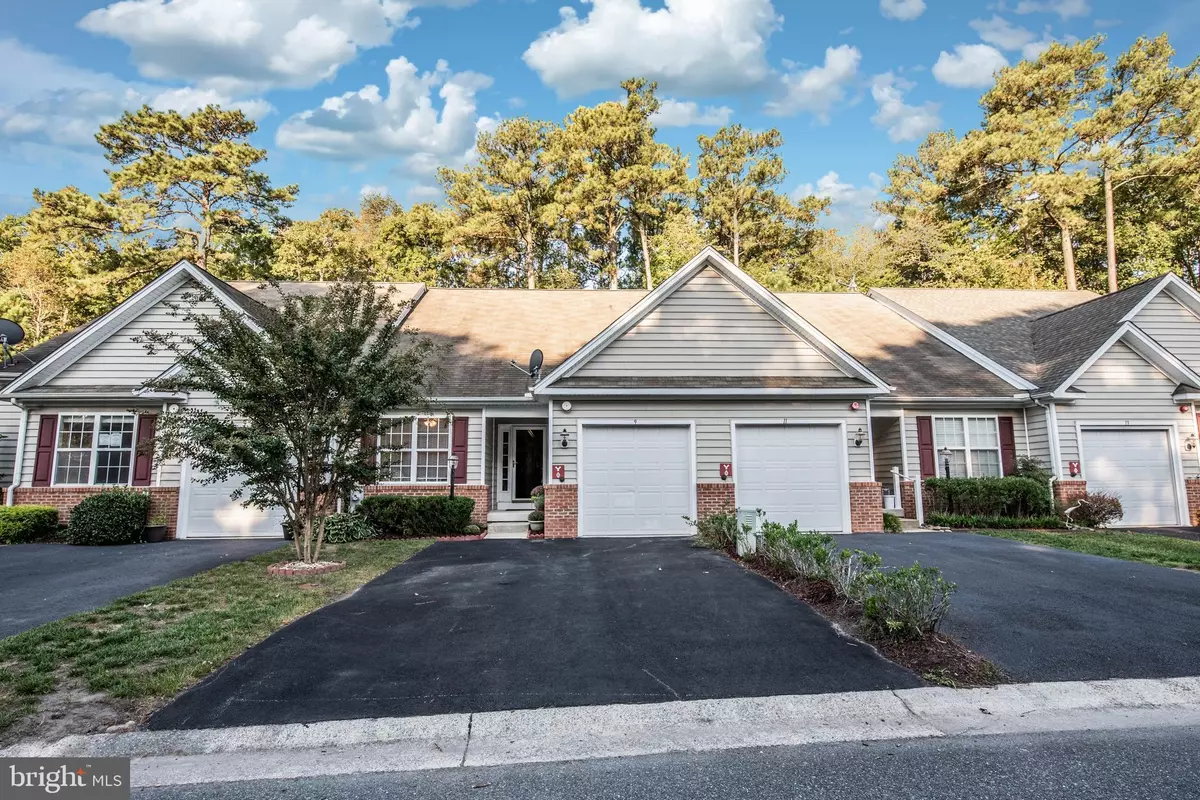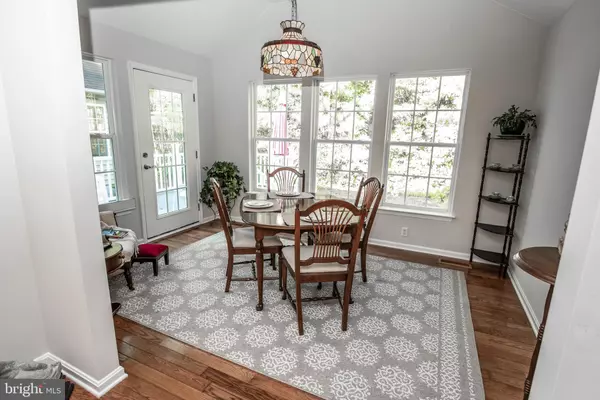$215,000
$229,000
6.1%For more information regarding the value of a property, please contact us for a free consultation.
2 Beds
2 Baths
1,195 SqFt
SOLD DATE : 01/23/2020
Key Details
Sold Price $215,000
Property Type Townhouse
Sub Type Interior Row/Townhouse
Listing Status Sold
Purchase Type For Sale
Square Footage 1,195 sqft
Price per Sqft $179
Subdivision Ocean Pines - The Parke
MLS Listing ID MDWO109656
Sold Date 01/23/20
Style Coastal,Contemporary
Bedrooms 2
Full Baths 2
HOA Fees $287/ann
HOA Y/N Y
Abv Grd Liv Area 1,195
Originating Board BRIGHT
Year Built 2003
Annual Tax Amount $1,630
Tax Year 2019
Lot Size 3,042 Sqft
Acres 0.07
Lot Dimensions 0.00 x 0.00
Property Description
Absolutely gorgeous Move In Ready and Freshly painted and gently cared for by original owner is ready for your immediate enjoyment! This stunning and much sought after 2 bedroom 2 bath Villa home is located in the premier plus 55 Community in Ocean Pines, MD. This light filled home boasts beautiful hardwood floors, crown molding, electric fireplace, upgraded kitchen cabinets new garbage disposal , newer stove, refrigerator, hot water heater and one car garage! The expansive outdoor Trek porch with large outdoor brick patio is perfect for outdoor entertaining! Home is only a few minutes walk to The Parke community clubhouse which features private 55 foot indoor pool, fitness center, shared library, massage center, billard room, card room and more! Easy access to mail pavilion, nature trails and much more! Enjoy all the amenities the Parke and Ocean Pines has to offer. Home is partially furniture and priced to sell. This truly is one level living at its finest! Call now for your private appointment this one will not last long!
Location
State MD
County Worcester
Area Worcester Ocean Pines
Zoning R3-R5
Rooms
Other Rooms Primary Bedroom, Bedroom 2, Kitchen, Sun/Florida Room, Great Room
Main Level Bedrooms 2
Interior
Interior Features Ceiling Fan(s), Combination Dining/Living, Crown Moldings, Dining Area, Floor Plan - Open, Primary Bath(s), Recessed Lighting, Sprinkler System, Walk-in Closet(s), Window Treatments, Wood Floors
Hot Water Natural Gas
Heating Forced Air
Cooling Central A/C
Fireplaces Type Electric, Free Standing, Mantel(s)
Equipment Built-In Microwave, Dishwasher, Disposal, Dryer, Dryer - Electric, Oven - Self Cleaning, Refrigerator, Oven/Range - Gas, Water Heater
Furnishings Partially
Fireplace Y
Window Features Double Pane,Screens
Appliance Built-In Microwave, Dishwasher, Disposal, Dryer, Dryer - Electric, Oven - Self Cleaning, Refrigerator, Oven/Range - Gas, Water Heater
Heat Source Natural Gas
Laundry Main Floor
Exterior
Exterior Feature Porch(es), Patio(s)
Garage Garage - Front Entry
Garage Spaces 3.0
Utilities Available Natural Gas Available, Cable TV, Phone Available
Amenities Available Beach, Basketball Courts, Baseball Field, Beach Club, Bike Trail, Billiard Room, Boat Ramp, Club House, Community Center, Fitness Center, Game Room, Golf Course Membership Available, Golf Course, Jog/Walk Path, Lake, Marina/Marina Club, Pool - Indoor, Pool - Outdoor, Pool Mem Avail, Retirement Community
Waterfront N
Water Access N
View Trees/Woods
Roof Type Asphalt
Accessibility 32\"+ wide Doors
Porch Porch(es), Patio(s)
Parking Type Attached Garage
Attached Garage 1
Total Parking Spaces 3
Garage Y
Building
Story 1
Foundation Block, Crawl Space
Sewer Public Sewer
Water Public
Architectural Style Coastal, Contemporary
Level or Stories 1
Additional Building Above Grade, Below Grade
New Construction N
Schools
Elementary Schools Showell
Middle Schools Stephen Decatur
High Schools Stephen Decatur
School District Worcester County Public Schools
Others
Pets Allowed Y
HOA Fee Include Common Area Maintenance,Lawn Maintenance,Management,Reserve Funds,Snow Removal
Senior Community Yes
Age Restriction 55
Tax ID 03-148351
Ownership Fee Simple
SqFt Source Assessor
Acceptable Financing Cash, Conventional, FHA, VA
Listing Terms Cash, Conventional, FHA, VA
Financing Cash,Conventional,FHA,VA
Special Listing Condition Standard
Pets Description No Pet Restrictions
Read Less Info
Want to know what your home might be worth? Contact us for a FREE valuation!

Our team is ready to help you sell your home for the highest possible price ASAP

Bought with Donna Frankowski • ERA Martin Associates, Shamrock Division

"My job is to find and attract mastery-based agents to the office, protect the culture, and make sure everyone is happy! "






