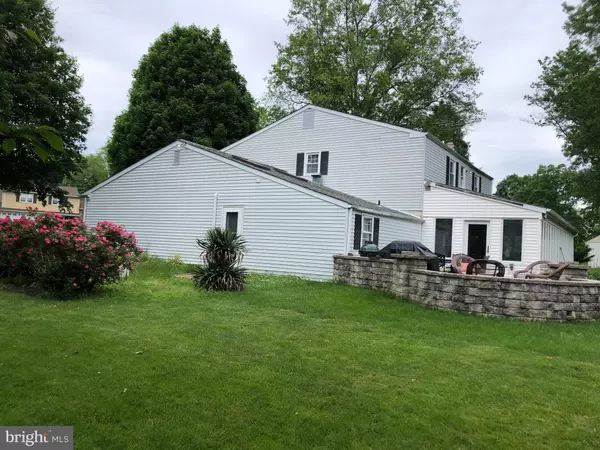$555,000
$525,000
5.7%For more information regarding the value of a property, please contact us for a free consultation.
4 Beds
3 Baths
2,800 SqFt
SOLD DATE : 08/13/2020
Key Details
Sold Price $555,000
Property Type Single Family Home
Sub Type Detached
Listing Status Sold
Purchase Type For Sale
Square Footage 2,800 sqft
Price per Sqft $198
Subdivision Willow Greene
MLS Listing ID PABU497734
Sold Date 08/13/20
Style Colonial
Bedrooms 4
Full Baths 2
Half Baths 1
HOA Y/N N
Abv Grd Liv Area 2,800
Originating Board BRIGHT
Year Built 1976
Annual Tax Amount $7,378
Tax Year 2020
Lot Size 0.607 Acres
Acres 0.61
Lot Dimensions 151.00 x 175.00
Property Description
Generous sized colonial in a friendly, family oriented neighborhood with mature trees. Four bedrooms, two full bathrooms, one half bathroom, finished basement (partial), bonus room/gym with office laundry , two car garage, Florida room with pellet stove and paver patio. Enter the center-hall colonial through the newer front door with side lights to the foyer featuring crown molding, shadowboxing and chair rails throughout the main level. Formal living room and Dining room to each side of the foyer in the front of the home. Within the foyer and hallway notice the coat closet. Continuing through foyer to the large cozy family room with wood burning fireplace. Proceed from family room to the large Florida room which expands almost the entire length of the home with heat and ceiling fans surrounded by Anderson windows for fabulous views . The recently renovated eat in kitchen with peekaboo window, granite, top-of-the-line appliances, gas range and large propane tank in the exterior of the home for gas top cooking, Thermador Professional,GE Monogram oven and convection oven, Maytag dishwasher and new cabinetry. The main level bonus room is currently a fitness room with office, half bathroom and laundry room. The second level you will find four bedrooms and two full bathrooms. The master bedroom with walk-in closet including built-ins with lighting and two bonus closets with a renovated master bathroom. All bedrooms have ceiling fans. Two of the bedrooms are wall-to-wall carpet and two of the bedrooms are hardwood . The exercise equipment and wall mounted television in the gym are negotiable. The three bathrooms throughout the home are updated. Underground dog fence in working order included.
Location
State PA
County Bucks
Area Northampton Twp (10131)
Zoning R2
Rooms
Other Rooms Living Room, Dining Room, Primary Bedroom, Bedroom 2, Bedroom 3, Bedroom 4, Kitchen, Family Room, Basement, Sun/Florida Room, Laundry, Office, Bathroom 2, Bathroom 3, Attic, Bonus Room, Primary Bathroom
Basement Partially Finished
Interior
Hot Water 60+ Gallon Tank
Heating Hot Water
Cooling Central A/C
Flooring Ceramic Tile, Carpet, Hardwood, Laminated, Tile/Brick, Vinyl
Fireplaces Number 2
Equipment Negotiable
Fireplace Y
Heat Source Oil
Laundry Main Floor
Exterior
Exterior Feature Patio(s), Porch(es), Enclosed
Garage Garage - Front Entry
Garage Spaces 8.0
Utilities Available Cable TV, Electric Available
Waterfront N
Water Access N
Accessibility 32\"+ wide Doors, 2+ Access Exits
Porch Patio(s), Porch(es), Enclosed
Parking Type Attached Garage, Driveway
Attached Garage 2
Total Parking Spaces 8
Garage Y
Building
Story 2
Sewer Public Sewer
Water Public
Architectural Style Colonial
Level or Stories 2
Additional Building Above Grade, Below Grade
New Construction N
Schools
Middle Schools Holland Jr
High Schools Council Rock High School South
School District Council Rock
Others
Pets Allowed Y
Senior Community No
Tax ID 31-008-089
Ownership Fee Simple
SqFt Source Assessor
Acceptable Financing Conventional, Cash
Listing Terms Conventional, Cash
Financing Conventional,Cash
Special Listing Condition Standard
Pets Description No Pet Restrictions
Read Less Info
Want to know what your home might be worth? Contact us for a FREE valuation!

Our team is ready to help you sell your home for the highest possible price ASAP

Bought with Nicole Tallarida • RE LINC Real Estate Group, LLC

"My job is to find and attract mastery-based agents to the office, protect the culture, and make sure everyone is happy! "






