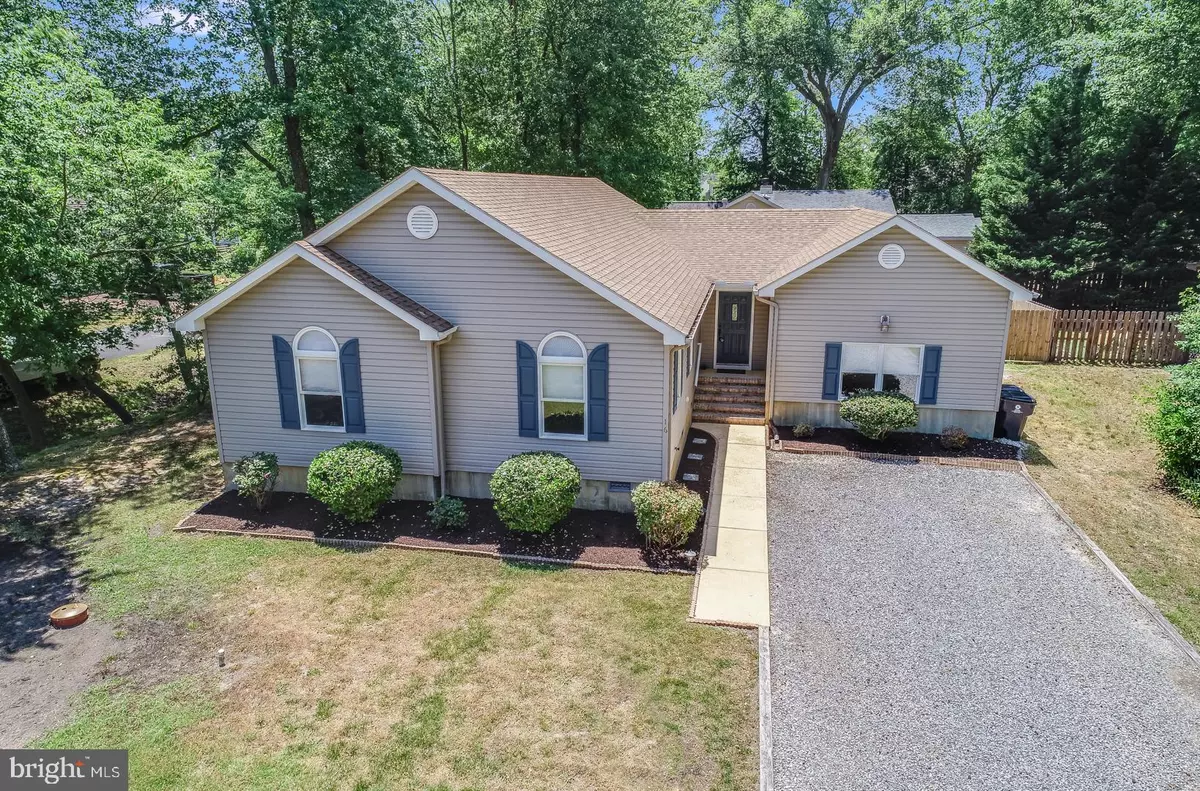$320,000
$325,000
1.5%For more information regarding the value of a property, please contact us for a free consultation.
3 Beds
2 Baths
2,050 SqFt
SOLD DATE : 07/27/2020
Key Details
Sold Price $320,000
Property Type Single Family Home
Sub Type Detached
Listing Status Sold
Purchase Type For Sale
Square Footage 2,050 sqft
Price per Sqft $156
Subdivision Country Village (3)
MLS Listing ID DESU162458
Sold Date 07/27/20
Style Ranch/Rambler
Bedrooms 3
Full Baths 2
HOA Y/N N
Abv Grd Liv Area 2,050
Originating Board BRIGHT
Year Built 2002
Annual Tax Amount $1,441
Tax Year 2019
Lot Size 0.350 Acres
Acres 0.35
Lot Dimensions 125.00 x 125.00
Property Description
Life is short - BUY THE BEACH HOUSE!! This recently refreshed 2,000+ sf home sits on an oversized corner lot just three miles from beautiful Bethany Beach. The welcoming flow of the living room, dining room, kitchen, and Florida room lends itself to entertaining while making guests feel very much at home. Directly off the Florida room is a deck where you can sit back, relax and enjoy the privacy of your large backyard. The lower level has extra high ceilings; a wall of shelving and cabinetry;and plenty of room for both a seating area and pool table or other gaming piece. It's perfect for game nights and inclement weather days. As if that's not enough, the sellers are including a sleeper sofa for overflow guests.The kitchen has an abundance of cabinets and counter space, as well as a pantry, and breakfast bar . The bedrooms are all quite spacious. Parking is plentiful. The location is beyond convenient! Just across the road from Bear Trap Dunes golf course and within a mile of grocery stores, pharmacies, and an array of restaurants, pubs, and ice cream shops, Country Village is a small, established community with EXTREMELY LOW HOA FEES which cover community pool, pavilion access, tennis court, playground, and common area maintenance. NOTE: Owner is a licensed realtor. Sq footage of 2,050 is per last appraisal. Public record says 2,114.
Location
State DE
County Sussex
Area Baltimore Hundred (31001)
Zoning TN
Rooms
Other Rooms Living Room, Dining Room, Primary Bedroom, Bedroom 2, Bedroom 3, Kitchen, Sun/Florida Room, Great Room
Main Level Bedrooms 3
Interior
Interior Features Attic, Built-Ins, Ceiling Fan(s), Floor Plan - Open, Pantry, Stall Shower, Tub Shower, Walk-in Closet(s), Attic/House Fan
Hot Water Natural Gas
Heating Forced Air, Heat Pump - Gas BackUp
Cooling Central A/C
Flooring Carpet, Laminated, Vinyl
Fireplaces Number 1
Fireplaces Type Gas/Propane
Equipment Built-In Microwave, Dishwasher, Disposal, Dryer - Electric, Oven/Range - Electric, Washer, Water Heater
Furnishings Partially
Fireplace Y
Appliance Built-In Microwave, Dishwasher, Disposal, Dryer - Electric, Oven/Range - Electric, Washer, Water Heater
Heat Source Propane - Leased, Electric
Laundry Main Floor
Exterior
Exterior Feature Deck(s)
Garage Spaces 6.0
Fence Rear, Privacy
Waterfront N
Water Access N
Roof Type Architectural Shingle
Accessibility None
Porch Deck(s)
Parking Type Driveway
Total Parking Spaces 6
Garage N
Building
Lot Description Corner, Not In Development
Story 1
Foundation Block
Sewer Public Sewer
Water Public
Architectural Style Ranch/Rambler
Level or Stories 1
Additional Building Above Grade, Below Grade
Structure Type Dry Wall
New Construction N
Schools
School District Indian River
Others
HOA Fee Include Common Area Maintenance,Pool(s),Recreation Facility
Senior Community No
Tax ID 134-12.00-821.00
Ownership Fee Simple
SqFt Source Assessor
Special Listing Condition Standard
Read Less Info
Want to know what your home might be worth? Contact us for a FREE valuation!

Our team is ready to help you sell your home for the highest possible price ASAP

Bought with Brandon Michael Scott • Long & Foster Real Estate, Inc.

"My job is to find and attract mastery-based agents to the office, protect the culture, and make sure everyone is happy! "






