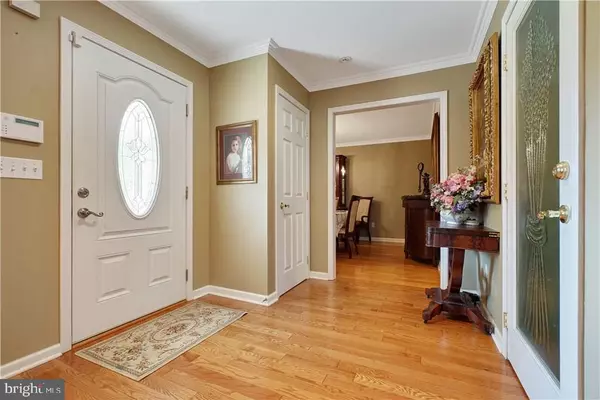$395,000
$399,900
1.2%For more information regarding the value of a property, please contact us for a free consultation.
4 Beds
3 Baths
2,400 SqFt
SOLD DATE : 02/01/2021
Key Details
Sold Price $395,000
Property Type Single Family Home
Sub Type Detached
Listing Status Sold
Purchase Type For Sale
Square Footage 2,400 sqft
Price per Sqft $164
Subdivision Ocean Acres
MLS Listing ID NJOC386052
Sold Date 02/01/21
Style Other
Bedrooms 4
Full Baths 2
Half Baths 1
HOA Y/N N
Abv Grd Liv Area 2,400
Originating Board JSMLS
Year Built 2006
Annual Tax Amount $7,686
Tax Year 2018
Lot Size 9,000 Sqft
Acres 0.21
Property Description
Stafford Twp -Quality & Value and can be found in this Stunning Victorian home with its wraparound porch, is open and spacious. 4 bed 2 1/2 bath built in 2005. Just walking through the front door you will notice the craftsmanship of the hardwood flooring and the free-flowing open floor plan. The Family room with gas fireplace & A fully equipped kitchen with a breakfast bar and computer/desk area. Head upstairs to your master bedroom suite with tray ceilings w/ private master bathroom& and walk-in closets as well as a fireplace. All bedrooms are spacious in size. full Finished basement for your additional approx 1200 sq ft, bring total space to over 3600 of family fun, hobbies & storage, This is your family's dream home come true.
Location
State NJ
County Ocean
Area Stafford Twp (21531)
Zoning R-90
Rooms
Basement Fully Finished
Main Level Bedrooms 4
Interior
Interior Features Window Treatments, Breakfast Area, Ceiling Fan(s), Floor Plan - Open, Primary Bath(s), Walk-in Closet(s)
Hot Water Natural Gas
Heating Forced Air
Cooling Central A/C
Flooring Tile/Brick, Fully Carpeted, Wood
Fireplaces Number 2
Fireplaces Type Gas/Propane
Equipment Dishwasher, Dryer, Built-In Microwave, Refrigerator, Stove, Washer
Furnishings No
Fireplace Y
Appliance Dishwasher, Dryer, Built-In Microwave, Refrigerator, Stove, Washer
Heat Source Natural Gas
Exterior
Waterfront N
Water Access N
Roof Type Shingle
Accessibility None
Parking Type Driveway
Garage N
Building
Story 2
Sewer Public Sewer
Water Public
Architectural Style Other
Level or Stories 2
Additional Building Above Grade
New Construction N
Others
Senior Community No
Tax ID 31-00044-18-00016
Ownership Fee Simple
SqFt Source Estimated
Special Listing Condition Standard
Read Less Info
Want to know what your home might be worth? Contact us for a FREE valuation!

Our team is ready to help you sell your home for the highest possible price ASAP

Bought with Non Member • Non Subscribing Office

"My job is to find and attract mastery-based agents to the office, protect the culture, and make sure everyone is happy! "






