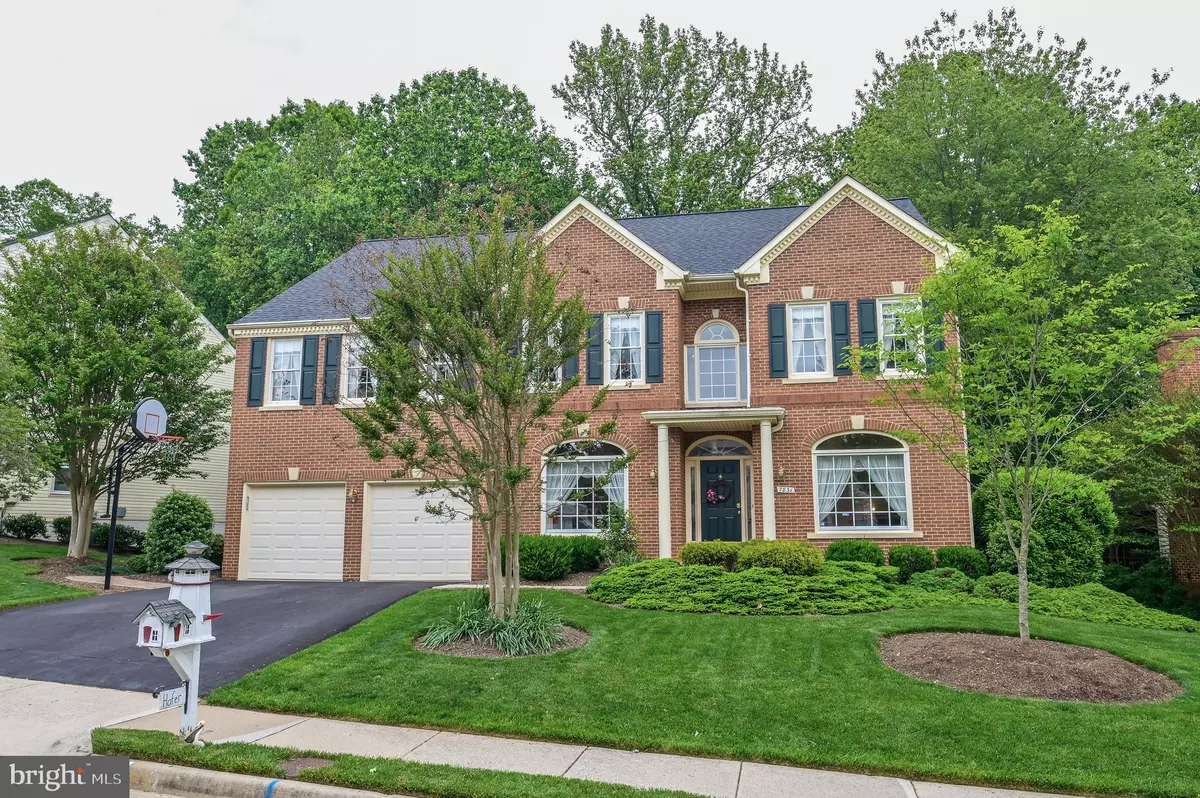$905,333
$869,900
4.1%For more information regarding the value of a property, please contact us for a free consultation.
5 Beds
4 Baths
4,650 SqFt
SOLD DATE : 06/30/2020
Key Details
Sold Price $905,333
Property Type Single Family Home
Sub Type Detached
Listing Status Sold
Purchase Type For Sale
Square Footage 4,650 sqft
Price per Sqft $194
Subdivision South Run Forest
MLS Listing ID VAFX1129862
Sold Date 06/30/20
Style Colonial
Bedrooms 5
Full Baths 3
Half Baths 1
HOA Fees $9/ann
HOA Y/N Y
Abv Grd Liv Area 3,450
Originating Board BRIGHT
Year Built 1990
Annual Tax Amount $9,032
Tax Year 2020
Lot Size 0.302 Acres
Acres 0.3
Property Description
PREMIUM LOT! Flat and Backs to Trees!! Soaring two-story spaces accentuate the openness of this highly desired Windsor Model with fully updated Kitchen and Baths! Filled with over-sized living areas! Enter the home to an absolutely gorgeous two-story foyer bordered by wood columns with gleaming hardwood floors! Fully updated kitchen includes 48" cherry cabinets, large walk-in pantry, double wall oven, butlers pantry and a cook top on a large Granite Island! Spacious dining and living rooms both include plush carpeting. The Over-sized Master Bedroom includes a MASSIVE walk in closet and a luxurious sitting area! Fully updated Master Bath with a large frame-less glass Shower, separate tub and a beautiful wooden dual vanity topped with Granite! Fully finished walk-out basement with billiards room, full bath, lower level bedroom and large storage area. Beautiful Deck overlooking a flat, fully fenced backyard! New Roof!
Location
State VA
County Fairfax
Zoning 121
Rooms
Other Rooms Living Room, Dining Room, Primary Bedroom, Bedroom 4, Bedroom 5, Kitchen, Family Room, Breakfast Room, Office, Bathroom 2, Bathroom 3
Basement Daylight, Full, Fully Finished, Improved, Walkout Level
Interior
Cooling Central A/C
Fireplaces Number 1
Fireplaces Type Fireplace - Glass Doors, Gas/Propane, Brick
Equipment Cooktop, Built-In Microwave, Dryer, Dishwasher, Disposal, Exhaust Fan, Humidifier, Oven - Double, Refrigerator, Washer
Fireplace Y
Window Features Double Pane,Insulated,Sliding
Appliance Cooktop, Built-In Microwave, Dryer, Dishwasher, Disposal, Exhaust Fan, Humidifier, Oven - Double, Refrigerator, Washer
Heat Source Natural Gas
Laundry Main Floor
Exterior
Exterior Feature Deck(s), Patio(s), Brick
Garage Garage - Front Entry
Garage Spaces 2.0
Waterfront N
Water Access N
Accessibility >84\" Garage Door
Porch Deck(s), Patio(s), Brick
Parking Type Attached Garage
Attached Garage 2
Total Parking Spaces 2
Garage Y
Building
Story 3
Sewer Public Sewer
Water Public
Architectural Style Colonial
Level or Stories 3
Additional Building Above Grade, Below Grade
New Construction N
Schools
Elementary Schools Sangster
Middle Schools Lake Braddock Secondary School
High Schools Lake Braddock
School District Fairfax County Public Schools
Others
Pets Allowed Y
Senior Community No
Tax ID 0972 05 0246
Ownership Fee Simple
SqFt Source Assessor
Security Features Carbon Monoxide Detector(s),Fire Detection System
Horse Property N
Special Listing Condition Standard
Pets Description No Pet Restrictions
Read Less Info
Want to know what your home might be worth? Contact us for a FREE valuation!

Our team is ready to help you sell your home for the highest possible price ASAP

Bought with Guy F Golan • Redfin Corporation

"My job is to find and attract mastery-based agents to the office, protect the culture, and make sure everyone is happy! "






