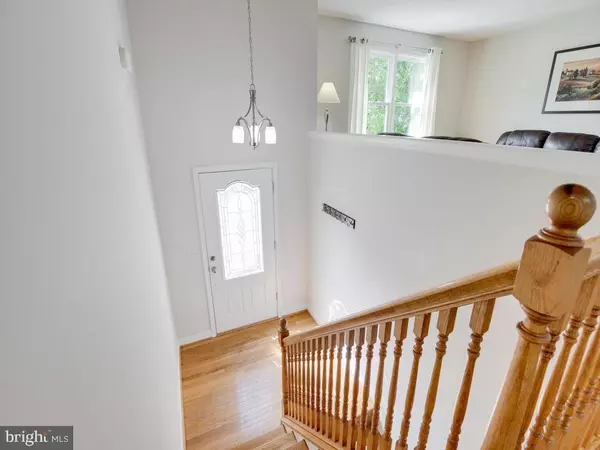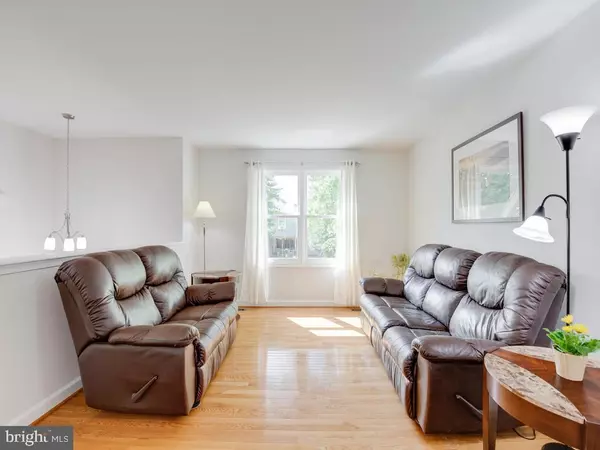$325,000
$315,000
3.2%For more information regarding the value of a property, please contact us for a free consultation.
3 Beds
2 Baths
1,706 SqFt
SOLD DATE : 09/25/2020
Key Details
Sold Price $325,000
Property Type Single Family Home
Sub Type Detached
Listing Status Sold
Purchase Type For Sale
Square Footage 1,706 sqft
Price per Sqft $190
Subdivision Cambridge Crossing
MLS Listing ID MDAA441366
Sold Date 09/25/20
Style Split Foyer
Bedrooms 3
Full Baths 2
HOA Y/N N
Abv Grd Liv Area 948
Originating Board BRIGHT
Year Built 1989
Annual Tax Amount $2,851
Tax Year 2019
Lot Size 5,765 Sqft
Acres 0.13
Property Description
Wow! Beautiful, single family home with gleaming Bruce, hardwood floors throughout the main level. Cook your favorite meal in this bright kitchen which features overhead skylight for added natural light, popular white kitchen cabinets, Silestone countertops and stainless steel appliances. The open floor plan allows for easy entertaining and living. Relax on the deck and grill up tasty treats just steps from the dining room. A full bathroom and bedroom with built-ins in the lower level can be used as a guest suite, workout room or home office. Get comfy in the lower level with the gas fireplace while watching your favorite movies or head out and enjoy the level, fenced yard for exercise, relaxation and outdoor games via the sliders. Add a private pool as existing electric is available in the backyard. Go beyond the fence and enjoy the open, green space. The sellers have made lots of updates with a major renovation in 2009 - it's ready for you to just move in! Tranquil Pasadena location minutes from major roads, restaurants, grocery stores, shopping and parks. Part of Queens Park Community Association, a Special Benefits District assessed with property taxes. www.QPCA.org and last front foot fee is due in 2022.
Location
State MD
County Anne Arundel
Zoning R5
Direction Southeast
Rooms
Other Rooms Living Room, Dining Room, Kitchen, Family Room, Laundry
Basement Full, Fully Finished, Sump Pump, Walkout Level, Rear Entrance, Windows
Main Level Bedrooms 2
Interior
Interior Features Attic, Carpet, Floor Plan - Open, Formal/Separate Dining Room, Recessed Lighting, Tub Shower, Upgraded Countertops, Wood Floors
Hot Water Electric
Heating Heat Pump(s)
Cooling Central A/C, Ceiling Fan(s)
Flooring Wood
Fireplaces Number 1
Fireplaces Type Gas/Propane, Mantel(s)
Equipment Refrigerator, Built-In Microwave, Dishwasher, Oven/Range - Gas, Washer, Dryer, Dryer - Gas, Water Heater, Freezer
Furnishings No
Fireplace Y
Window Features Vinyl Clad,Triple Pane,Skylights
Appliance Refrigerator, Built-In Microwave, Dishwasher, Oven/Range - Gas, Washer, Dryer, Dryer - Gas, Water Heater, Freezer
Heat Source Electric
Laundry Hookup, Basement
Exterior
Exterior Feature Deck(s)
Garage Spaces 2.0
Fence Rear
Utilities Available Under Ground
Waterfront N
Water Access N
View Other
Roof Type Architectural Shingle
Street Surface Black Top,Paved
Accessibility None
Porch Deck(s)
Road Frontage City/County
Parking Type Driveway
Total Parking Spaces 2
Garage N
Building
Lot Description Level, Landscaping
Story 2
Foundation Slab
Sewer Public Sewer
Water Public
Architectural Style Split Foyer
Level or Stories 2
Additional Building Above Grade, Below Grade
Structure Type Dry Wall
New Construction N
Schools
Elementary Schools High Point
Middle Schools George Fox
High Schools Northeast
School District Anne Arundel County Public Schools
Others
Senior Community No
Tax ID 020367690053715
Ownership Fee Simple
SqFt Source Assessor
Security Features Security System,Smoke Detector
Horse Property N
Special Listing Condition Standard
Read Less Info
Want to know what your home might be worth? Contact us for a FREE valuation!

Our team is ready to help you sell your home for the highest possible price ASAP

Bought with Catherine A Watson - Bye • RE/MAX Executive

"My job is to find and attract mastery-based agents to the office, protect the culture, and make sure everyone is happy! "






