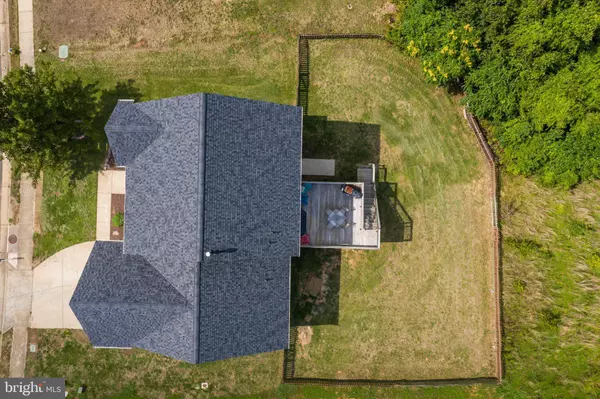$434,000
$425,000
2.1%For more information regarding the value of a property, please contact us for a free consultation.
5 Beds
4 Baths
3,392 SqFt
SOLD DATE : 09/25/2020
Key Details
Sold Price $434,000
Property Type Single Family Home
Sub Type Detached
Listing Status Sold
Purchase Type For Sale
Square Footage 3,392 sqft
Price per Sqft $127
Subdivision Austin Ridge
MLS Listing ID VAST223352
Sold Date 09/25/20
Style Colonial
Bedrooms 5
Full Baths 3
Half Baths 1
HOA Fees $76/mo
HOA Y/N Y
Abv Grd Liv Area 2,167
Originating Board BRIGHT
Year Built 2001
Annual Tax Amount $3,578
Tax Year 2019
Lot Size 0.384 Acres
Acres 0.38
Property Description
Welcome Home! This stunning 5 bedroom/3.5 bath colonial on a fantastic fully finished walkout basement and situated on a spacious .38 acre lot backing to trees in the highly sought after and conveniently located community of Austin Ridge has so much to offer! A sea of hardwood floors awaits you on the main level as you enter into the open 2-story foyer. Upon entering you will find the formal living and dining rooms outfitted with stately columns, detailed crown moldings and well appointed chair railing. From the formal areas continue on into the dramatic 2 story light-filled family room equipped with the cozy gas fireplace and gleaming hardwoods as well. Overlooking the family room is the amazing eat-in kitchen boasting tiled countertops with convenient breakfast bar, upgraded stainless steel appliances, gas stove, recessed lighting, and beautiful tile flooring! From there step out to the huge fenced-in backyard featuring the 16x15 rear deck with sensational views of the woods behind the property....or you can make your way into the main level master bedroom featuring the large walk in closet, a splendid tray ceiling, and double doors leading to the luxury master bathroom with stand up shower, dual vanities, and showcasing the relaxing oversized soaking tub for ultra relaxation! On the upper level of this lovely home you will find the 2nd full bathroom and 3 spacious bedrooms all outfitted with ceiling fans. Finally, heading down to the lower level of this gem you will discover even more functional living space in the spectacular finished walkout basement. The massive 28x15 multi-use recreation room awaits you at the bottom of the basement steps and leads you to the 12x12 office, the 19x13 den/gym/playroom/5th bedroom (NTC), or the gorgeous tiled out 3rd full bathroom! With so many options for the space, this entire lower level is incredible additional living space and an absolutely perfect area for entertaining!!! Other highlights include new roof in 2017, 2018 new HVAC units (both inside and out), 2015 new H2O heater, 2016 new garage door and opener, 2016 new front door and new storm door, recessed lights throughout every room in the basement! With the impressive features offered up in this beauty and all wrapped up and planted in this well established and desirable North Stafford community with fantastic Stafford County schools and a superb location close to 1-95, rt1, Quantico, commuter lots and plenty of shopping and entertainment makes it is easy to see that this home is.........your perfect choice!!
Location
State VA
County Stafford
Zoning PD1
Rooms
Other Rooms Living Room, Dining Room, Primary Bedroom, Bedroom 2, Bedroom 3, Bedroom 4, Bedroom 5, Kitchen, Family Room, Office, Recreation Room, Storage Room, Bathroom 2, Bathroom 3, Primary Bathroom
Basement Fully Finished, Walkout Level
Main Level Bedrooms 1
Interior
Interior Features Carpet, Ceiling Fan(s), Chair Railings, Crown Moldings, Dining Area, Entry Level Bedroom, Family Room Off Kitchen, Floor Plan - Open, Formal/Separate Dining Room, Primary Bath(s), Pantry, Recessed Lighting, Soaking Tub, Walk-in Closet(s), Wood Floors
Hot Water Natural Gas
Heating Forced Air
Cooling Central A/C
Flooring Hardwood, Carpet
Fireplaces Number 1
Fireplaces Type Gas/Propane
Equipment Built-In Microwave, Dishwasher, Disposal, Exhaust Fan, Oven/Range - Gas, Refrigerator, Stainless Steel Appliances, Washer/Dryer Hookups Only, Water Heater
Fireplace Y
Appliance Built-In Microwave, Dishwasher, Disposal, Exhaust Fan, Oven/Range - Gas, Refrigerator, Stainless Steel Appliances, Washer/Dryer Hookups Only, Water Heater
Heat Source Natural Gas
Exterior
Exterior Feature Deck(s)
Garage Garage - Front Entry
Garage Spaces 2.0
Fence Rear, Fully, Wood
Amenities Available Common Grounds, Community Center, Jog/Walk Path, Pool - Outdoor, Tennis Courts, Tot Lots/Playground
Waterfront N
Water Access N
View Trees/Woods
Roof Type Architectural Shingle
Accessibility None
Porch Deck(s)
Parking Type Attached Garage, Driveway, On Street
Attached Garage 2
Total Parking Spaces 2
Garage Y
Building
Lot Description Backs to Trees, Front Yard, Rear Yard
Story 3
Sewer Public Sewer
Water Public
Architectural Style Colonial
Level or Stories 3
Additional Building Above Grade, Below Grade
New Construction N
Schools
Elementary Schools Anthony Burns
Middle Schools Rodney Thompson
High Schools Colonial Forge
School District Stafford County Public Schools
Others
HOA Fee Include Common Area Maintenance,Management,Pool(s),Snow Removal,Trash
Senior Community No
Tax ID 29-C-4-C-421
Ownership Fee Simple
SqFt Source Assessor
Special Listing Condition Third Party Approval, Standard
Read Less Info
Want to know what your home might be worth? Contact us for a FREE valuation!

Our team is ready to help you sell your home for the highest possible price ASAP

Bought with Mariana Legacy by Grace Koegel • Bennett Realty Solutions

"My job is to find and attract mastery-based agents to the office, protect the culture, and make sure everyone is happy! "






