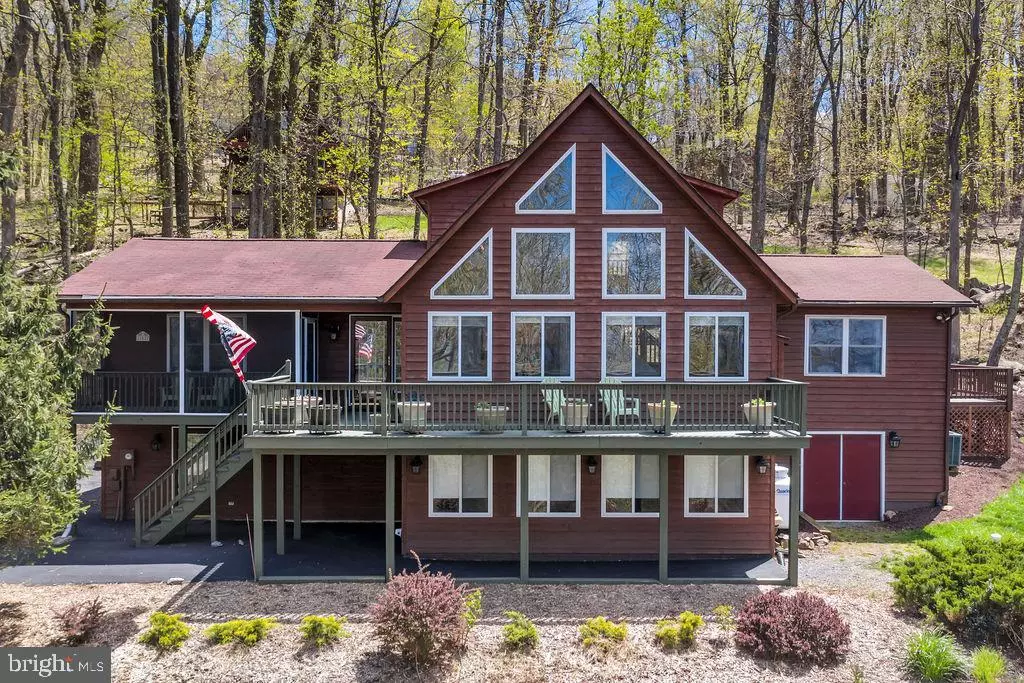$391,000
$395,000
1.0%For more information regarding the value of a property, please contact us for a free consultation.
4 Beds
3 Baths
2,194 SqFt
SOLD DATE : 06/26/2020
Key Details
Sold Price $391,000
Property Type Single Family Home
Sub Type Detached
Listing Status Sold
Purchase Type For Sale
Square Footage 2,194 sqft
Price per Sqft $178
Subdivision High Knob
MLS Listing ID VAWR140244
Sold Date 06/26/20
Style Chalet
Bedrooms 4
Full Baths 3
HOA Y/N Y
Abv Grd Liv Area 2,194
Originating Board BRIGHT
Year Built 2003
Annual Tax Amount $3,017
Tax Year 2019
Lot Size 0.760 Acres
Acres 0.76
Property Description
Come discover a better way of living - and see this view for yourself. This wonderful cedar chalet is located in the mountain community of High Knob, located less than 5 miles from Interstate 66 at Linden, 70 miles west of Washington, DC, and approximately 5 miles from the town of Front Royal, Virginia. Live in harmony with deer, wild turkey, black bear and others in this unique neighborhood bordered by the Smithsonian Conservation Center and the Appalachian National Scenic Trail. The home has been extremely well maintained by the owners and features the great room with soaring ceilings, floor-to-ceiling windows and a stone fireplace with gas logs. The kitchen features updated cabinetry, stainless steel appliances, center island, pantry and granite counters. A first floor master bedroom with full bath and walk-in closet plus an upper level master loft complete with whirlpool bath and walk-in closet too. 2 additional bedrooms are on the main level share an additional full bath. The laundry room is also on the main floor. There is a driveway that goes behind the home to easily unload groceries with minimal stairs. The unfinished basement features rough-in plumbing for an additional full bath, and a built-in 2-car garage. This very special home is perfect for a weekend getaway or year-round home.Kitchen was redone 2016 - including appliances. HVAC was 2011 with full parts & labor warranty through 2021 - motherboard was replaced once. Highly efficient water heater - 80 gallon & hybrid/heat pump. Siding treated in 2015-16. West deck and screen porch added in 2018.
Location
State VA
County Warren
Zoning R
Rooms
Basement Full, Connecting Stairway, Daylight, Partial, Garage Access, Outside Entrance, Rough Bath Plumb, Space For Rooms, Walkout Level
Main Level Bedrooms 3
Interior
Interior Features Carpet, Ceiling Fan(s), Combination Kitchen/Dining, Entry Level Bedroom, Floor Plan - Open, Kitchen - Island, Primary Bath(s), Recessed Lighting, Pantry, Upgraded Countertops, Walk-in Closet(s), WhirlPool/HotTub, Wood Floors
Hot Water Electric
Heating Heat Pump(s)
Cooling Central A/C
Flooring Hardwood, Carpet, Ceramic Tile
Fireplaces Number 1
Fireplaces Type Gas/Propane, Mantel(s)
Equipment Built-In Microwave, Dishwasher, Dryer, Icemaker, Oven - Double, Oven - Self Cleaning, Oven/Range - Electric, Refrigerator, Stainless Steel Appliances, Washer
Fireplace Y
Window Features Double Hung,Double Pane,Insulated
Appliance Built-In Microwave, Dishwasher, Dryer, Icemaker, Oven - Double, Oven - Self Cleaning, Oven/Range - Electric, Refrigerator, Stainless Steel Appliances, Washer
Heat Source Electric
Laundry Main Floor
Exterior
Exterior Feature Deck(s), Screened, Porch(es)
Garage Garage Door Opener, Garage - Side Entry, Basement Garage, Oversized
Garage Spaces 6.0
Utilities Available Cable TV Available, DSL Available, Phone Available, Propane
Amenities Available Club House, Common Grounds, Gated Community, Party Room, Pool - Outdoor, Pool Mem Avail, Tennis Courts, Tot Lots/Playground
Waterfront N
Water Access N
View Mountain, Scenic Vista, Trees/Woods
Roof Type Shingle
Street Surface Tar and Chip
Accessibility Roll-in Shower
Porch Deck(s), Screened, Porch(es)
Road Frontage Road Maintenance Agreement
Parking Type Attached Garage, Driveway
Attached Garage 2
Total Parking Spaces 6
Garage Y
Building
Lot Description Landscaping
Story 3
Sewer On Site Septic
Water Public, Community
Architectural Style Chalet
Level or Stories 3
Additional Building Above Grade, Below Grade
Structure Type Cathedral Ceilings,Wood Ceilings
New Construction N
Schools
Elementary Schools Hilda J Barbour
Middle Schools Warren County
High Schools Warren County
School District Warren County Public Schools
Others
HOA Fee Include Common Area Maintenance,Road Maintenance,Reserve Funds,Security Gate
Senior Community No
Tax ID 31B1 4 Q 3A
Ownership Fee Simple
SqFt Source Assessor
Acceptable Financing Cash, Conventional, FHA, VA, VHDA
Horse Property N
Listing Terms Cash, Conventional, FHA, VA, VHDA
Financing Cash,Conventional,FHA,VA,VHDA
Special Listing Condition Standard
Read Less Info
Want to know what your home might be worth? Contact us for a FREE valuation!

Our team is ready to help you sell your home for the highest possible price ASAP

Bought with Sarah K Ritter • Keller Williams Realty

"My job is to find and attract mastery-based agents to the office, protect the culture, and make sure everyone is happy! "






