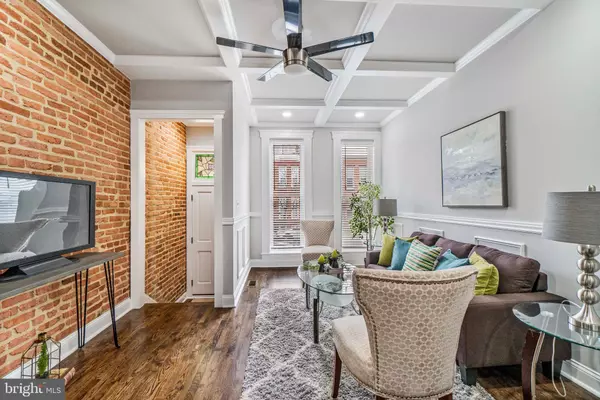$412,500
$399,900
3.2%For more information regarding the value of a property, please contact us for a free consultation.
4 Beds
3 Baths
1,572 SqFt
SOLD DATE : 04/03/2020
Key Details
Sold Price $412,500
Property Type Townhouse
Sub Type Interior Row/Townhouse
Listing Status Sold
Purchase Type For Sale
Square Footage 1,572 sqft
Price per Sqft $262
Subdivision Riverside
MLS Listing ID MDBA497024
Sold Date 04/03/20
Style Traditional
Bedrooms 4
Full Baths 3
HOA Y/N N
Abv Grd Liv Area 1,072
Originating Board BRIGHT
Year Built 1875
Annual Tax Amount $4,102
Tax Year 2019
Property Description
Newly Renovated 4 Bedroom, 3 Full Bathroom Open Floor Concept Town Home in Riverside! Just Blocks Away from Shops, Restaurants & Easy Access to All Highways, This Home Provides Plenty of Space Yet The Coziness Everyone Loves! Open Floor Concept on the Main Level, Living Room with Coffered Ceilings, Dining Area with Shiplap Walls, Kitchen with Stainless Steel Appliances, Gas Stove, Soft-Closing Cabinets, Range Hood and More! Upper Level Includes Spacious Master Bedroom En Suite with Tons of Natural Light, Exposed Brick, 2 Bedrooms and Custom Tile Bathroom. Finished Lower Level Provides 2 Additional Bedrooms, Perfect For Guests! Home Also Has Rooftop Deck with City Views Around. Gorgeous Home! Schedule a Private Showing Today!! PENDING 10-YEAR CHAP TAX CREDIT
Location
State MD
County Baltimore City
Zoning R-8
Rooms
Other Rooms Living Room, Dining Room, Primary Bedroom, Bedroom 2, Bedroom 3, Bedroom 4, Kitchen, Bathroom 3, Primary Bathroom
Basement Fully Finished
Interior
Interior Features Breakfast Area, Built-Ins, Carpet, Ceiling Fan(s), Combination Dining/Living, Dining Area, Floor Plan - Open, Kitchen - Eat-In, Primary Bath(s), Upgraded Countertops, Wood Floors
Heating Forced Air
Cooling Ceiling Fan(s), Central A/C
Flooring Hardwood, Carpet, Tile/Brick
Equipment Built-In Microwave, Cooktop, Dishwasher, Disposal, Dryer, Exhaust Fan, Microwave, Oven - Single, Oven/Range - Gas, Range Hood, Refrigerator, Stainless Steel Appliances, Washer
Appliance Built-In Microwave, Cooktop, Dishwasher, Disposal, Dryer, Exhaust Fan, Microwave, Oven - Single, Oven/Range - Gas, Range Hood, Refrigerator, Stainless Steel Appliances, Washer
Heat Source Natural Gas
Exterior
Waterfront N
Water Access N
Accessibility Other
Parking Type On Street
Garage N
Building
Story 2
Sewer Public Sewer
Water Public
Architectural Style Traditional
Level or Stories 2
Additional Building Above Grade, Below Grade
New Construction N
Schools
School District Baltimore City Public Schools
Others
Senior Community No
Tax ID 0324071935 041
Ownership Fee Simple
SqFt Source Estimated
Special Listing Condition Standard
Read Less Info
Want to know what your home might be worth? Contact us for a FREE valuation!

Our team is ready to help you sell your home for the highest possible price ASAP

Bought with Todd D Nemeroff • Cummings & Co. Realtors

"My job is to find and attract mastery-based agents to the office, protect the culture, and make sure everyone is happy! "






