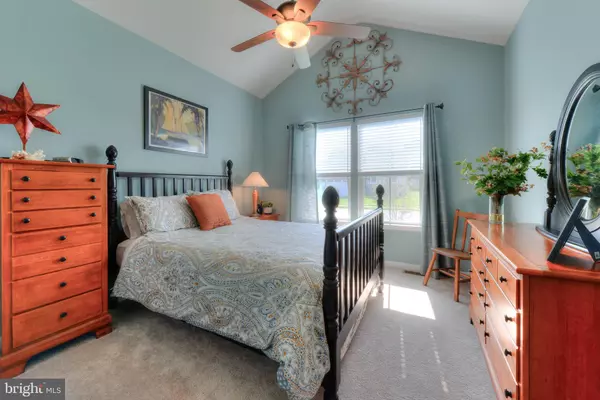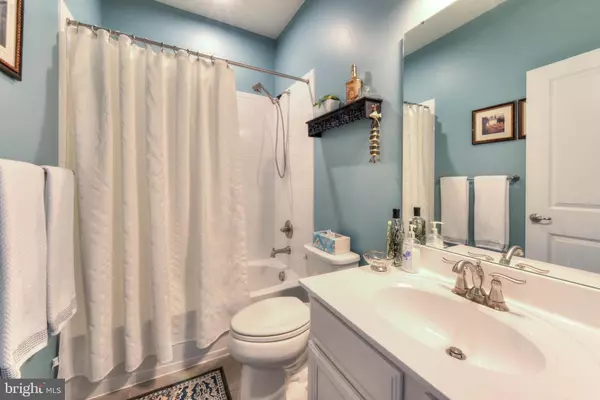$475,000
$489,900
3.0%For more information regarding the value of a property, please contact us for a free consultation.
4 Beds
4 Baths
2,400 SqFt
SOLD DATE : 02/21/2020
Key Details
Sold Price $475,000
Property Type Single Family Home
Sub Type Detached
Listing Status Sold
Purchase Type For Sale
Square Footage 2,400 sqft
Price per Sqft $197
Subdivision Lewes Crossing
MLS Listing ID DESU148182
Sold Date 02/21/20
Style Cottage
Bedrooms 4
Full Baths 3
Half Baths 1
HOA Fees $175/qua
HOA Y/N Y
Abv Grd Liv Area 2,400
Originating Board BRIGHT
Year Built 2018
Annual Tax Amount $1,585
Lot Size 8,712 Sqft
Acres 0.2
Lot Dimensions 70x125
Property Description
This radiant 4-bedroom, 3.5-bathroom, 2,400-square-foot home is situated in the desirable new phase of Lewes Crossing. Located on the first floor you will find the great room featuring a vaulted ceiling as well as an abundance of natural light. This home's open floor plan is perfect for entertaining guests. The large kitchen boasts an island with bar seating, stainless steel appliances, tile backsplash, and gas cooking. The dining area, which flows seamlessly from the kitchen, offers window seating, master bedroom and the master bathroom, the latter of which features a walk-in closet. Moreover, you will discover a bedroom, bathroom, and cozy den. Upstairs, you will find two additional bedrooms and a third full bathroom. Exterior features of this wonderful home include a screened back porch, ample fenced-in patio space and irrigation system. Additionally the home backs to a landscaped park area and features a full unfinished basement with rough-in. All Situated only 3.5 miles to Lewes Beach, Lewes Crossing is located just west of Coastal Highway. Community features include an outdoor pool, fitness center, and clubhouse.
Location
State DE
County Sussex
Area Lewes Rehoboth Hundred (31009)
Zoning RES
Rooms
Other Rooms Primary Bedroom, Bedroom 3, Bedroom 4, Kitchen, Den, Foyer, Bedroom 1, Great Room, Laundry, Bathroom 1, Bathroom 3, Primary Bathroom, Half Bath
Basement Sump Pump, Unfinished, Full
Main Level Bedrooms 2
Interior
Interior Features Built-Ins, Carpet, Ceiling Fan(s), Pantry, Primary Bath(s), Kitchen - Island, Floor Plan - Open, Family Room Off Kitchen, Entry Level Bedroom, Breakfast Area, Walk-in Closet(s), Dining Area, Recessed Lighting, Stall Shower, Tub Shower, Upgraded Countertops
Hot Water Tankless
Heating Forced Air
Cooling Central A/C
Flooring Carpet, Ceramic Tile, Vinyl
Equipment Built-In Range, Dishwasher, Disposal, Dryer, Exhaust Fan, Refrigerator, Washer, Built-In Microwave, Oven/Range - Gas, Stainless Steel Appliances, Water Heater - Tankless
Fireplace N
Window Features Screens,Transom
Appliance Built-In Range, Dishwasher, Disposal, Dryer, Exhaust Fan, Refrigerator, Washer, Built-In Microwave, Oven/Range - Gas, Stainless Steel Appliances, Water Heater - Tankless
Heat Source Natural Gas
Laundry Main Floor
Exterior
Exterior Feature Patio(s), Porch(es), Screened
Garage Garage - Front Entry, Inside Access, Garage Door Opener
Garage Spaces 4.0
Fence Partially
Amenities Available Community Center, Fitness Center, Jog/Walk Path, Pool - Outdoor, Swimming Pool
Waterfront N
Water Access N
Roof Type Architectural Shingle
Accessibility 2+ Access Exits
Porch Patio(s), Porch(es), Screened
Road Frontage Private
Parking Type Attached Garage
Attached Garage 2
Total Parking Spaces 4
Garage Y
Building
Lot Description Landscaping
Story 2
Sewer Public Sewer
Water Public
Architectural Style Cottage
Level or Stories 2
Additional Building Above Grade
Structure Type 2 Story Ceilings,Vaulted Ceilings
New Construction N
Schools
School District Cape Henlopen
Others
HOA Fee Include Lawn Maintenance,Management,Trash,Snow Removal
Senior Community No
Tax ID 335-05.00-1566.00
Ownership Fee Simple
SqFt Source Estimated
Security Features Smoke Detector
Acceptable Financing Cash, Conventional
Listing Terms Cash, Conventional
Financing Cash,Conventional
Special Listing Condition Standard
Read Less Info
Want to know what your home might be worth? Contact us for a FREE valuation!

Our team is ready to help you sell your home for the highest possible price ASAP

Bought with Lee Ann Wilkinson • Berkshire Hathaway HomeServices PenFed Realty

"My job is to find and attract mastery-based agents to the office, protect the culture, and make sure everyone is happy! "






