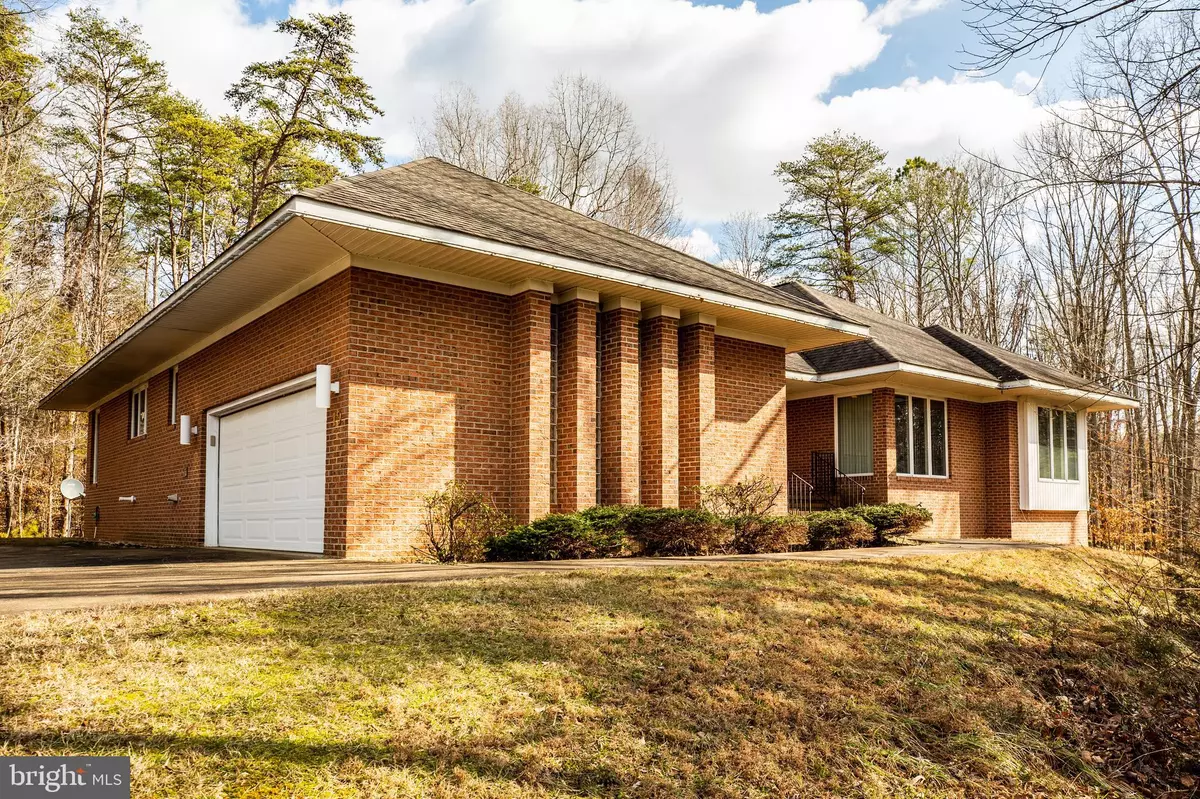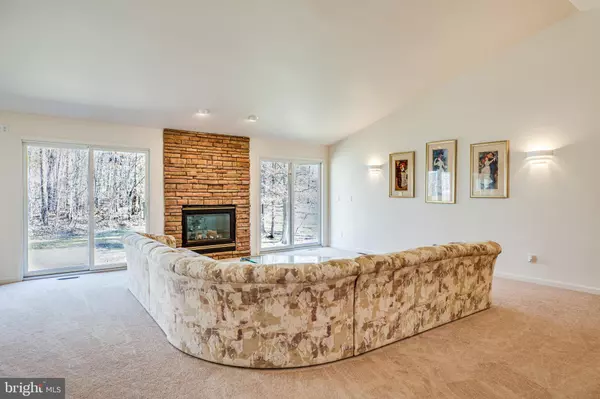$475,000
$489,800
3.0%For more information regarding the value of a property, please contact us for a free consultation.
3 Beds
3 Baths
2,768 SqFt
SOLD DATE : 07/03/2020
Key Details
Sold Price $475,000
Property Type Single Family Home
Sub Type Detached
Listing Status Sold
Purchase Type For Sale
Square Footage 2,768 sqft
Price per Sqft $171
Subdivision Seven Lakes
MLS Listing ID VAST218104
Sold Date 07/03/20
Style Ranch/Rambler
Bedrooms 3
Full Baths 2
Half Baths 1
HOA Fees $60/qua
HOA Y/N Y
Abv Grd Liv Area 2,768
Originating Board BRIGHT
Year Built 1998
Annual Tax Amount $4,193
Tax Year 2018
Lot Size 3.370 Acres
Acres 3.37
Property Description
WELCOME TO SOUGHT AFTER SEVEN LAKES! THIS IS A ONE OWNER, ONE OF A KIND CUSTOM RAMBLER ON A GORGEOUS CORNER LOT! THE LANDSCAPING WAS JUST PROFESSIONALLY CARED FOR, THERE IS BRAND NEW CARPET IN THE MASTER BEDROOM AND THE HOUSE HAS BEEN PROFESSIONALLY CLEANED! THERE IS SO MUCH CHARACTER IN THIS HOME, IT IS DEFINITELY NOT YOUR AVERAGE COOKIE CUTTER! A BRIGHT AND LIGHT FOYER GREETS YOU AND SHOWCASES THE OPEN FLOOR PLAN! THERE IS A WONDERFUL FAMILY ROOM WITH FIREPLACE (AND CHECKOUT THE WET BAR BETWEEN THE FAMILY ROOM AND OFFICE/BEDROOM!) AND DINING ROOM, PERFECT FOR ENTERTAINING! THE VINTAGE KITCHEN IS SO UNIQUE, OR USE YOUR IMAGINATION AND REMODEL AS YOU CHOOSE! THERE IS GREAT CABINET AND COUNTER SPACE AND THE LAYOUT IS WONDERFUL! THERE IS ALSO A KITCHEN TABLE EATING AREA AS WELL! THE MASTER SUITE HAS BRAND NEW CARPET, GREAT CLOSET SPACE AND A SPACIOUS MASTER BATHROOM! THERE ARE TWO MORE NICE SIZE BEDROOMS UPSTAIRS AND A FULL BATHROOM! DOWNSTAIRS, THE BASEMENT IS FULLY READY FOR YOU TO FINISH! THERE IS A WONDERFUL LAYOUT THAT WILL MAKE FOR A VERY SPACIOUS SECOND LEVEL WITH OPTION FOR ANOTHER BEDROOM AND BATHROOM AS WELL AS RECREATION ROOM, ETC! THERE IS AN INTERIOR GARAGE SPACE AND THEN YOUR EXTERIOR AS WELL! SUCH A NEAT PLACE FOR A WORK BENCH OR GYM! ALL OF THIS IN A CONVENIENT LOCATION CLOSE TO COMMUTING THOROUGHFARES AND SHOPPING!
Location
State VA
County Stafford
Zoning A1
Rooms
Basement Full, Unfinished
Main Level Bedrooms 3
Interior
Hot Water Electric
Heating Central, Heat Pump(s)
Cooling Central A/C, Ceiling Fan(s)
Equipment Built-In Microwave, Central Vacuum, Cooktop, Dishwasher, Disposal, Dryer, Washer, Freezer, Humidifier, Refrigerator, Oven - Wall
Furnishings No
Fireplace Y
Appliance Built-In Microwave, Central Vacuum, Cooktop, Dishwasher, Disposal, Dryer, Washer, Freezer, Humidifier, Refrigerator, Oven - Wall
Heat Source Electric, Propane - Owned
Laundry Dryer In Unit, Washer In Unit
Exterior
Garage Garage - Side Entry, Garage Door Opener
Garage Spaces 2.0
Waterfront N
Water Access N
Accessibility None
Parking Type Attached Garage, Driveway, Off Street
Attached Garage 2
Total Parking Spaces 2
Garage Y
Building
Lot Description Backs to Trees
Story 2
Sewer On Site Septic
Water Public
Architectural Style Ranch/Rambler
Level or Stories 2
Additional Building Above Grade, Below Grade
New Construction N
Schools
Elementary Schools Margaret Brent
Middle Schools Rodney Thompson
High Schools Mountain View
School District Stafford County Public Schools
Others
Senior Community No
Tax ID 27-B-1-A-7
Ownership Fee Simple
SqFt Source Estimated
Special Listing Condition Standard
Read Less Info
Want to know what your home might be worth? Contact us for a FREE valuation!

Our team is ready to help you sell your home for the highest possible price ASAP

Bought with Ryan C Frey • KW United

"My job is to find and attract mastery-based agents to the office, protect the culture, and make sure everyone is happy! "






