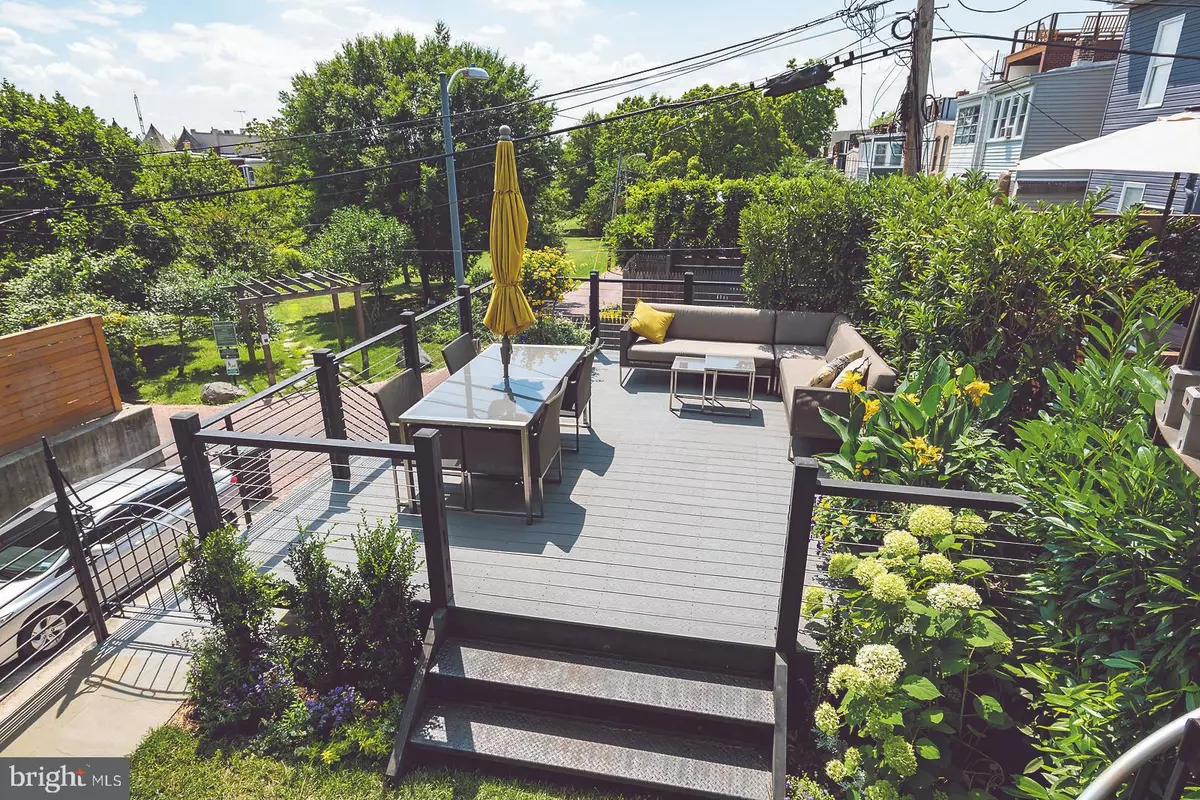$858,000
$889,000
3.5%For more information regarding the value of a property, please contact us for a free consultation.
3 Beds
3 Baths
2,105 SqFt
SOLD DATE : 09/23/2020
Key Details
Sold Price $858,000
Property Type Condo
Sub Type Condo/Co-op
Listing Status Sold
Purchase Type For Sale
Square Footage 2,105 sqft
Price per Sqft $407
Subdivision Bloomingdale
MLS Listing ID DCDC475358
Sold Date 09/23/20
Style Victorian
Bedrooms 3
Full Baths 3
Condo Fees $304/mo
HOA Y/N N
Abv Grd Liv Area 1,020
Originating Board BRIGHT
Year Built 1909
Annual Tax Amount $6,299
Tax Year 2019
Property Description
Amazing Victorian townhouse condo with multiple back decks overlooking the beautiful gardens and green space of Crispus Attucks Park! Newly renovated in 2015, this large 3-bedroom Bloomingdale home features a wide and open living area with hardwood floors, exposed brick, crown molding, and great natural light. The gourmet kitchen offers marble counters, stainless steel appliances, a dining area, great pantry and cabinet space, and a breakfast bar that opens up to the living room. The living room walks out to the first of two private back decks, which overlooks lovely landscaping in the backyard, the second back deck, and the "secret park" itself. Completing the first level of the home is the first bedroom, currently used as an office, which has a stately bay window and a full bathroom with dual entry. The lower level offers hardwood floors, high ceilings, two large bedroom suites, an extra family room/den, and the laundry closet. The master bedroom features two closets, an en suite bathroom with double vanity, soaking tub, and separate shower stall, and it walks out to its own private patio. The large third bedroom also has two custom closets (one walk-in) and another nicely appointed en suite full bathroom. From the back deck off of the living room as well as the back patio off of the master bedroom you have access to the large, second, private deck which is surrounded by greenery, gets amazing sunset views over Crispus Attucks, and is unlike anything else on the park! Both back decks and the back patio belong to this unit alone. One garage parking spot comes with the home as well. Situated near the heart of Bloomingdale, you are just two blocks to The Red Hen, Tyber Creek, Boundary Stone, and other neighborhood favorites. Welcome home!
Location
State DC
County Washington
Zoning RF-1
Direction East
Rooms
Other Rooms Living Room, Kitchen, Den, Laundry
Basement Daylight, Full, Fully Finished, Rear Entrance
Main Level Bedrooms 2
Interior
Interior Features Combination Kitchen/Dining, Crown Moldings, Family Room Off Kitchen, Floor Plan - Open, Kitchen - Gourmet, Kitchen - Table Space, Primary Bath(s), Pantry, Recessed Lighting, Soaking Tub, Stall Shower, Upgraded Countertops, Walk-in Closet(s), Wood Floors, Window Treatments, Breakfast Area
Hot Water Electric
Heating Forced Air
Cooling Central A/C
Flooring Hardwood
Equipment Built-In Microwave, Dishwasher, Disposal, Dryer, Icemaker, Oven/Range - Gas, Range Hood, Refrigerator, Stainless Steel Appliances, Washer, Water Heater
Window Features Bay/Bow,Double Hung,Double Pane
Appliance Built-In Microwave, Dishwasher, Disposal, Dryer, Icemaker, Oven/Range - Gas, Range Hood, Refrigerator, Stainless Steel Appliances, Washer, Water Heater
Heat Source Electric
Laundry Washer In Unit, Dryer In Unit
Exterior
Exterior Feature Deck(s), Balcony, Patio(s)
Garage Garage - Rear Entry, Garage Door Opener
Garage Spaces 1.0
Amenities Available Reserved/Assigned Parking
Waterfront N
Water Access N
View Garden/Lawn, City, Park/Greenbelt
Accessibility None
Porch Deck(s), Balcony, Patio(s)
Parking Type Detached Garage
Total Parking Spaces 1
Garage Y
Building
Story 2
Sewer Public Sewer
Water Public
Architectural Style Victorian
Level or Stories 2
Additional Building Above Grade, Below Grade
New Construction N
Schools
School District District Of Columbia Public Schools
Others
Pets Allowed Y
HOA Fee Include Water,Sewer,Trash,Insurance,Reserve Funds,Ext Bldg Maint
Senior Community No
Tax ID 3117//2011
Ownership Condominium
Security Features Carbon Monoxide Detector(s),Exterior Cameras,Main Entrance Lock,Smoke Detector
Special Listing Condition Standard
Pets Description Dogs OK, Cats OK, Number Limit
Read Less Info
Want to know what your home might be worth? Contact us for a FREE valuation!

Our team is ready to help you sell your home for the highest possible price ASAP

Bought with David R Getson • Compass

"My job is to find and attract mastery-based agents to the office, protect the culture, and make sure everyone is happy! "






