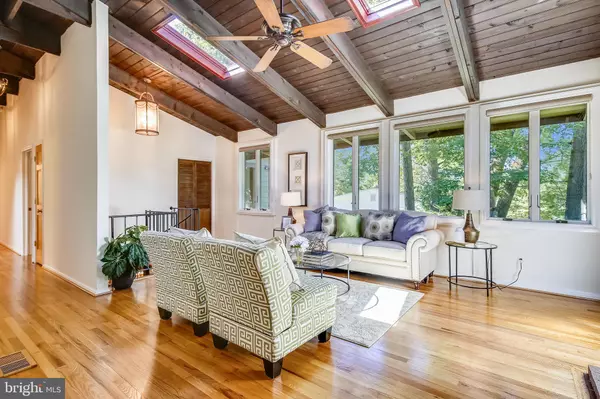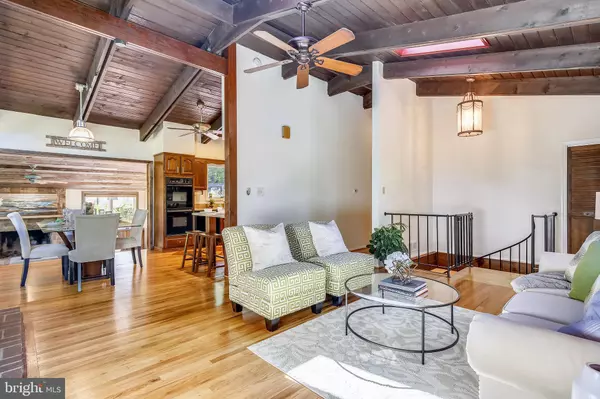$857,000
$789,900
8.5%For more information regarding the value of a property, please contact us for a free consultation.
4 Beds
3 Baths
2,211 SqFt
SOLD DATE : 07/31/2020
Key Details
Sold Price $857,000
Property Type Single Family Home
Sub Type Detached
Listing Status Sold
Purchase Type For Sale
Square Footage 2,211 sqft
Price per Sqft $387
Subdivision Lee Meadows
MLS Listing ID VAFX1135986
Sold Date 07/31/20
Style Contemporary
Bedrooms 4
Full Baths 3
HOA Y/N N
Abv Grd Liv Area 1,775
Originating Board BRIGHT
Year Built 1954
Annual Tax Amount $6,224
Tax Year 2020
Lot Size 0.511 Acres
Acres 0.51
Property Description
Welcome to this spectacular, mid-century modern home. The thoughtfully designed landscaping marries perfectly with the contemporary lines and stunning use of building materials in this home. Stone retaining walls, wood decking, huge windows and dramatic stone and brick chimneys set the tone for what awaits you inside. Every part of this home has been carefully renovated to respect the true spirit of the original design. Additions were cleverly planned to appear as if they always belonged to the original home. Soaring wood ceilings, huge beams, skylights, gleaming hardwood floors and beautiful Andersen windows create a stunning entrance. The main level features a wonderfully updated kitchen that is open to the main living spaces. The living room has a terrific wood stove and views from a wall of windows to the lush yard. The family room has a stunning stone fireplace with a reclaimed barnwood ceiling and paneling. From this room, you can walk out to either the front deck or the brick patio in the rear yard. The master bedroom addition is sensational with its two walk-in closets, huge bath and soaring wood ceilings. There are two additional, large bedrooms and a full bath on this floor. Descend to the lower level by a dramatic spiral staircase into the warm and inviting recreation room. There is another bedroom and full bath on this level along with a huge laundry room with plenty of storage and workspace for projects. Additionally, over half of the lower level is unfinished and could easily be converted into an additional bedroom with a bath or just expand the recreation room - the possibilities are endless! The lower level is a walk up to the fully fenced back yard. The owners have created a perfect space for gardening, there is a large play structure for children and an enormous shed for gardening equipment and bikes! All major systems have been updated with the highest quality products - Andersen, Carrier, Trane, and AO Smith. The entire home has been freshly painted, new carpet has been installed and the windows have custom shades. There's nothing to do except enjoy your membership in the Rutherford Pool which conveys with the sale! This home is located in the Woodson High School district and is conveniently located to major transportation routes for commuting ease. The Dunn Loring Metro station is less than 15 minutes away as well as the Mosaic District for shopping, dining and movies! Hurry. This is truly a forever home!
Location
State VA
County Fairfax
Zoning 110
Rooms
Other Rooms Living Room, Dining Room, Primary Bedroom, Bedroom 2, Bedroom 3, Bedroom 4, Kitchen, Family Room, Laundry, Recreation Room, Utility Room, Bathroom 2, Bathroom 3, Primary Bathroom
Basement Full
Main Level Bedrooms 3
Interior
Interior Features Carpet, Ceiling Fan(s), Entry Level Bedroom, Exposed Beams, Primary Bath(s), Skylight(s), Spiral Staircase, Stall Shower, Tub Shower, Walk-in Closet(s), Wood Floors, Wood Stove
Hot Water Electric, 60+ Gallon Tank
Heating Forced Air, Wood Burn Stove, Heat Pump(s)
Cooling Ceiling Fan(s), Central A/C
Flooring Hardwood, Carpet, Stone, Tile/Brick
Fireplaces Number 2
Fireplaces Type Stone, Wood
Equipment Built-In Microwave, Dishwasher, Disposal, Dryer - Front Loading, Oven - Wall, Refrigerator, Washer - Front Loading, Water Heater
Furnishings No
Fireplace Y
Window Features Replacement,ENERGY STAR Qualified,Screens,Skylights
Appliance Built-In Microwave, Dishwasher, Disposal, Dryer - Front Loading, Oven - Wall, Refrigerator, Washer - Front Loading, Water Heater
Heat Source Electric, Oil
Laundry Lower Floor
Exterior
Exterior Feature Patio(s), Deck(s)
Garage Spaces 6.0
Fence Fully
Waterfront N
Water Access N
Accessibility None
Porch Patio(s), Deck(s)
Parking Type Driveway
Total Parking Spaces 6
Garage N
Building
Lot Description Landscaping
Story 2
Sewer Public Sewer
Water Public
Architectural Style Contemporary
Level or Stories 2
Additional Building Above Grade, Below Grade
Structure Type 9'+ Ceilings,Beamed Ceilings,Vaulted Ceilings,Wood Ceilings
New Construction N
Schools
Elementary Schools Little Run
Middle Schools Frost
High Schools Woodson
School District Fairfax County Public Schools
Others
Senior Community No
Tax ID 0584 03 0016
Ownership Fee Simple
SqFt Source Assessor
Horse Property N
Special Listing Condition Standard
Read Less Info
Want to know what your home might be worth? Contact us for a FREE valuation!

Our team is ready to help you sell your home for the highest possible price ASAP

Bought with Thanasi Anagnostopoulos • Long & Foster Real Estate, Inc.

"My job is to find and attract mastery-based agents to the office, protect the culture, and make sure everyone is happy! "






