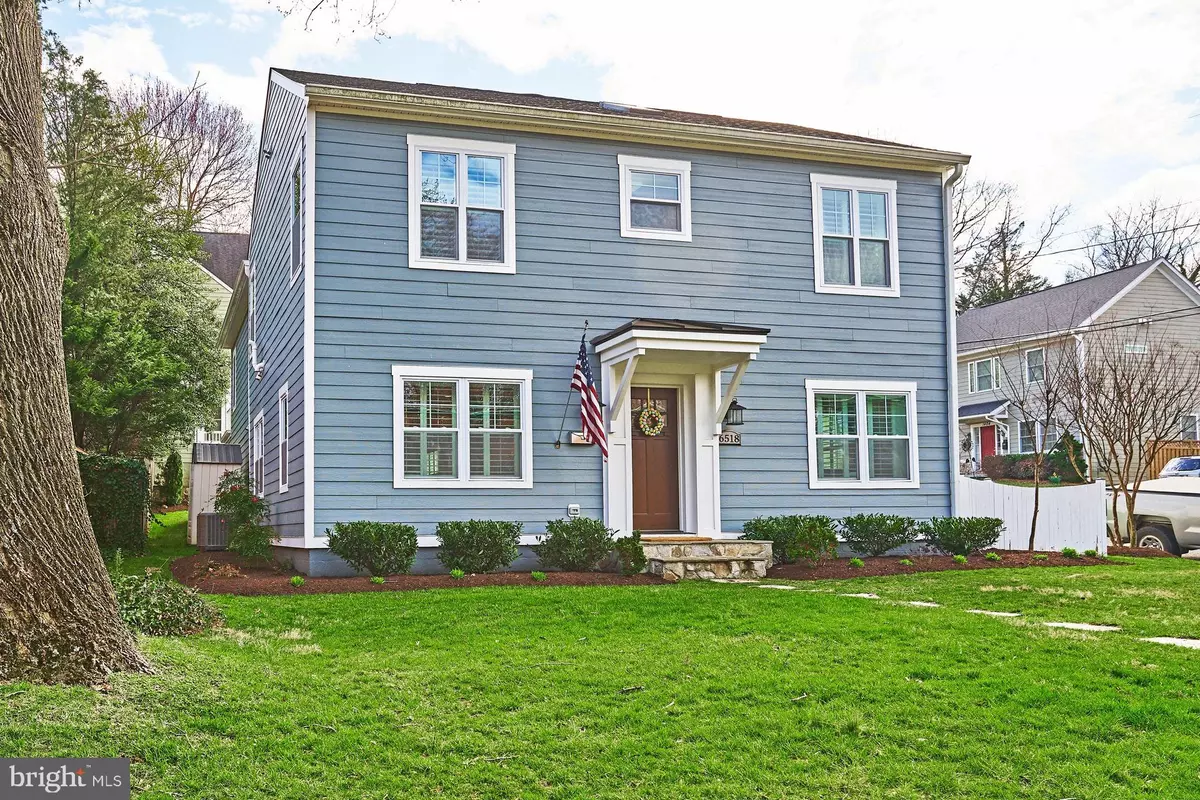$1,200,000
$1,250,000
4.0%For more information regarding the value of a property, please contact us for a free consultation.
5 Beds
4 Baths
2,804 SqFt
SOLD DATE : 05/14/2020
Key Details
Sold Price $1,200,000
Property Type Single Family Home
Sub Type Detached
Listing Status Sold
Purchase Type For Sale
Square Footage 2,804 sqft
Price per Sqft $427
Subdivision Whitehaven
MLS Listing ID VAAR160236
Sold Date 05/14/20
Style Colonial
Bedrooms 5
Full Baths 3
Half Baths 1
HOA Y/N N
Abv Grd Liv Area 2,804
Originating Board BRIGHT
Year Built 1941
Annual Tax Amount $10,965
Tax Year 2019
Lot Size 5,915 Sqft
Acres 0.14
Property Description
LOCATION, LOCATION, LOCATION! 2 BLOCKS TO EAST FALLS CHURCH METRO AND I-66. Welcome to this beautiful, fully remodeled Colonial-style home. This home features 4 bedrooms, 3 full bathrooms, 1 half bathroom, an open floor plan on the main level including a beautiful gourmet kitchen and a main level bedroom with a full bathroom. The light-filled master suite includes a gas fireplace, private rooftop balcony, large walk-in closet with custom built ins, gorgeous master bath with dual vanity, glass enclosed shower with rain head shower head, and separate jetted soaking tub. Plantation shutters throughout the house. Light filled secondary bedrooms with ceiling fans. French doors off kitchen lead to patio and fenced yard - perfect for pets and children. Sound system wired to main floor and master bedroom. New HVAC system and Tankless Water Heater. Conveniently located just 1 block from W&OD trail, dog park, and public park with athletic fields/courts. This must-see home is situated with very easy access to I-66, Rt. 29,Rt 50, East Falls Church Metro, Arlington and Falls Church shops and restaurants. TUCKAHOE ES, WILLIAMSBURG MS, YORKTOWN HS.
Location
State VA
County Arlington
Zoning R-6
Direction North
Rooms
Main Level Bedrooms 1
Interior
Interior Features Crown Moldings, Entry Level Bedroom, Family Room Off Kitchen, Floor Plan - Open, Kitchen - Island, Primary Bath(s), Recessed Lighting, Skylight(s), Soaking Tub, Upgraded Countertops, Walk-in Closet(s), Window Treatments, Wood Floors, Kitchen - Eat-In, Kitchen - Gourmet, WhirlPool/HotTub
Hot Water Natural Gas, Tankless
Heating Forced Air
Cooling Central A/C
Flooring Hardwood, Ceramic Tile, Marble
Fireplaces Number 1
Fireplaces Type Corner, Fireplace - Glass Doors, Gas/Propane
Equipment Built-In Microwave, Built-In Range, Dishwasher, Disposal, Oven - Double, Oven/Range - Gas, Range Hood, Refrigerator, Six Burner Stove, Stainless Steel Appliances, Energy Efficient Appliances, Water Heater - Tankless
Fireplace Y
Window Features Double Hung,Double Pane,Low-E,Screens,Skylights,ENERGY STAR Qualified
Appliance Built-In Microwave, Built-In Range, Dishwasher, Disposal, Oven - Double, Oven/Range - Gas, Range Hood, Refrigerator, Six Burner Stove, Stainless Steel Appliances, Energy Efficient Appliances, Water Heater - Tankless
Heat Source Natural Gas
Laundry Upper Floor
Exterior
Exterior Feature Balcony, Patio(s)
Garage Garage - Side Entry, Garage Door Opener, Built In, Inside Access
Garage Spaces 1.0
Fence Rear, Wood, Board
Waterfront N
Water Access N
Roof Type Architectural Shingle,Metal
Accessibility Other
Porch Balcony, Patio(s)
Parking Type Attached Garage, Driveway, On Street
Attached Garage 1
Total Parking Spaces 1
Garage Y
Building
Story 2
Sewer Public Sewer
Water Public
Architectural Style Colonial
Level or Stories 2
Additional Building Above Grade, Below Grade
Structure Type 9'+ Ceilings
New Construction N
Schools
School District Arlington County Public Schools
Others
Senior Community No
Tax ID 11-023-007
Ownership Fee Simple
SqFt Source Assessor
Special Listing Condition Standard
Read Less Info
Want to know what your home might be worth? Contact us for a FREE valuation!

Our team is ready to help you sell your home for the highest possible price ASAP

Bought with David A Lloyd Jr. • Weichert, REALTORS

"My job is to find and attract mastery-based agents to the office, protect the culture, and make sure everyone is happy! "






