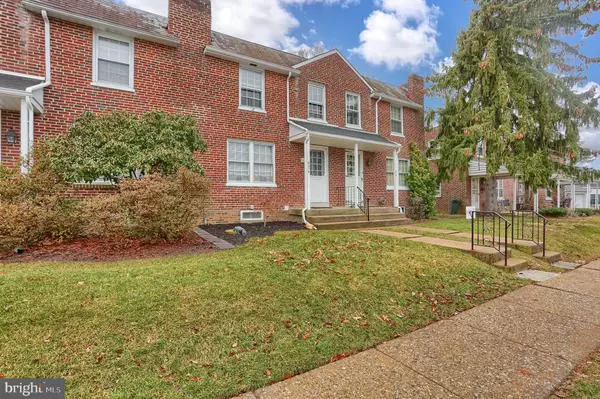$175,000
$174,900
0.1%For more information regarding the value of a property, please contact us for a free consultation.
3 Beds
3 Baths
1,552 SqFt
SOLD DATE : 03/05/2020
Key Details
Sold Price $175,000
Property Type Townhouse
Sub Type Interior Row/Townhouse
Listing Status Sold
Purchase Type For Sale
Square Footage 1,552 sqft
Price per Sqft $112
Subdivision West End Lancaster
MLS Listing ID PALA158430
Sold Date 03/05/20
Style Traditional
Bedrooms 3
Full Baths 2
Half Baths 1
HOA Y/N N
Abv Grd Liv Area 1,102
Originating Board BRIGHT
Year Built 1947
Annual Tax Amount $2,824
Tax Year 2019
Lot Size 1,742 Sqft
Acres 0.04
Lot Dimensions 0.00 x 0.00
Property Description
Beautifully remodeled home in the West End of the city. This home has 3 bedrooms and 2 1/2 bathrooms! Location has many great place to walk too, North museum, eateries, shopping and ease of getting to and from major highways. The attention to detail has created a wonderful home for those who love city living. Kitchen has wonderful upgraded finishes to include hardwood floors, new cabinetry, granite countertops and appliances. The atrium door leads to covered patio and new vinyl fenced in yard. Lovely living room with beautiful original hardwood floors and hardwood stairs leading to second floor. Three bedrooms that have hardwood floors and are freshly painted. Completely renovated baths with bright new features from tiled floors to walk-in shower to light fixtures and more! Look around and notice the refinished hardwood floors, fresh paint throughout, new gas furnace, new central air, new water heater. Spacious multi-purpose Family Room with ceramic tiled and the full bath. Lower Level laundry includes utility tub, washer & dryer.
Location
State PA
County Lancaster
Area Lancaster City (10533)
Zoning RESIDENTIAL
Rooms
Other Rooms Living Room, Dining Room, Primary Bedroom, Bedroom 2, Bedroom 3, Kitchen, Family Room, Laundry, Full Bath, Half Bath
Basement Full, Daylight, Full, Drain, Fully Finished, Heated, Outside Entrance, Sump Pump, Walkout Stairs, Windows
Interior
Interior Features Breakfast Area, Built-Ins, Combination Kitchen/Dining, Dining Area, Family Room Off Kitchen, Floor Plan - Traditional, Upgraded Countertops, Window Treatments, Wood Floors
Hot Water Natural Gas
Heating Forced Air
Cooling Central A/C
Flooring Ceramic Tile, Hardwood, Laminated
Equipment Built-In Microwave, Cooktop, Dishwasher, Dryer, Oven/Range - Electric, Refrigerator, Stove, Washer, Water Heater
Fireplace N
Window Features Screens
Appliance Built-In Microwave, Cooktop, Dishwasher, Dryer, Oven/Range - Electric, Refrigerator, Stove, Washer, Water Heater
Heat Source Oil
Laundry Basement
Exterior
Exterior Feature Patio(s)
Fence Vinyl
Utilities Available Cable TV Available, Natural Gas Available, Phone Available, Water Available
Waterfront N
Water Access N
View City, Street
Roof Type Composite,Rubber,Shingle
Street Surface Black Top,Paved
Accessibility None
Porch Patio(s)
Road Frontage Public, City/County
Parking Type On Street
Garage N
Building
Lot Description Level, Rear Yard
Story 2
Foundation Block, Concrete Perimeter
Sewer Public Sewer
Water Public
Architectural Style Traditional
Level or Stories 2
Additional Building Above Grade, Below Grade
Structure Type Dry Wall
New Construction N
Schools
High Schools Mccaskey H.S.
School District School District Of Lancaster
Others
Senior Community No
Tax ID 338-97648-0-0000
Ownership Fee Simple
SqFt Source Assessor
Security Features Carbon Monoxide Detector(s),Smoke Detector
Acceptable Financing Cash, Conventional, FHA, VA
Listing Terms Cash, Conventional, FHA, VA
Financing Cash,Conventional,FHA,VA
Special Listing Condition Standard
Read Less Info
Want to know what your home might be worth? Contact us for a FREE valuation!

Our team is ready to help you sell your home for the highest possible price ASAP

Bought with Leah Landis • Berkshire Hathaway HomeServices Homesale Realty

"My job is to find and attract mastery-based agents to the office, protect the culture, and make sure everyone is happy! "






