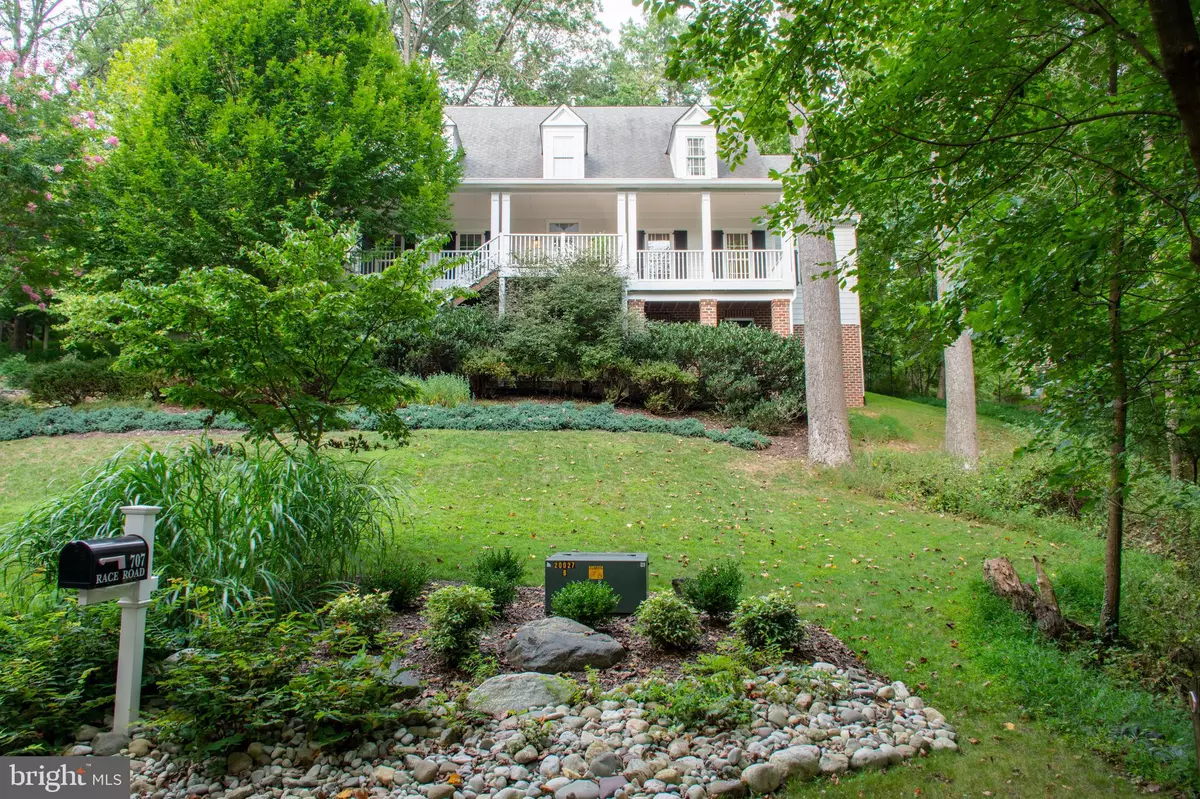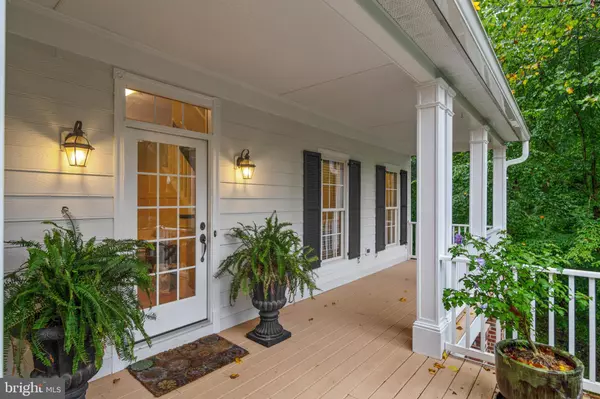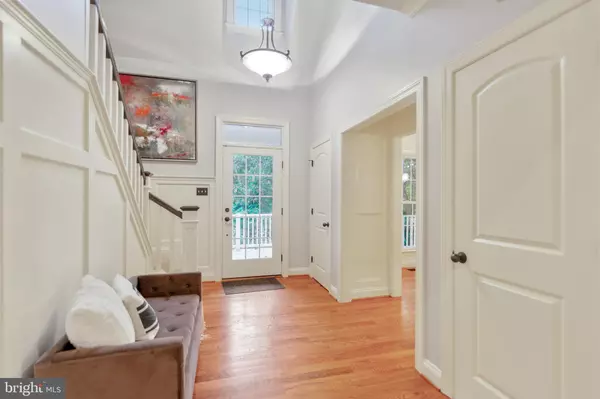$649,900
$649,900
For more information regarding the value of a property, please contact us for a free consultation.
4 Beds
3 Baths
3,302 SqFt
SOLD DATE : 01/30/2020
Key Details
Sold Price $649,900
Property Type Single Family Home
Sub Type Detached
Listing Status Sold
Purchase Type For Sale
Square Footage 3,302 sqft
Price per Sqft $196
Subdivision Baltimore County
MLS Listing ID MDBC467100
Sold Date 01/30/20
Style Craftsman,Cape Cod
Bedrooms 4
Full Baths 3
HOA Fees $42/qua
HOA Y/N Y
Abv Grd Liv Area 2,602
Originating Board BRIGHT
Year Built 2001
Annual Tax Amount $8,430
Tax Year 2018
Lot Size 1.400 Acres
Acres 1.4
Property Description
What are you waiting for? Don't let someone else buy your DREAM HOME! Bring us an offer to make your DREAMS come TRUE! This custom-built home is located in Historic Oella and is nestled in a park-like oasis with views and sounds of the Patapsco River. Quality construction is evident throughout the home with its raised 2-panel doors upgraded hardware, and architectural trim moldings. Gleaming hardwood floors; Large gourmet kitchen with high-end stainless steel appliances (Viking, Jenn-Air & Bosch) & center island; Laundry room/pantry room just off kitchen; Family room with vaulted ceiling and gas fireplace; Main level master bedroom has walk-in closet with custom-designed organizers; Master bath with whirlpool tub, separate shower & dual sinks; 2nd bedroom/home office on main level; Two additional oversized bedrooms are on upper level along with a full size bathroom; Upper level hallway features built-ins and overlook to family room below; Unfinished basement with walkout to front of the house, bathroom rough-in, and a two-car side-entry garage. (Owners have plans available for finishing basement which will add an additional 1100+ sq. ft. of living area). LED lighting throughout the house; 95% efficiency GAS furnace - 2012; Whole house dehumidifier and humidifier; Tankless water heater - 2017; All new driveway - 2019; Water drainage management system - 2019; A Nature Lover's DELIGHT - surrounded by parkland & within 1 mile distance to Historic Ellicott City (restaurants & shops); Great central location - Convenient to major travel routes & BWI
Location
State MD
County Baltimore
Zoning 010 RESIDENTIAL
Rooms
Other Rooms Dining Room, Primary Bedroom, Bedroom 2, Bedroom 3, Bedroom 4, Kitchen, Family Room, Laundry, Bathroom 2, Bathroom 3, Primary Bathroom
Basement Full, Garage Access, Walkout Level, Unfinished, Sump Pump, Rough Bath Plumb, Daylight, Partial, Front Entrance
Main Level Bedrooms 2
Interior
Interior Features Built-Ins, Carpet, Ceiling Fan(s), Chair Railings, Crown Moldings, Family Room Off Kitchen, Floor Plan - Open, Formal/Separate Dining Room, Kitchen - Eat-In, Kitchen - Gourmet, Kitchen - Island, Kitchen - Table Space, Primary Bath(s), Recessed Lighting, Wainscotting, Walk-in Closet(s), Window Treatments, Wood Floors
Hot Water Natural Gas
Heating Forced Air
Cooling Central A/C
Flooring Hardwood, Carpet
Fireplaces Number 1
Fireplaces Type Mantel(s), Heatilator, Gas/Propane
Equipment Built-In Microwave, Dishwasher, Disposal, Dryer, Exhaust Fan, Humidifier, Icemaker, Oven/Range - Gas, Range Hood, Refrigerator, Stainless Steel Appliances, Washer
Fireplace Y
Window Features Screens
Appliance Built-In Microwave, Dishwasher, Disposal, Dryer, Exhaust Fan, Humidifier, Icemaker, Oven/Range - Gas, Range Hood, Refrigerator, Stainless Steel Appliances, Washer
Heat Source Natural Gas
Laundry Main Floor
Exterior
Garage Garage Door Opener, Garage - Side Entry, Inside Access
Garage Spaces 2.0
Utilities Available Cable TV
Waterfront N
Water Access N
View Trees/Woods, Creek/Stream
Roof Type Asphalt
Accessibility None
Parking Type Attached Garage, Driveway
Attached Garage 2
Total Parking Spaces 2
Garage Y
Building
Lot Description Backs - Parkland, Backs to Trees, Cul-de-sac, Landscaping
Story 3+
Sewer Public Sewer
Water Public
Architectural Style Craftsman, Cape Cod
Level or Stories 3+
Additional Building Above Grade, Below Grade
New Construction N
Schools
Elementary Schools Westchester
Middle Schools Catonsville
High Schools Catonsville
School District Baltimore County Public Schools
Others
Senior Community No
Tax ID 04012200018400
Ownership Fee Simple
SqFt Source Assessor
Special Listing Condition Standard
Read Less Info
Want to know what your home might be worth? Contact us for a FREE valuation!

Our team is ready to help you sell your home for the highest possible price ASAP

Bought with Theresa S Waskey • RE/MAX Advantage Realty

"My job is to find and attract mastery-based agents to the office, protect the culture, and make sure everyone is happy! "






