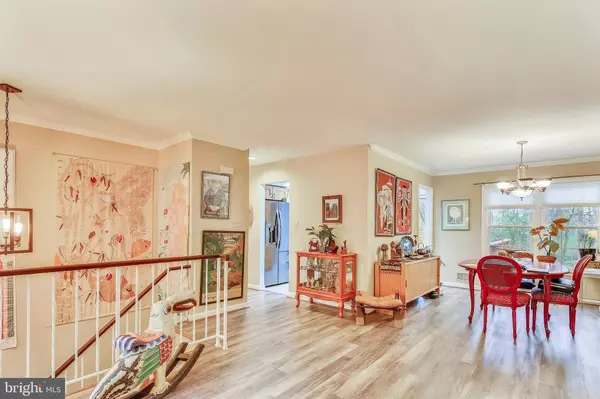$625,000
$625,000
For more information regarding the value of a property, please contact us for a free consultation.
5 Beds
3 Baths
2,484 SqFt
SOLD DATE : 05/29/2020
Key Details
Sold Price $625,000
Property Type Single Family Home
Sub Type Detached
Listing Status Sold
Purchase Type For Sale
Square Footage 2,484 sqft
Price per Sqft $251
Subdivision Mosby Woods
MLS Listing ID VAFC119688
Sold Date 05/29/20
Style Split Foyer
Bedrooms 5
Full Baths 3
HOA Fees $11/mo
HOA Y/N Y
Abv Grd Liv Area 2,484
Originating Board BRIGHT
Year Built 1977
Annual Tax Amount $5,743
Tax Year 2019
Lot Size 0.264 Acres
Acres 0.26
Property Description
Updated 2 story brick home with garage available in popular Mosby Woods. This lovely split foyer home has a very versatile floor plan with almost 2500 square feet of living space. There are 3 bedrooms and 2 updated baths on the upper floor and a recreation room with a brick fireplace, 2 more bedrooms and another updated bath on the lower level.The kitchen was updated 2 years ago and the large dining room and living room are great for entertaining. Windows have been replaced and there is a new air conditioning unit. The roof is newer and the gutters have been replaced. Oil heat provides economical warmth. Located in Fairfax City the lot is at the end of Ranger Rd. and the house has a private backyard and almost no traffic. Both levels are exceptionally bright and both have access to the lovely yard. The deck is another beautiful feature. This is an ideal home for multigenerational families or teenagers wanting their own space.Schools are Providence Elementary, Lanier Middle and Fairfax High School. This location offers easy access to Rt. 66, Rt. 50 bus transportation, schools, restaurants and shopping.
Location
State VA
County Fairfax City
Zoning RH
Rooms
Other Rooms Living Room, Dining Room, Kitchen, Recreation Room
Main Level Bedrooms 3
Interior
Interior Features Formal/Separate Dining Room, Floor Plan - Traditional, Kitchen - Eat-In, Primary Bath(s)
Hot Water Electric
Heating Forced Air
Cooling Central A/C
Fireplaces Number 1
Equipment Built-In Microwave, Dishwasher, Disposal, Dryer, Refrigerator, Stove, Washer, Water Heater
Fireplace Y
Window Features Bay/Bow,Replacement
Appliance Built-In Microwave, Dishwasher, Disposal, Dryer, Refrigerator, Stove, Washer, Water Heater
Heat Source Oil
Laundry Lower Floor
Exterior
Exterior Feature Deck(s), Patio(s)
Garage Garage - Front Entry
Garage Spaces 3.0
Waterfront N
Water Access N
Roof Type Unknown
Accessibility None
Porch Deck(s), Patio(s)
Parking Type Attached Garage, Driveway
Attached Garage 1
Total Parking Spaces 3
Garage Y
Building
Lot Description Backs - Open Common Area, Backs to Trees, Cul-de-sac
Story 2
Sewer Public Sewer
Water Public
Architectural Style Split Foyer
Level or Stories 2
Additional Building Above Grade, Below Grade
New Construction N
Schools
Elementary Schools Providence
Middle Schools Lanier
High Schools Fairfax
School District Fairfax County Public Schools
Others
Senior Community No
Tax ID 47 4 07 K 005
Ownership Fee Simple
SqFt Source Assessor
Acceptable Financing Cash, Conventional
Listing Terms Cash, Conventional
Financing Cash,Conventional
Special Listing Condition Standard
Read Less Info
Want to know what your home might be worth? Contact us for a FREE valuation!

Our team is ready to help you sell your home for the highest possible price ASAP

Bought with Amanda K Etro • Pearson Smith Realty, LLC

"My job is to find and attract mastery-based agents to the office, protect the culture, and make sure everyone is happy! "






