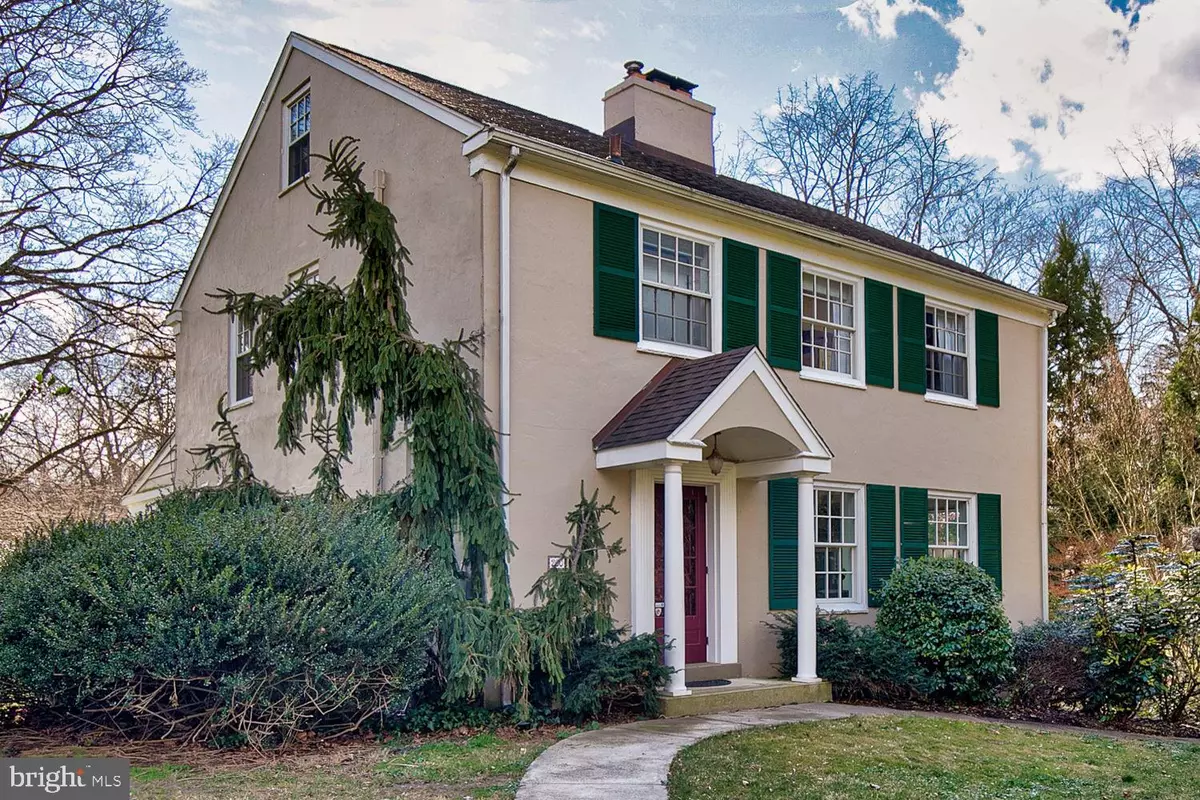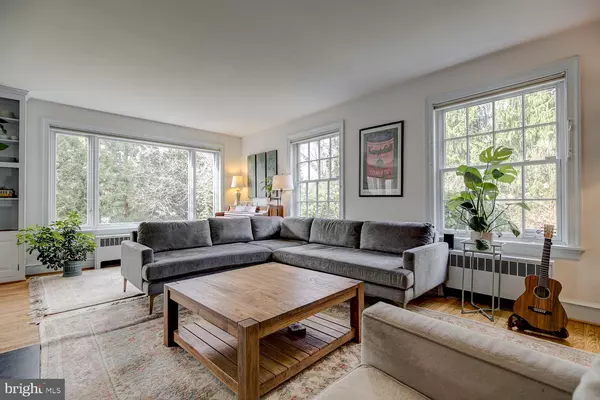$681,000
$689,500
1.2%For more information regarding the value of a property, please contact us for a free consultation.
4 Beds
5 Baths
2,411 SqFt
SOLD DATE : 05/29/2020
Key Details
Sold Price $681,000
Property Type Single Family Home
Sub Type Detached
Listing Status Sold
Purchase Type For Sale
Square Footage 2,411 sqft
Price per Sqft $282
Subdivision None Available
MLS Listing ID PADE516042
Sold Date 05/29/20
Style Colonial
Bedrooms 4
Full Baths 3
Half Baths 2
HOA Y/N N
Abv Grd Liv Area 2,411
Originating Board BRIGHT
Year Built 1949
Annual Tax Amount $14,976
Tax Year 2019
Lot Size 0.665 Acres
Acres 0.66
Lot Dimensions 151.00 x 216.00
Property Description
A light-filled and updated interior awaits you within this fairytale colonial on two thirds of an acre of level land with view of creek and woods! Step into the entry hall for a taste of the gleaming hardwood floors and subtle colors found throughout the house. The generous living room features a fireplace, picture windows, and charming built-ins. The fireplace wraps around to an open dining room with another picture window giving a view over Little Crum Creek Park. The enormous gourmet kitchen has been lovingly renovated and features: natural maple cabinets, Corian countertops, Karndean flooring, tile backsplash and upscale appliances including a Sub Zero refrigerator, Viking range, and Bosch dishwasher. The large eating area has views over the property as well as a door to a generous flagstone patio. A powder room is tucked between the kitchen and front hall. Also on the first floor is a sumptuous master suite addition with radiant heating, accessed through a private office with a skylight. The master bath features a glass stall shower and a soaking tub with handsome granite surround, which is echoed in the granite floor and vanity counter. The master bedroom boasts a wall of closets, recessed lighting, and a picture window with a gorgeous view of the woods and stream. The second floor includes three additional bedrooms and two full baths. A bright family room can be found on the lower level, with a stone fireplace, a powder room and doors to the driveway and garage. Set near the center of town, this lovely home is just blocks from Swarthmore College, train station, shopping & schools and is minutes from all the major routes.
Location
State PA
County Delaware
Area Swarthmore Boro (10443)
Zoning RESIDENTIAL
Rooms
Other Rooms Living Room, Dining Room, Primary Bedroom, Bedroom 2, Bedroom 3, Bedroom 4, Kitchen, Family Room, Office, Bathroom 2, Bathroom 3, Primary Bathroom, Half Bath
Basement Full
Main Level Bedrooms 1
Interior
Interior Features Breakfast Area, Built-Ins, Kitchen - Eat-In, Kitchen - Gourmet, Primary Bath(s), Wood Floors
Heating Hot Water, Zoned
Cooling Central A/C, Zoned
Fireplaces Number 2
Fireplace Y
Heat Source Natural Gas
Exterior
Garage Built In, Additional Storage Area, Garage - Side Entry, Garage Door Opener, Inside Access
Garage Spaces 2.0
Waterfront N
Water Access N
View Creek/Stream, Scenic Vista
Accessibility None
Parking Type Attached Garage, Driveway
Attached Garage 2
Total Parking Spaces 2
Garage Y
Building
Lot Description Backs - Parkland, Stream/Creek, Open, Rear Yard, SideYard(s)
Story 2
Sewer Public Sewer
Water Public
Architectural Style Colonial
Level or Stories 2
Additional Building Above Grade, Below Grade
New Construction N
Schools
Middle Schools Strath Haven
High Schools Strath Haven
School District Wallingford-Swarthmore
Others
Senior Community No
Tax ID 43-00-01148-00
Ownership Fee Simple
SqFt Source Assessor
Special Listing Condition Standard
Read Less Info
Want to know what your home might be worth? Contact us for a FREE valuation!

Our team is ready to help you sell your home for the highest possible price ASAP

Bought with Heidi O Foggo • Compass RE

"My job is to find and attract mastery-based agents to the office, protect the culture, and make sure everyone is happy! "






