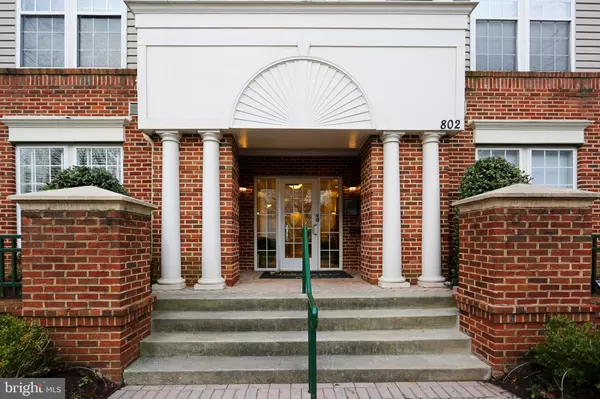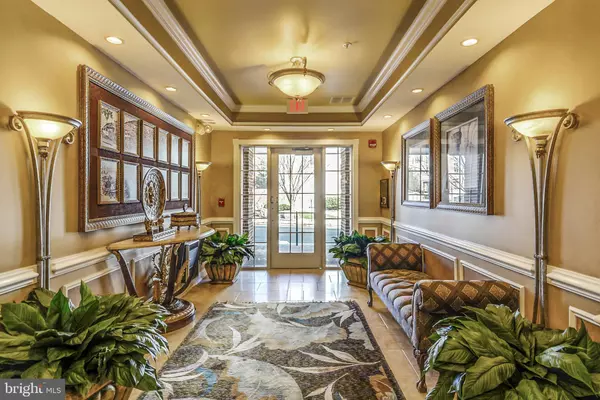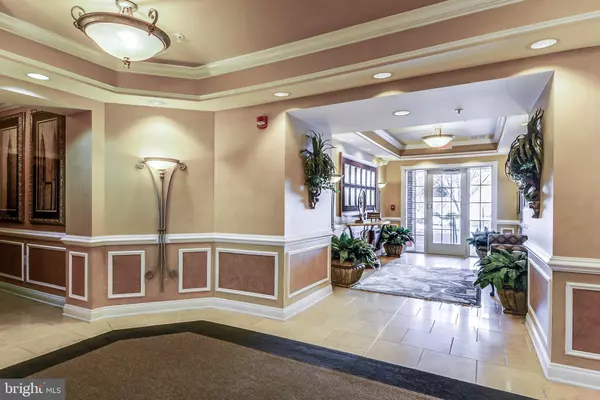$420,000
$419,000
0.2%For more information regarding the value of a property, please contact us for a free consultation.
2 Beds
2 Baths
1,583 SqFt
SOLD DATE : 06/01/2020
Key Details
Sold Price $420,000
Property Type Condo
Sub Type Condo/Co-op
Listing Status Sold
Purchase Type For Sale
Square Footage 1,583 sqft
Price per Sqft $265
Subdivision King Farm Village
MLS Listing ID MDMC696312
Sold Date 06/01/20
Style Traditional
Bedrooms 2
Full Baths 2
Condo Fees $639/mo
HOA Y/N N
Abv Grd Liv Area 1,583
Originating Board BRIGHT
Year Built 2002
Annual Tax Amount $5,405
Tax Year 2020
Lot Dimensions Parking Garage is space L
Property Description
Great Condo within King Farm Village. Has a great open floor plan with lots of natural light. Enter the building through a secured lobby, and this home is located in close proximity to the elevator. With a formal foyer, this condo, boast 4 sets of french doors and gets fabulous natural light, Cozy sitting area right at the heart of the home (the kitchen). Master bedroom with 2 walk in closets and a bathroom with separate shower & soaker tub, Newly painted, and Carpeted this home comes with a private heated garage (L), and room for a second car on the additional driveway pad. Curious about the neighborhood? Check out the video tour of the neighborhood that has been attached (look for the video camera at the top of the page. Don't see it? Call and I will send it to you directly. Attached here is the link from google maps to show you where things are in the neighborhood for a different view:https://drive.google.com/open?id=1BkekeAxWNHC3YgNsQUsMTvPRJ7Miaj2Y&usp=sharingThis property is available to tour virtually, or in person, by appointment.
Location
State MD
County Montgomery
Zoning 03
Direction East
Rooms
Main Level Bedrooms 2
Interior
Interior Features Built-Ins, Carpet, Ceiling Fan(s), Combination Dining/Living, Floor Plan - Open, Kitchen - Eat-In, Pantry, Stall Shower, Soaking Tub, Tub Shower, Walk-in Closet(s), Window Treatments, Dining Area
Hot Water Electric
Heating Forced Air
Cooling Central A/C
Flooring Carpet, Ceramic Tile
Equipment Built-In Microwave, Disposal, Dishwasher, Dryer, Exhaust Fan, Icemaker, Oven/Range - Gas, Refrigerator, Stainless Steel Appliances, Washer
Furnishings No
Fireplace N
Window Features Double Hung
Appliance Built-In Microwave, Disposal, Dishwasher, Dryer, Exhaust Fan, Icemaker, Oven/Range - Gas, Refrigerator, Stainless Steel Appliances, Washer
Heat Source Natural Gas
Exterior
Garage Garage - Rear Entry, Inside Access
Garage Spaces 1.0
Amenities Available Elevator, Community Center, Fitness Center, Pool - Outdoor, Tennis Courts, Tot Lots/Playground, Transportation Service, Jog/Walk Path
Waterfront N
Water Access N
Roof Type Unknown
Accessibility None
Parking Type Attached Garage, Driveway, Off Street
Attached Garage 1
Total Parking Spaces 1
Garage Y
Building
Story 3+
Unit Features Garden 1 - 4 Floors
Sewer Public Sewer
Water Public
Architectural Style Traditional
Level or Stories 3+
Additional Building Above Grade, Below Grade
Structure Type Dry Wall
New Construction N
Schools
School District Montgomery County Public Schools
Others
Pets Allowed Y
HOA Fee Include Common Area Maintenance,Ext Bldg Maint,Lawn Maintenance,Management,Reserve Funds,Road Maintenance,Snow Removal,Bus Service,Trash
Senior Community No
Tax ID 160403375276
Ownership Condominium
Security Features Carbon Monoxide Detector(s),Main Entrance Lock,Smoke Detector,Sprinkler System - Indoor
Acceptable Financing Cash, Conventional
Horse Property N
Listing Terms Cash, Conventional
Financing Cash,Conventional
Special Listing Condition Standard
Pets Description No Pet Restrictions
Read Less Info
Want to know what your home might be worth? Contact us for a FREE valuation!

Our team is ready to help you sell your home for the highest possible price ASAP

Bought with Shaivanthi Gupta • Long & Foster Real Estate, Inc.

"My job is to find and attract mastery-based agents to the office, protect the culture, and make sure everyone is happy! "






