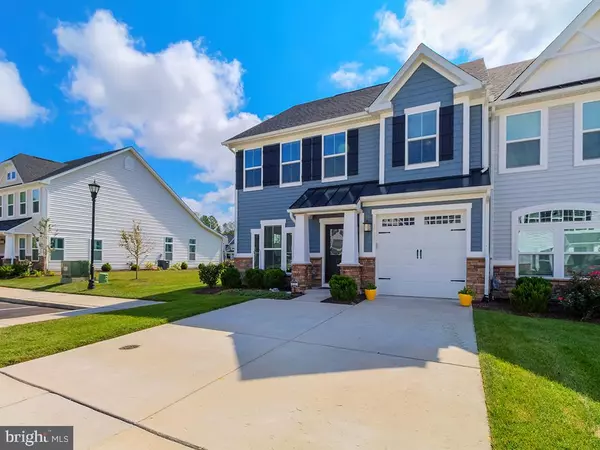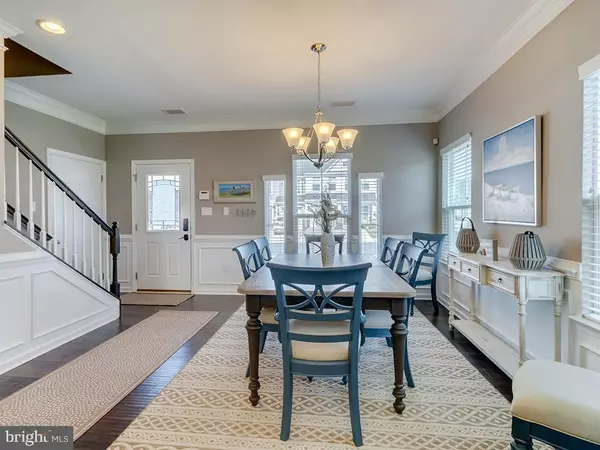$375,000
$385,000
2.6%For more information regarding the value of a property, please contact us for a free consultation.
3 Beds
3 Baths
2,120 SqFt
SOLD DATE : 01/24/2020
Key Details
Sold Price $375,000
Property Type Condo
Sub Type Condo/Co-op
Listing Status Sold
Purchase Type For Sale
Square Footage 2,120 sqft
Price per Sqft $176
Subdivision Coastal Club
MLS Listing ID DESU147758
Sold Date 01/24/20
Style Coastal
Bedrooms 3
Full Baths 2
Half Baths 1
Condo Fees $549/qua
HOA Fees $83/qua
HOA Y/N Y
Abv Grd Liv Area 2,120
Originating Board BRIGHT
Year Built 2017
Annual Tax Amount $1,112
Tax Year 2019
Lot Dimensions 0.00 x 0.00
Property Description
Resort-style living is yours at Coastal Club - one of Lewes' premier gated communities. Spacious End Unit town home with covered entryway features gleaming hardwood throughout the main living/dining/kitchen area. Flow-through floor plan offers a dining room and gourmet kitchen with white cabinetry, granite counters, stainless appliances and island. Great room with soaring ceilings adjoined by a light-filled sun room. First floor owner's suite features tray ceilings, walk-in closet, owner's bath with shower and double vanity. Upstairs you'll find a loft living area, two large guest bedrooms, both with walk in closets, and a full bath. Outdoor living area features an extensive paver patio ideal for entertaining. Amenity-rich gated community provides walking trails around a nature area, club house with swim-up outdoor pool bar, indoor pool, fitness room and much more. Short drive to Lewes and Rehoboth beaches and attractions, shopping, and dining.
Location
State DE
County Sussex
Area Lewes Rehoboth Hundred (31009)
Zoning 2017
Rooms
Other Rooms Living Room, Dining Room, Primary Bedroom, Bedroom 2, Bedroom 3, Sun/Florida Room, Loft, Storage Room, Bathroom 2, Primary Bathroom, Half Bath
Main Level Bedrooms 1
Interior
Hot Water Tankless, Natural Gas
Heating Forced Air
Cooling Central A/C
Flooring Hardwood, Carpet, Ceramic Tile
Equipment Refrigerator, Dishwasher, Disposal, Microwave, Dryer, Washer, Oven/Range - Gas, Stainless Steel Appliances, Water Heater - Tankless
Furnishings No
Fireplace N
Window Features Double Pane,Low-E,Screens,Vinyl Clad
Appliance Refrigerator, Dishwasher, Disposal, Microwave, Dryer, Washer, Oven/Range - Gas, Stainless Steel Appliances, Water Heater - Tankless
Heat Source Natural Gas
Laundry Main Floor
Exterior
Garage Built In, Garage Door Opener
Garage Spaces 3.0
Utilities Available Cable TV Available, Electric Available, Natural Gas Available, Phone, Under Ground, Sewer Available, Water Available
Amenities Available Bar/Lounge, Club House, Common Grounds, Community Center, Exercise Room, Fitness Center, Game Room, Gated Community, Jog/Walk Path, Pool - Indoor, Pool - Outdoor, Tennis Courts, Tot Lots/Playground
Waterfront N
Water Access N
Roof Type Architectural Shingle
Accessibility None
Parking Type Attached Garage, Driveway, Off Street
Attached Garage 1
Total Parking Spaces 3
Garage Y
Building
Story 2
Foundation Slab
Sewer Public Septic
Water Public
Architectural Style Coastal
Level or Stories 2
Additional Building Above Grade, Below Grade
Structure Type Dry Wall
New Construction N
Schools
School District Cape Henlopen
Others
HOA Fee Include Common Area Maintenance,Insurance,Lawn Maintenance,Road Maintenance,Security Gate,Snow Removal,Trash
Senior Community No
Tax ID 334-11.00-394.01-30
Ownership Fee Simple
SqFt Source Estimated
Security Features Security System
Acceptable Financing Cash, Conventional
Horse Property N
Listing Terms Cash, Conventional
Financing Cash,Conventional
Special Listing Condition Standard
Read Less Info
Want to know what your home might be worth? Contact us for a FREE valuation!

Our team is ready to help you sell your home for the highest possible price ASAP

Bought with BARROWS AND ASSOCIATES • Monument Sotheby's International Realty

"My job is to find and attract mastery-based agents to the office, protect the culture, and make sure everyone is happy! "






