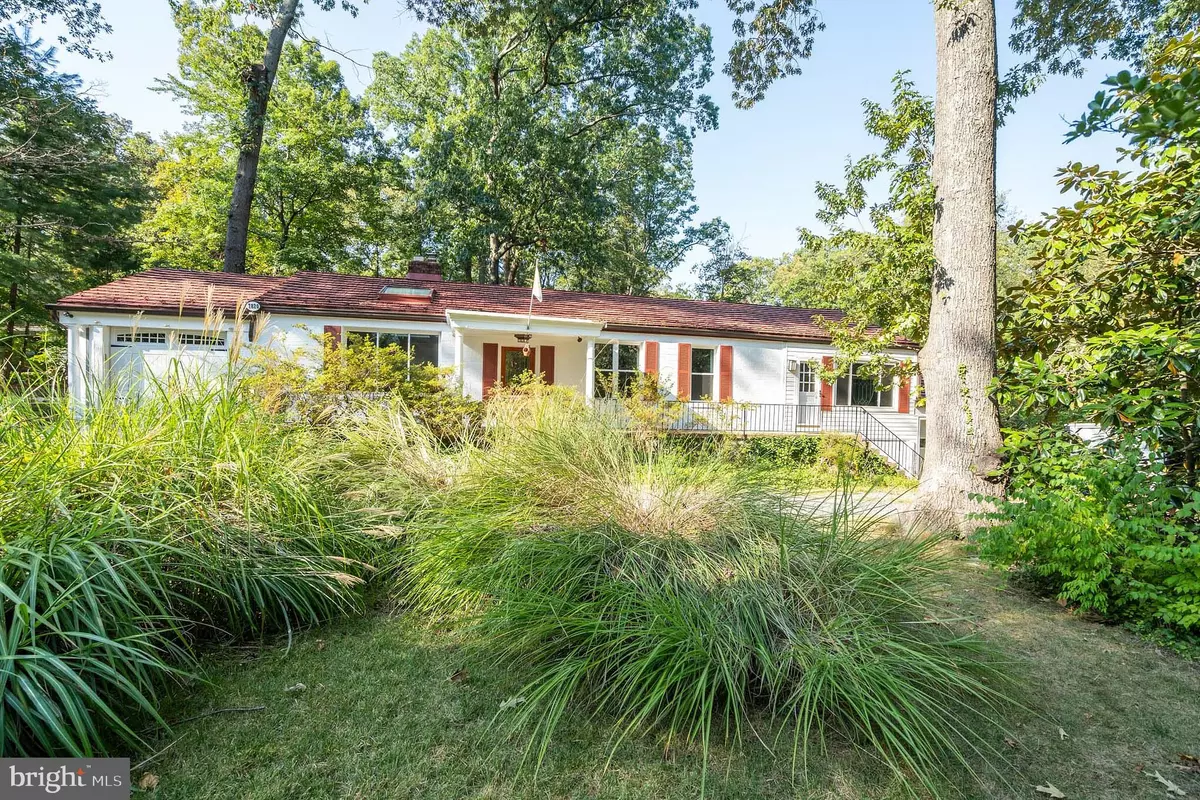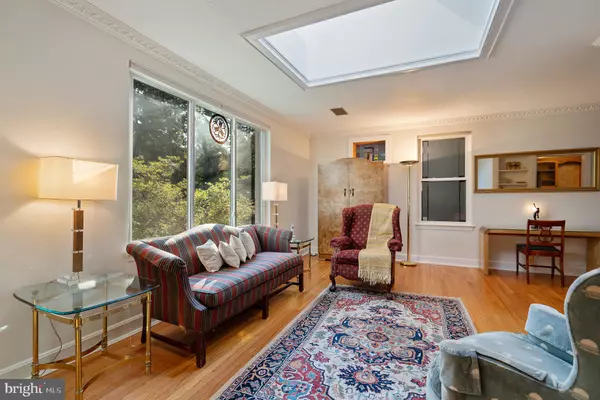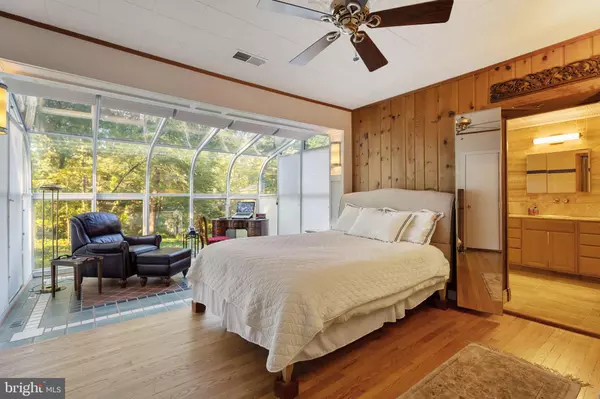$675,000
$699,000
3.4%For more information regarding the value of a property, please contact us for a free consultation.
3 Beds
2 Baths
1,560 SqFt
SOLD DATE : 08/31/2020
Key Details
Sold Price $675,000
Property Type Single Family Home
Sub Type Detached
Listing Status Sold
Purchase Type For Sale
Square Footage 1,560 sqft
Price per Sqft $432
Subdivision Tauxemont
MLS Listing ID VAFX1111342
Sold Date 08/31/20
Style Ranch/Rambler
Bedrooms 3
Full Baths 2
HOA Fees $41/mo
HOA Y/N Y
Abv Grd Liv Area 1,560
Originating Board BRIGHT
Year Built 1941
Annual Tax Amount $6,903
Tax Year 2020
Lot Size 0.502 Acres
Acres 0.5
Property Description
Beautiful single family home offering one level living 9 miles from DC, 8 miles to Crystal City and lies just off the GW Parkway for easy access to either. The half acre lot is wooded and lies in the Tauxemont Community which consists of 100 homes, most a on a half acre or larger. The community was established in 1940 and lies in a mature wooded stand of tall trees. Sidewalks and streetlights are banned which gives the community the feel of a rural village set in a forest which encourages the residents to do a lot of walking. There is a shopping center within a 10 minute walk and in the opposite direction, there is the GW Parkway bike trail which connects to bike trails throughout the DC area. One can even bike to Dulles airport from the front door. The community has its own water system which produces soft water and adds no chemicals to the water. It is fresh, chemical free water delivered to each house via the community water system. The annual payment of $500 includes the unmetered water and the fees to maintain the community.The current owner has completed many upgrades. The master bath is honey onyx, has a heated floor, glass shower with an integral steam shower and all Grohe plumbing. The ceiling has a patterned PVC which will never need painting, and dentil crown molding. The master bedroom has a sun-room with electric shades and a beautiful two panel custom quarry tile floor. Most of the hardwood floors have been recently refinished and much of the interior has been freshly painted. A Nest thermostat was recently installed. Many of the lights in the house are controlled by motion sensors. The living room has a large skylight and has a faux tin ceiling. The wood burning fireplace is original to the living room and is an ingenious design with integral air chambers which greatly enhance the heating efficiency. The kitchen has solid maple fronts, kitchen-aid gas cook-top and dish washer. The refrigerator is a Samsung 3 compartment refrigerator. The ceiling is a genuine tin ceiling from W. F. Norman Company which has been making them since 1898. Off the kitchen is a 16 x 24 deck with a hard top (metal) which is perfect for a quiet breakfast or entertaining friends or family. The deck rests on concrete piers and was designed to be able to support a two story addition should one be needed.The property has two single bay garages--one at the north end and one at the south end. Both have garage door openers. The south garage has the feature to enable the owner to park the car and walk into the house with no steps. This is a unique property. Termite bond till March 2021
Location
State VA
County Fairfax
Zoning A1
Direction East
Rooms
Main Level Bedrooms 3
Interior
Interior Features Ceiling Fan(s), Crown Moldings, Attic, Dining Area, Floor Plan - Open, Entry Level Bedroom, Kitchen - Gourmet, Kitchen - Island, Primary Bath(s), Skylight(s), Stall Shower, Store/Office, Upgraded Countertops, Wood Floors
Hot Water Natural Gas
Heating Forced Air
Cooling Central A/C, Ceiling Fan(s)
Flooring Hardwood, Stone, Heated, Ceramic Tile
Fireplaces Number 2
Fireplaces Type Fireplace - Glass Doors, Gas/Propane, Mantel(s), Wood
Equipment Disposal, Dishwasher, Cooktop, Dryer - Gas, Energy Efficient Appliances, ENERGY STAR Refrigerator, Exhaust Fan, Icemaker, Oven - Wall, Stainless Steel Appliances, Water Heater, Washer/Dryer Hookups Only
Fireplace Y
Window Features Double Pane,Energy Efficient,Green House,Skylights
Appliance Disposal, Dishwasher, Cooktop, Dryer - Gas, Energy Efficient Appliances, ENERGY STAR Refrigerator, Exhaust Fan, Icemaker, Oven - Wall, Stainless Steel Appliances, Water Heater, Washer/Dryer Hookups Only
Heat Source Natural Gas
Laundry Has Laundry, Main Floor, Washer In Unit, Dryer In Unit
Exterior
Exterior Feature Patio(s), Deck(s)
Garage Garage Door Opener, Garage - Front Entry, Additional Storage Area, Inside Access
Garage Spaces 2.0
Waterfront N
Water Access N
View Trees/Woods
Roof Type Metal
Accessibility 32\"+ wide Doors, 2+ Access Exits, >84\" Garage Door
Porch Patio(s), Deck(s)
Parking Type Attached Garage, Driveway, On Street
Attached Garage 2
Total Parking Spaces 2
Garage Y
Building
Lot Description Backs to Trees, Landscaping, Front Yard, Level, No Thru Street, Partly Wooded, Private, Rear Yard, Road Frontage, Secluded, SideYard(s), Trees/Wooded, Vegetation Planting
Story 1
Foundation Crawl Space, Brick/Mortar, Pillar/Post/Pier
Sewer Public Sewer
Water Community
Architectural Style Ranch/Rambler
Level or Stories 1
Additional Building Above Grade, Below Grade
Structure Type Dry Wall
New Construction N
Schools
Elementary Schools Waynewood
Middle Schools Sandburg
High Schools West Potomac
School District Fairfax County Public Schools
Others
HOA Fee Include Water
Senior Community No
Tax ID 1022 09 0011
Ownership Fee Simple
SqFt Source Assessor
Acceptable Financing FHA, Conventional, Cash, Private, VA
Horse Property N
Listing Terms FHA, Conventional, Cash, Private, VA
Financing FHA,Conventional,Cash,Private,VA
Special Listing Condition Standard
Read Less Info
Want to know what your home might be worth? Contact us for a FREE valuation!

Our team is ready to help you sell your home for the highest possible price ASAP

Bought with Andrew A Peers • Compass

"My job is to find and attract mastery-based agents to the office, protect the culture, and make sure everyone is happy! "






