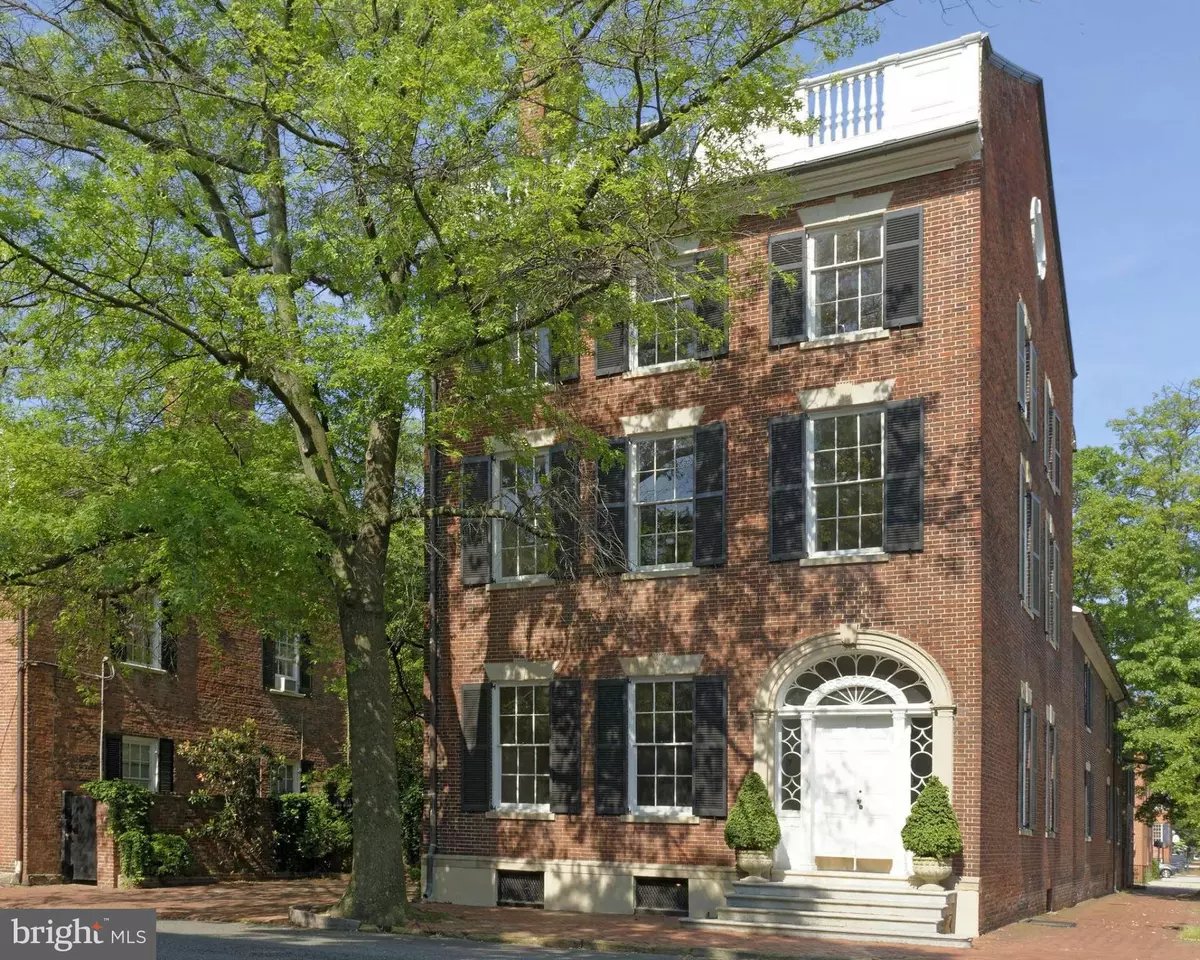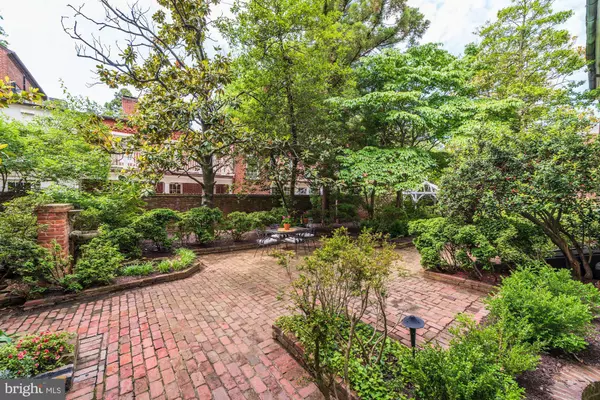$3,000,000
$3,325,000
9.8%For more information regarding the value of a property, please contact us for a free consultation.
6 Beds
4 Baths
6,182 SqFt
SOLD DATE : 09/30/2020
Key Details
Sold Price $3,000,000
Property Type Single Family Home
Sub Type Detached
Listing Status Sold
Purchase Type For Sale
Square Footage 6,182 sqft
Price per Sqft $485
Subdivision Old Town Se Quadrant
MLS Listing ID VAAX240534
Sold Date 09/30/20
Style Federal
Bedrooms 6
Full Baths 3
Half Baths 1
HOA Y/N N
Abv Grd Liv Area 6,182
Originating Board BRIGHT
Year Built 1815
Annual Tax Amount $35,361
Tax Year 2020
Lot Size 6,600 Sqft
Acres 0.15
Property Description
Welcome to the historic Lafayette House, named for the famous Revolutionary Frenchman, the Marquis de Lafayette, who visited Alexandria in 1824 and stayed at this gracious brick residence during his visit. The house is entirely free standing with private walled gardens to the south of the house and off street parking for three cars. Built in 1815-1817 by Thomas Lawrason, it has been home to a number of notable historic families, including Lawrence and Nelly Custis Lewis, who was the granddaughter of Martha Washington. The house is built in the Federal style, with a grand entrance hall stretching 34 feet, with twelve foot ceilings, archways and two doors to the double parlors, each with wood burning fireplaces, original heart pine floors and original mahogany pocket doors to separate the rooms as needed. Through the hyphen, which connects the formal parlors to the rest of the house, is the banquet sized dining room, which was enlarged during an 1850 renovation and rumored to be the location of the creation of the state of West Virginia. Beyond the dining room is a large kitchen, boasting an original cooking fireplace, modern stainless steel appliances, custom granite countertops and both a breakfast room and back staircase to the second floor bedroom area. The second floor offers a grand master bedroom and bath, a second bedroom or sitting room, where the Marquis de Lafayette stayed during his visit, as well as a large library and two additional bedrooms and bath. The upper level offers two additional bedrooms and bath and views of the City. When this house was originally built, the owner could look down from his widow's walk on the rooftop to see his ships arrive in the port city of Old Town. The house itself offers over 6,000 square feet of gracious living space, there is also a floored walk up attic and a brick floored basement with over 2,000 square feet of space - possibly a future wine cellar! There are 11 wood burning fireplaces in the house and gated access to the walled garden both front and rear. The gardens were designed by a Scotsman, believed to have been visiting the area while the house was being built and offers brick pathways, a serene pond and gazebo.
Location
State VA
County Alexandria City
Zoning RM
Direction East
Rooms
Other Rooms Living Room, Dining Room, Primary Bedroom, Sitting Room, Bedroom 2, Bedroom 3, Bedroom 4, Bedroom 5, Kitchen, Library, Breakfast Room, Great Room
Basement Outside Entrance, Connecting Stairway, Full, Space For Rooms
Interior
Interior Features Attic, Breakfast Area, Dining Area, Built-Ins, Chair Railings, Upgraded Countertops, Crown Moldings, Primary Bath(s), Wood Floors, Floor Plan - Traditional
Hot Water Natural Gas
Heating Hot Water, Radiator
Cooling Central A/C
Flooring Hardwood
Fireplaces Number 11
Fireplaces Type Mantel(s)
Equipment Dishwasher, Disposal, Exhaust Fan, Range Hood, Refrigerator, Oven/Range - Gas, Icemaker
Furnishings No
Fireplace Y
Appliance Dishwasher, Disposal, Exhaust Fan, Range Hood, Refrigerator, Oven/Range - Gas, Icemaker
Heat Source Natural Gas
Exterior
Waterfront N
Water Access N
Roof Type Slate
Accessibility None
Road Frontage City/County
Parking Type Off Street
Garage N
Building
Story 3
Sewer Public Sewer
Water Public
Architectural Style Federal
Level or Stories 3
Additional Building Above Grade
Structure Type Plaster Walls
New Construction N
Schools
Elementary Schools Lyles-Crouch
Middle Schools George Washington
High Schools Alexandria City
School District Alexandria City Public Schools
Others
Senior Community No
Tax ID 11831000
Ownership Fee Simple
SqFt Source Estimated
Security Features Fire Detection System,Monitored,Security System
Horse Property N
Special Listing Condition Standard
Read Less Info
Want to know what your home might be worth? Contact us for a FREE valuation!

Our team is ready to help you sell your home for the highest possible price ASAP

Bought with Katharine W Patterson • McEnearney Associates, Inc.

"My job is to find and attract mastery-based agents to the office, protect the culture, and make sure everyone is happy! "






