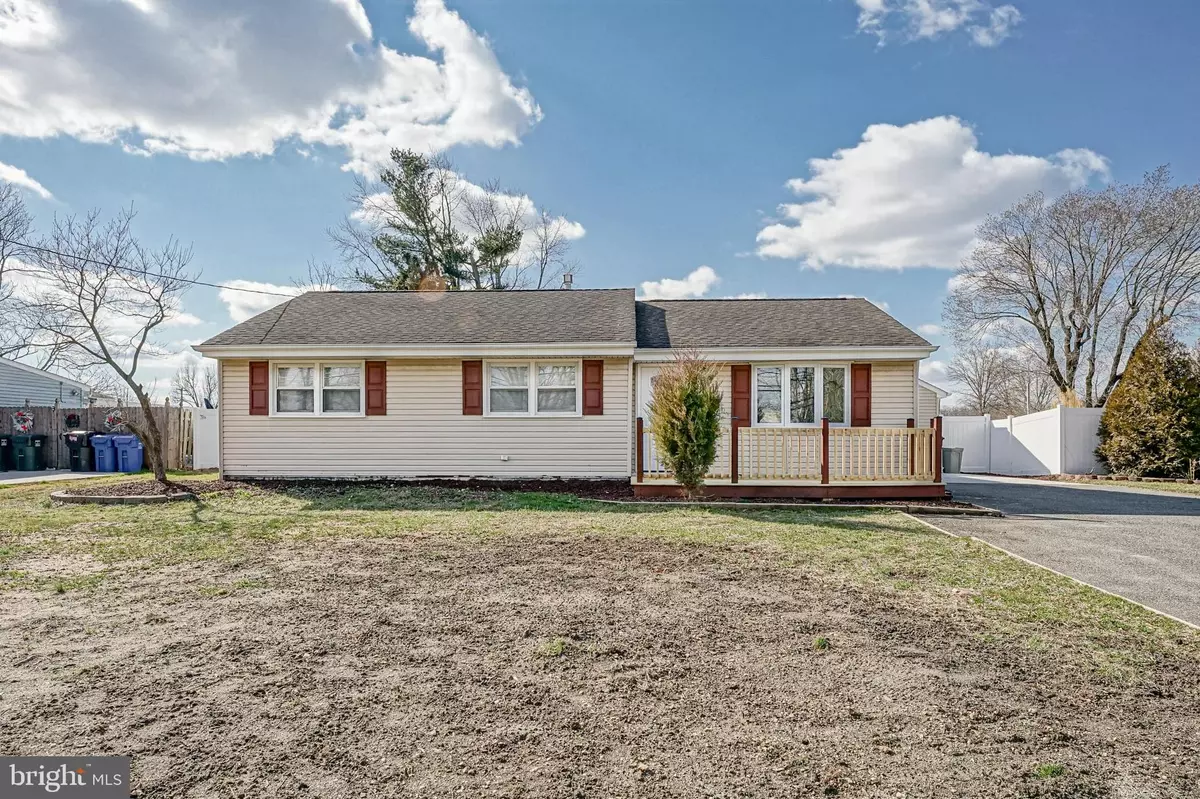$265,000
$265,000
For more information regarding the value of a property, please contact us for a free consultation.
4 Beds
2 Baths
1,836 SqFt
SOLD DATE : 04/15/2020
Key Details
Sold Price $265,000
Property Type Single Family Home
Sub Type Detached
Listing Status Sold
Purchase Type For Sale
Square Footage 1,836 sqft
Price per Sqft $144
Subdivision Buckingham Village
MLS Listing ID NJGL254376
Sold Date 04/15/20
Style Ranch/Rambler
Bedrooms 4
Full Baths 2
HOA Y/N N
Abv Grd Liv Area 1,836
Originating Board BRIGHT
Year Built 1955
Annual Tax Amount $6,166
Tax Year 2018
Lot Size 1,836 Sqft
Acres 0.04
Property Description
Welcome home to this recently renovated 4 bedroom 2 full bath home. Plenty of space with over 1800 square feet. Light hardwood bamboo flooring throughout the kitchen, living room, family room and dinning room. The kitchen has level III granite counter tops, new stainless steel refrigerator, dish washer, and stove. The garbage disposal on/off switch is a push button. The master bedroom has it's own private bathroom with a double sink. Recess lighting in the family/ dinning room, kitchen, living room, master bedroom and bath. The laundry room is secluded behind a pocket door for added privacy and less noise. New HVAC, air conditioner, hot water heater and concrete side walk. Fully fenced in back yard, to code for adding an in-ground pool. The driveway has new concrete near the new garage door for no water to access inside during the rainy days. It is also located near route 55 north and south and also close to major shopping centers. With much more modifications. It's a must see!
Location
State NJ
County Gloucester
Area Mantua Twp (20810)
Zoning RESIDENTIAL
Rooms
Main Level Bedrooms 4
Interior
Heating Forced Air
Cooling Central A/C
Heat Source Natural Gas
Exterior
Garage Additional Storage Area
Garage Spaces 2.0
Waterfront N
Water Access N
Roof Type Shingle
Accessibility None
Parking Type Attached Garage
Attached Garage 2
Total Parking Spaces 2
Garage Y
Building
Story 1
Sewer Public Sewer
Water Public
Architectural Style Ranch/Rambler
Level or Stories 1
Additional Building Above Grade
New Construction N
Schools
Elementary Schools Clearview
Middle Schools Clearview Regional M.S.
High Schools Clearview Regional H.S.
School District Clearview Regional Schools
Others
Senior Community No
Tax ID 10-00230-00012
Ownership Fee Simple
SqFt Source Assessor
Acceptable Financing Cash, Conventional, Private, VA
Listing Terms Cash, Conventional, Private, VA
Financing Cash,Conventional,Private,VA
Special Listing Condition Standard
Read Less Info
Want to know what your home might be worth? Contact us for a FREE valuation!

Our team is ready to help you sell your home for the highest possible price ASAP

Bought with Keith R Squires • RE/MAX Preferred - Sewell

"My job is to find and attract mastery-based agents to the office, protect the culture, and make sure everyone is happy! "






