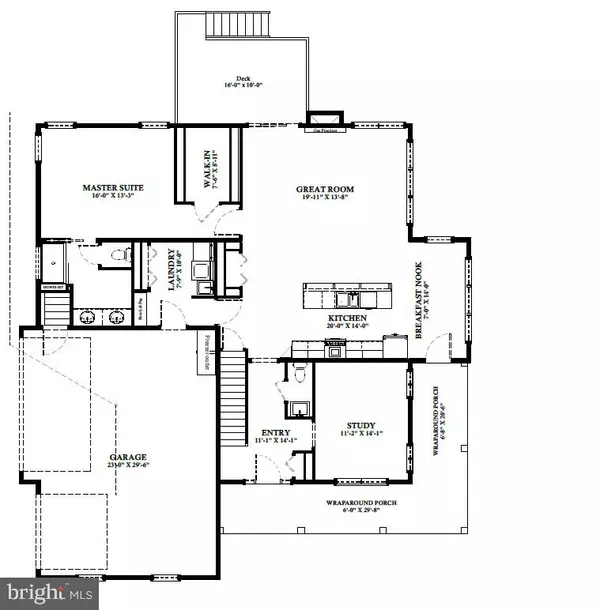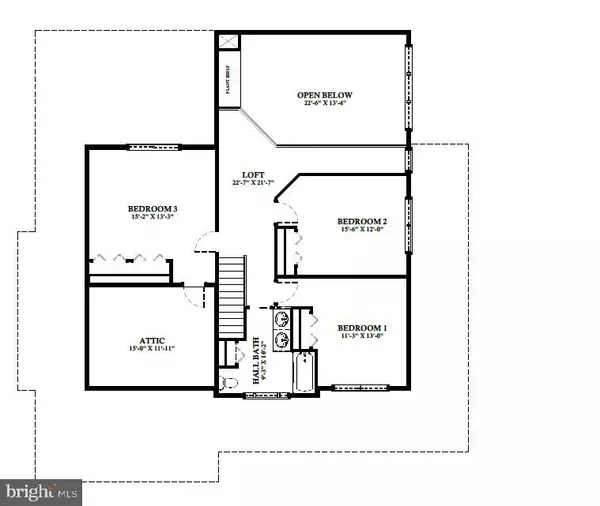$541,985
$541,985
For more information regarding the value of a property, please contact us for a free consultation.
4 Beds
4 Baths
3,597 SqFt
SOLD DATE : 07/23/2020
Key Details
Sold Price $541,985
Property Type Single Family Home
Sub Type Detached
Listing Status Sold
Purchase Type For Sale
Square Footage 3,597 sqft
Price per Sqft $150
Subdivision Settlements East
MLS Listing ID PALA157658
Sold Date 07/23/20
Style Traditional
Bedrooms 4
Full Baths 3
Half Baths 1
HOA Y/N Y
Abv Grd Liv Area 2,644
Originating Board BRIGHT
Year Built 2020
Tax Year 2020
Lot Size 0.760 Acres
Acres 0.76
Property Description
Welcoming wrap around porch sets the tone for this spacious two story four bedroom home. Nine foot ceilings on the first floor give a sense of airy openness. The well designed first floor boasts a coat closet upon entering, a powder room, and the study for those quiet moments. Entering the open floor plan you are greeted by a breathtaking two story open ceiling in the great room, complimented by a cozy gas fireplace. Featured in the kitchen is a large island with an overhang for those casual meals. A cheerful breakfast nook completes the picture with the triple window allowing for plenty of natural light. First floor Master Bedroom Suite , including a master bath, and enlarged walk in closet adds convenience to living in this fine home. The first floor laundry doubles as a mud room off the garage with a built in bench and pegs unit, a double closet and the laundry tub beside the washer and dryer hook ups. The second floor continues the elegance, looking from the loft to the open view of the great room below. Second floor adds three additional bedrooms and a full bath to the home, plus a unique 15 x 11 attic space for storage. The finished basement provides 953 sq. feet of finished living space, to include a third full bathroom, and another storage room. A 24 x 23 shop area with stairs coming from the three car garage, and a double door coming in from the outside make this shop convenient to bring larger items in and out. Entertaining outdoors is relaxing on the ample 16 x 10 deck in the rear, or the nostalgic wrap around porch in the front.
Location
State PA
County Lancaster
Area Manheim Twp (10539)
Zoning RESIDENTIAL
Rooms
Other Rooms Primary Bedroom, Bedroom 2, Bedroom 3, Kitchen, Family Room, Foyer, Breakfast Room, Bedroom 1, Study, Great Room, Laundry, Loft, Storage Room, Workshop, Bathroom 3, Attic, Primary Bathroom, Half Bath
Main Level Bedrooms 1
Interior
Interior Features Built-Ins, Breakfast Area, Crown Moldings, Primary Bath(s), Kitchen - Island, Floor Plan - Open, Pantry, Recessed Lighting, Walk-in Closet(s)
Hot Water Electric
Heating Forced Air
Cooling Central A/C
Flooring Carpet, Vinyl
Fireplaces Number 1
Fireplaces Type Gas/Propane
Equipment Built-In Microwave, Dishwasher, Oven/Range - Electric, Stainless Steel Appliances, Washer/Dryer Hookups Only, Water Heater
Fireplace Y
Appliance Built-In Microwave, Dishwasher, Oven/Range - Electric, Stainless Steel Appliances, Washer/Dryer Hookups Only, Water Heater
Heat Source Natural Gas
Laundry Main Floor, Hookup
Exterior
Garage Garage - Side Entry, Garage Door Opener
Garage Spaces 3.0
Waterfront N
Water Access N
Roof Type Composite
Accessibility None
Parking Type Attached Garage
Attached Garage 3
Total Parking Spaces 3
Garage Y
Building
Story 2
Sewer Public Sewer
Water Public
Architectural Style Traditional
Level or Stories 2
Additional Building Above Grade, Below Grade
New Construction Y
Schools
Middle Schools Manheim Township
High Schools Manheim Township
School District Manheim Township
Others
Senior Community No
Tax ID NO TAX RECORD
Ownership Fee Simple
SqFt Source Estimated
Acceptable Financing Cash, Conventional, FHA, VA
Listing Terms Cash, Conventional, FHA, VA
Financing Cash,Conventional,FHA,VA
Special Listing Condition Standard
Read Less Info
Want to know what your home might be worth? Contact us for a FREE valuation!

Our team is ready to help you sell your home for the highest possible price ASAP

Bought with Craig Harnish • Kingsway Realty - Lancaster

"My job is to find and attract mastery-based agents to the office, protect the culture, and make sure everyone is happy! "




