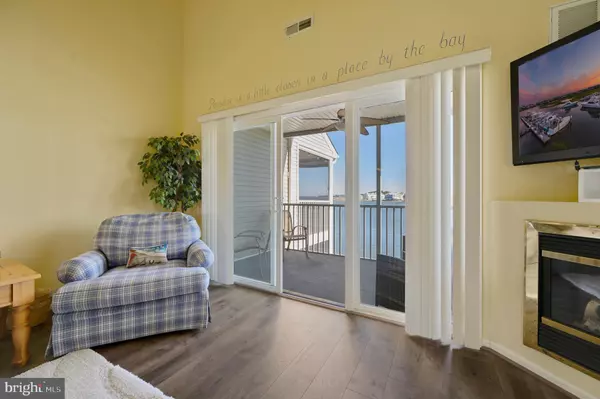$315,000
$315,000
For more information regarding the value of a property, please contact us for a free consultation.
4 Beds
4 Baths
1,900 SqFt
SOLD DATE : 01/31/2020
Key Details
Sold Price $315,000
Property Type Condo
Sub Type Condo/Co-op
Listing Status Sold
Purchase Type For Sale
Square Footage 1,900 sqft
Price per Sqft $165
Subdivision Bethany Bay
MLS Listing ID DESU152244
Sold Date 01/31/20
Style Coastal,Unit/Flat
Bedrooms 4
Full Baths 4
Condo Fees $313/mo
HOA Fees $125/qua
HOA Y/N Y
Abv Grd Liv Area 1,900
Originating Board BRIGHT
Year Built 2002
Annual Tax Amount $790
Tax Year 2019
Lot Dimensions 0.00 x 0.00
Property Description
Spectacular, direct bay views greet you the moment you walk in the front door! With views of the Indian River Bridge and the bay from the back of the home and pond views from the front, it doesn't get much better than this! The large, eat-in kitchen is off to the left of the entryway, complete with tiled floors, white kitchen cabinetry and a pass-through bar that allows for beautiful views while preparing a meal. The flooring has been upgraded throughout the home, with luxury vinyl plank in the great room and carpet in all of the bedrooms. Relax by the fireplace while taking in the water views or sip some coffee on the screen porch while watching the sunrise. The first-floor master bedroom offers incredible bay views, as well as the 2nd-floor master suite! With 2 bedrooms on each level, and all 4 having their own bathroom, there is plenty of room for friends and family. Situated in a premier location in the community, directly across from the boat ramp, kayak storage racks, fishing pier, and close to the community pool, fitness center, golf course, basketball, volleyball and tennis courts. Sold fully furnished with a large storage shed for all of your beach gear. Completely turn-key and ready to start making your beach memories today!
Location
State DE
County Sussex
Area Baltimore Hundred (31001)
Zoning AR-1
Rooms
Main Level Bedrooms 2
Interior
Interior Features Breakfast Area, Ceiling Fan(s), Carpet, Combination Dining/Living, Curved Staircase, Entry Level Bedroom, Floor Plan - Open, Kitchen - Eat-In, Primary Bath(s), Primary Bedroom - Bay Front, Sprinkler System, Window Treatments
Heating Heat Pump(s)
Cooling Central A/C
Flooring Ceramic Tile, Vinyl, Carpet
Fireplaces Number 1
Fireplaces Type Gas/Propane
Equipment Built-In Microwave, Dishwasher, Dryer, Microwave, Oven/Range - Electric, Refrigerator, Washer, Water Heater
Furnishings Yes
Fireplace Y
Appliance Built-In Microwave, Dishwasher, Dryer, Microwave, Oven/Range - Electric, Refrigerator, Washer, Water Heater
Heat Source Electric
Exterior
Exterior Feature Deck(s), Porch(es), Screened
Amenities Available Basketball Courts, Bike Trail, Boat Dock/Slip, Boat Ramp, Club House, Common Grounds, Fitness Center, Golf Course, Jog/Walk Path, Pier/Dock, Pool - Outdoor, Putting Green, Tennis Courts, Tot Lots/Playground, Volleyball Courts, Water/Lake Privileges
Waterfront Y
Water Access Y
View Bay
Accessibility None
Porch Deck(s), Porch(es), Screened
Parking Type Parking Lot
Garage N
Building
Story 2
Sewer Public Sewer
Water Public
Architectural Style Coastal, Unit/Flat
Level or Stories 2
Additional Building Above Grade, Below Grade
New Construction N
Schools
School District Indian River
Others
HOA Fee Include Common Area Maintenance,Ext Bldg Maint,Insurance,Lawn Maintenance,Management,Pier/Dock Maintenance,Pool(s),Recreation Facility,Reserve Funds,Snow Removal,Trash,Water
Senior Community No
Tax ID 134-08.00-42.00-17-5
Ownership Condominium
Acceptable Financing Cash, Conventional
Listing Terms Cash, Conventional
Financing Cash,Conventional
Special Listing Condition Standard
Read Less Info
Want to know what your home might be worth? Contact us for a FREE valuation!

Our team is ready to help you sell your home for the highest possible price ASAP

Bought with Mary SCHROCK • Long & Foster Real Estate, Inc.

"My job is to find and attract mastery-based agents to the office, protect the culture, and make sure everyone is happy! "






