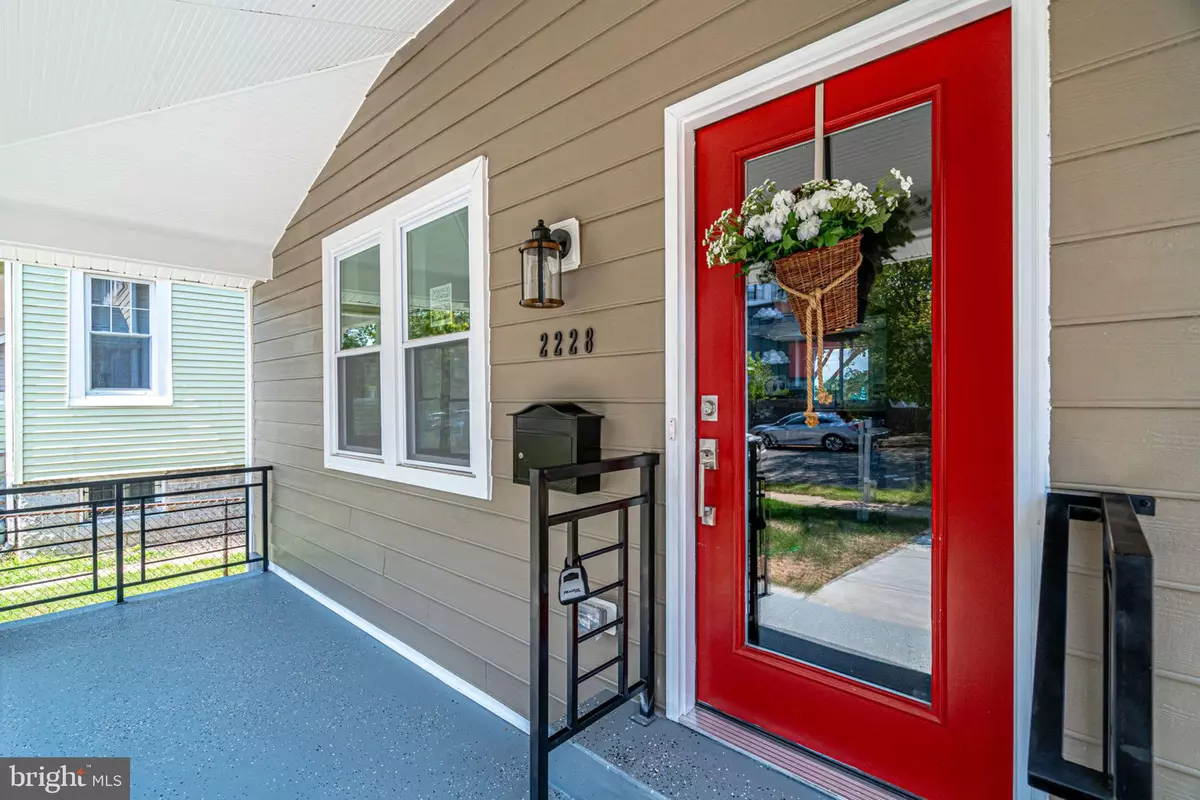$800,000
$845,000
5.3%For more information regarding the value of a property, please contact us for a free consultation.
5 Beds
4 Baths
1,276 SqFt
SOLD DATE : 05/01/2020
Key Details
Sold Price $800,000
Property Type Single Family Home
Sub Type Detached
Listing Status Sold
Purchase Type For Sale
Square Footage 1,276 sqft
Price per Sqft $626
Subdivision Woodridge
MLS Listing ID DCDC439622
Sold Date 05/01/20
Style Colonial
Bedrooms 5
Full Baths 3
Half Baths 1
HOA Y/N N
Abv Grd Liv Area 1,276
Originating Board BRIGHT
Year Built 1925
Annual Tax Amount $2,430
Tax Year 2019
Lot Size 4,260 Sqft
Acres 0.1
Property Description
WOODRIDGE LOCATION!!!Completely renovated detached and expanded five bedrooms, plus a bonus room upstairs 3.5 bath home, with central a/c cooling system. This bright and stylish home provides a fantastic open concept living space with a spectacular high end remote controlled ceiling color lights fixtures, and a welcoming covered front porch. Wood floor, stainless still appliances,The living room features a fireplace and opens to the dining room and state of the art gourmet kitchen with granite counter tops a 42" white cabinets and beautiful island with wine cooler . The dining area opens to the large rear deck through beautiful glass door providing a layout perfect for entertaining. There are three bedrooms and two new beautifully appointed full bathrooms on the upper level. Upper level includes a convenient laundry closet. The lower level boast a spacious family room with cabinets and a wine cooler wet bar. This level includes a full bathroom, extensive closet space, an exterior side entrance, a second laundry room and two bedrooms. It's a home that give you everything you want for practical living in an urban lifestyle, conveniently located near to the Shops at Dakota Crossing, Fort Lincoln Park, Langdon Park.
Location
State DC
County Washington
Zoning R
Rooms
Basement Fully Finished, Improved, Outside Entrance, Rear Entrance
Interior
Heating Forced Air
Cooling Central A/C
Fireplaces Number 1
Fireplaces Type Electric
Fireplace Y
Heat Source Natural Gas
Exterior
Waterfront N
Water Access N
Accessibility Level Entry - Main, Other
Parking Type Driveway, On Street, Other
Garage N
Building
Story 3+
Sewer Public Sewer
Water Public
Architectural Style Colonial
Level or Stories 3+
Additional Building Above Grade, Below Grade
New Construction N
Schools
School District District Of Columbia Public Schools
Others
Senior Community No
Tax ID 4247//0057
Ownership Fee Simple
SqFt Source Estimated
Special Listing Condition Standard
Read Less Info
Want to know what your home might be worth? Contact us for a FREE valuation!

Our team is ready to help you sell your home for the highest possible price ASAP

Bought with Marysol Bonilla • Compass

"My job is to find and attract mastery-based agents to the office, protect the culture, and make sure everyone is happy! "






