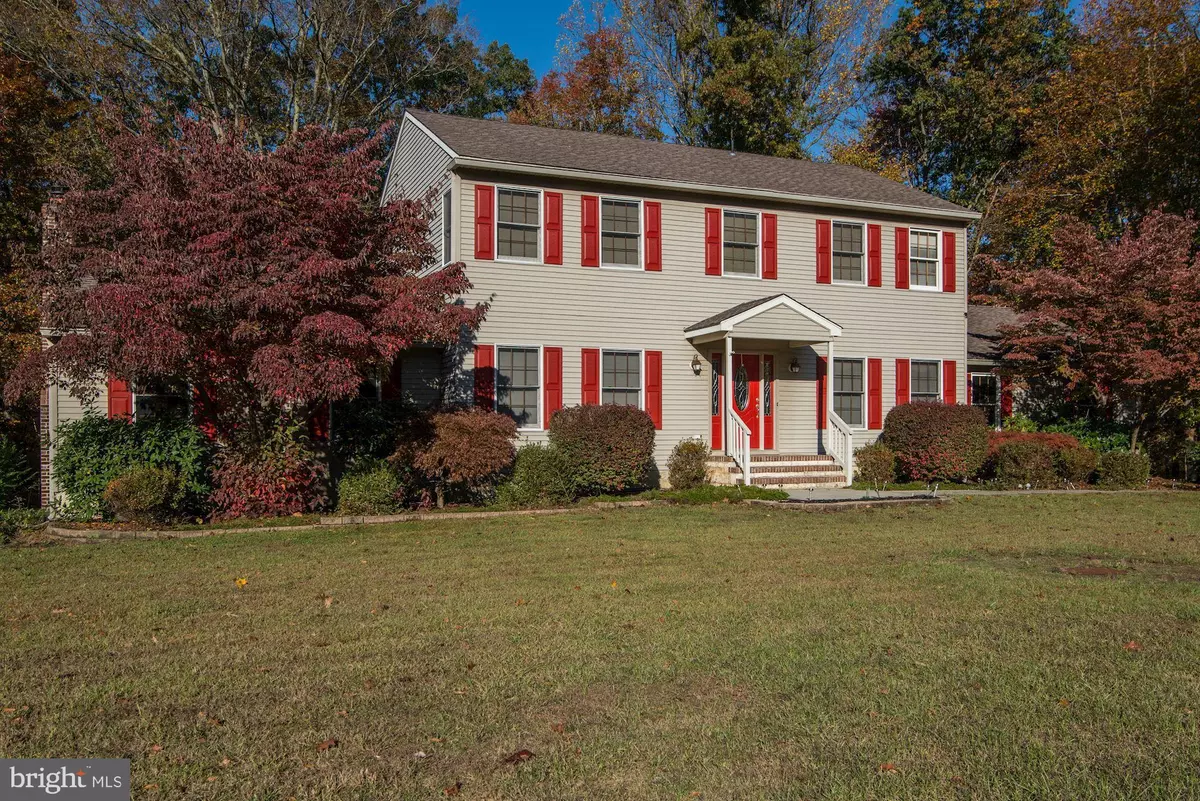$423,500
$400,000
5.9%For more information regarding the value of a property, please contact us for a free consultation.
4 Beds
3 Baths
2,768 SqFt
SOLD DATE : 01/24/2020
Key Details
Sold Price $423,500
Property Type Single Family Home
Sub Type Detached
Listing Status Sold
Purchase Type For Sale
Square Footage 2,768 sqft
Price per Sqft $152
Subdivision The Glen At Oldman
MLS Listing ID NJGL249806
Sold Date 01/24/20
Style Colonial
Bedrooms 4
Full Baths 2
Half Baths 1
HOA Y/N N
Abv Grd Liv Area 2,768
Originating Board BRIGHT
Year Built 1992
Annual Tax Amount $12,620
Tax Year 2019
Lot Size 6.640 Acres
Acres 6.64
Lot Dimensions 0.00 x 0.00
Property Description
Animal lovers dream, over 6.6 acres of natures finest to enjoy. You must see this 4+ bedroom 2.5 bath colonial home. 2 car attached garage with automatic opener. Home features central A/C; oversized septic; central vacuum system; stained wood trim throughout; 6 panel stained wood doors; ceiling fans; maintenance friendly exterior with gutter guards. Family room with cathedral ceiling, large windows let in light on three sides, wood burning stove, custom drapery, Berber carpet, ceiling fans and recessed lights. Newley renovated kitchen with 18" tile floor, lighting galore, recessed, pendant and chandelier. Granite tops, tile backsplash and soft close doors and drawers. Large island with seating for 4. Stainless steel appliances that includes double wall ovens, 5-burner gas cooktop with retractable vent, double door refrigerator, auto sensor microwave, dishwasher. French doors out to screened porch that boasts beautiful and peaceful wooded views, 2 lighted ceiling fans, outdoor carpet and open deck for convenient grilling. Dining room features hardwood floors, chair rail, crown molding and custom drapery. Nearby office that could be 5th bedroom. Powder room that was renovated with kitchen, matching granite and tile floor. The main floor laundry has a laundry chute from second floor, large capacity washer and dryer, deep wash basin, tile floor, wood storage cabinets, wire shelving and garage access. Master bedroom windows let the morning sunshine fill the room with light. Ceiling fan and 2 large walk-in closets complete this space. Master bath was renovated in 2016 with cabinetry, tile flooring, oversized shower with removable sprayer and glass door. 3 additional bedrooms and an additional renovated bath finish off the second floor. 30'x40' walk-out daylight basement with extra course of block, French Doors, large windows, wood shelving. 22'x24' crawl space under family room for additional storage. 36'x36' Morton brand barn, Ramm interior stall kits, 4 12'x12' stalls, 12'x16' tack room, feed storage area, hay loft. Cement center aisle, interlocking rubber mats covering aisle and stalls. 2 side porches 12'x36' each with recessed lights. 3 stalls with Dutch Doors opening into the back pasture under one porch for livestock protection and comfort. Other side porch for storing trailer, tractor, mower, etc. 2 drive-through pastures with electric fencing and plenty of shade. Possible farm assessment. Make your appointment to see this wonderful property before its gone.
Location
State NJ
County Gloucester
Area Woolwich Twp (20824)
Zoning RES
Rooms
Other Rooms Dining Room, Bedroom 2, Bedroom 3, Bedroom 4, Kitchen, Family Room, Basement, Foyer, Bedroom 1, Laundry, Office, Bathroom 1, Bathroom 2, Half Bath, Screened Porch
Basement Daylight, Partial, Outside Entrance, Shelving, Unfinished, Windows
Interior
Interior Features Breakfast Area, Ceiling Fan(s), Central Vacuum, Chair Railings, Combination Kitchen/Dining, Crown Moldings, Dining Area, Family Room Off Kitchen, Formal/Separate Dining Room, Floor Plan - Traditional, Kitchen - Eat-In, Kitchen - Island, Laundry Chute, Primary Bath(s), Pantry, Recessed Lighting, Stain/Lead Glass, Tub Shower, Upgraded Countertops, Walk-in Closet(s), Water Treat System, Window Treatments, Wood Floors, Stove - Wood
Hot Water Natural Gas
Cooling Central A/C
Flooring Carpet, Ceramic Tile, Hardwood
Fireplaces Type Brick
Equipment Built-In Range, Central Vacuum, Cooktop, Dishwasher, Dryer, Microwave, Oven - Double, Range Hood, Refrigerator, Stainless Steel Appliances, Washer, Water Heater
Furnishings No
Fireplace Y
Window Features Double Hung,Double Pane,Screens
Appliance Built-In Range, Central Vacuum, Cooktop, Dishwasher, Dryer, Microwave, Oven - Double, Range Hood, Refrigerator, Stainless Steel Appliances, Washer, Water Heater
Heat Source Natural Gas
Laundry Main Floor, Dryer In Unit, Washer In Unit
Exterior
Exterior Feature Deck(s), Enclosed, Patio(s), Porch(es), Screened, Roof
Garage Garage - Side Entry
Garage Spaces 10.0
Fence Electric
Waterfront N
Water Access N
View Creek/Stream, Pasture, Trees/Woods
Accessibility None
Porch Deck(s), Enclosed, Patio(s), Porch(es), Screened, Roof
Parking Type Attached Garage, Driveway
Attached Garage 2
Total Parking Spaces 10
Garage Y
Building
Story 2
Foundation Block, Crawl Space
Sewer Private Sewer
Water Private
Architectural Style Colonial
Level or Stories 2
Additional Building Above Grade
Structure Type Dry Wall
New Construction N
Schools
Middle Schools Kingsway Regional
High Schools Kingsway Regional H.S.
School District Kingsway Regional High
Others
Pets Allowed Y
Senior Community No
Tax ID 24-00036-00002 01
Ownership Fee Simple
SqFt Source Assessor
Security Features Carbon Monoxide Detector(s),Smoke Detector
Acceptable Financing Cash, Conventional, FHA, VA
Horse Property Y
Horse Feature Horses Allowed, Stable(s), Paddock
Listing Terms Cash, Conventional, FHA, VA
Financing Cash,Conventional,FHA,VA
Special Listing Condition Standard
Pets Description No Pet Restrictions
Read Less Info
Want to know what your home might be worth? Contact us for a FREE valuation!

Our team is ready to help you sell your home for the highest possible price ASAP

Bought with Edward V Regan III • RE/MAX Preferred - Mullica Hill

"My job is to find and attract mastery-based agents to the office, protect the culture, and make sure everyone is happy! "






