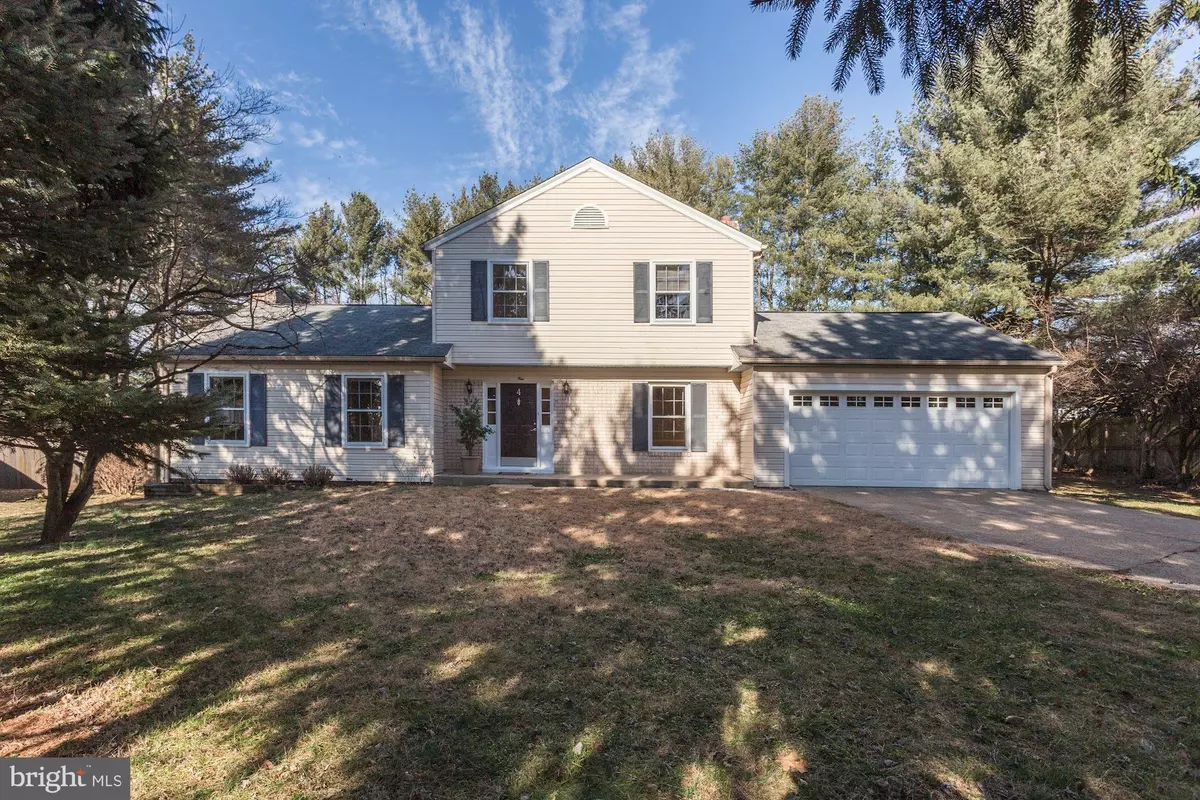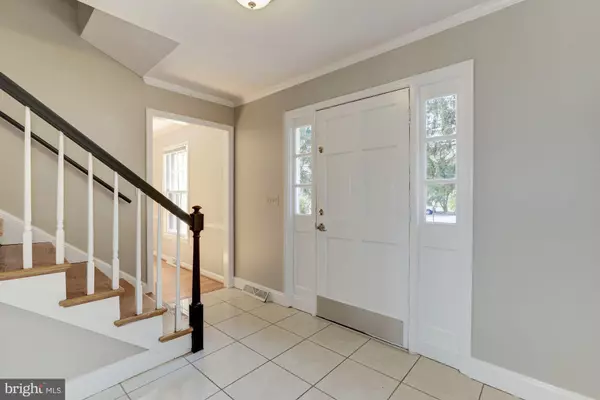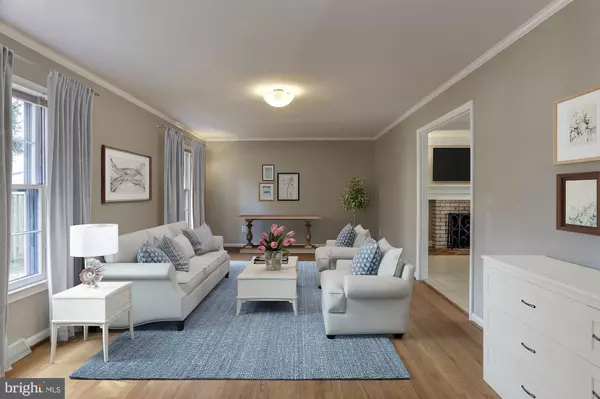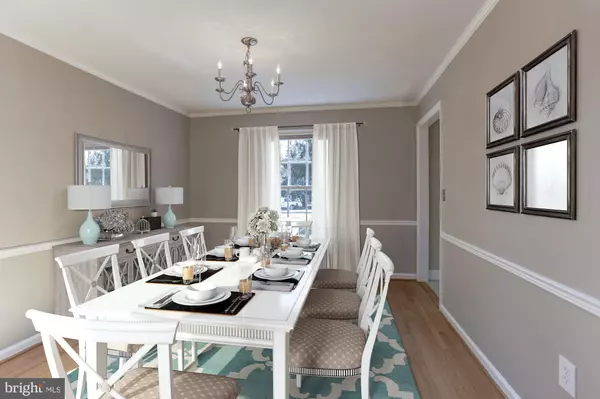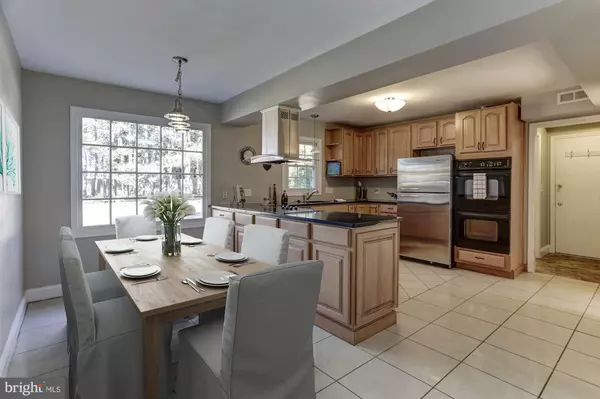$465,000
$468,000
0.6%For more information regarding the value of a property, please contact us for a free consultation.
4 Beds
3 Baths
2,880 SqFt
SOLD DATE : 07/08/2019
Key Details
Sold Price $465,000
Property Type Single Family Home
Sub Type Detached
Listing Status Sold
Purchase Type For Sale
Square Footage 2,880 sqft
Price per Sqft $161
Subdivision Wilelinor Estates
MLS Listing ID MDAA350646
Sold Date 07/08/19
Style Colonial
Bedrooms 4
Full Baths 2
Half Baths 1
HOA Y/N N
Abv Grd Liv Area 2,136
Originating Board BRIGHT
Year Built 1973
Annual Tax Amount $4,659
Tax Year 2018
Lot Size 0.745 Acres
Acres 0.74
Property Description
Pre-Summer Sale! The price has been drastically reduced for a quick sale. Don't miss out on summer fun/activities in this water-privileged community, - Wilelinor Estates. Sited on a 3/4 acre lot with fenced rear yard, this home features: hardwood & marble floors on the main level; hardwood floors throughout the upper level; a formal dining room; a spacious family room with a brick-surround, wood burning fireplace; a large and light filled, eat-in kitchen with granite counter tops, upgraded cabinets and large pantry; and, ceiling fans in all 4 bedrooms. Community amenities include a marina, with deep water slips available; a club house; 2 ponds; a pier; and kayak storage. You'll enjoy the convenient location with many shopping and dining options nearby. Major commuter routes to Baltimore and Washington, DC, nearby are only 1 minute away and Historic/downtown Annapolis is just 5-6 miles down the road! A little TLC will reward you with a dream house in a location where you can live and enjoy the Annapolis lifestyle!
Location
State MD
County Anne Arundel
Zoning R2
Rooms
Other Rooms Living Room, Dining Room, Primary Bedroom, Bedroom 2, Bedroom 4, Kitchen, Family Room, Basement, Breakfast Room, Laundry, Bathroom 3, Full Bath, Half Bath
Basement Unfinished
Interior
Interior Features Ceiling Fan(s), Formal/Separate Dining Room, Family Room Off Kitchen, Floor Plan - Traditional, Kitchen - Eat-In, Kitchen - Table Space, Primary Bath(s), Pantry, Upgraded Countertops, Wood Floors
Heating Forced Air
Cooling Attic Fan, Ceiling Fan(s), Central A/C
Flooring Hardwood, Marble
Fireplaces Number 1
Equipment Cooktop, Dishwasher, Disposal, Dryer, Exhaust Fan, Icemaker, Oven - Wall, Refrigerator, Washer
Appliance Cooktop, Dishwasher, Disposal, Dryer, Exhaust Fan, Icemaker, Oven - Wall, Refrigerator, Washer
Heat Source Electric
Exterior
Exterior Feature Patio(s)
Garage Garage - Front Entry
Garage Spaces 4.0
Fence Rear, Wood
Waterfront N
Water Access Y
Water Access Desc Boat - Powered,Canoe/Kayak,Fishing Allowed,Private Access,Sail
Accessibility None
Porch Patio(s)
Parking Type Attached Garage
Attached Garage 2
Total Parking Spaces 4
Garage Y
Building
Story 3+
Sewer Community Septic Tank, Private Septic Tank
Water Public
Architectural Style Colonial
Level or Stories 3+
Additional Building Above Grade, Below Grade
New Construction N
Schools
Elementary Schools Edgewater
Middle Schools Central
High Schools South River
School District Anne Arundel County Public Schools
Others
Senior Community No
Tax ID 020295006616600
Ownership Fee Simple
SqFt Source Assessor
Special Listing Condition Standard
Read Less Info
Want to know what your home might be worth? Contact us for a FREE valuation!

Our team is ready to help you sell your home for the highest possible price ASAP

Bought with Garrett Troutner • Long & Foster Real Estate, Inc.

"My job is to find and attract mastery-based agents to the office, protect the culture, and make sure everyone is happy! "

