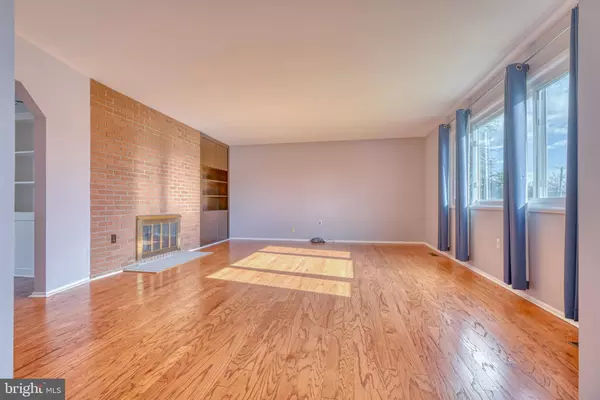$402,000
$399,900
0.5%For more information regarding the value of a property, please contact us for a free consultation.
4 Beds
3 Baths
2,271 SqFt
SOLD DATE : 12/23/2022
Key Details
Sold Price $402,000
Property Type Single Family Home
Sub Type Detached
Listing Status Sold
Purchase Type For Sale
Square Footage 2,271 sqft
Price per Sqft $177
Subdivision Maryland City
MLS Listing ID MDAA2049526
Sold Date 12/23/22
Style Ranch/Rambler
Bedrooms 4
Full Baths 2
Half Baths 1
HOA Y/N N
Abv Grd Liv Area 1,262
Originating Board BRIGHT
Year Built 1963
Annual Tax Amount $4,004
Tax Year 2022
Lot Size 9,200 Sqft
Acres 0.21
Property Description
Welcome to this conveniently located corner lot Maryland City rancher! From the moment you walk in you will be amazed by the large living room, wood floors, huge bay window, and fireplace that greet you. As you walk back, you will enter the dining room with a sliding glass door that leads to the fenced backyard where you will find the generator and brand new AC unit! Updated in 2017, the kitchen remains in pristine condition with easy access to the oversized garage. 3 bedrooms along with 2 bathrooms accompany these great spaces. Downstairs, there is a large additional room with connecting half bathroom in addition to a gigantic, unfinished room for ample storage. This home has leased solar panels to help lower BGE bills and no HOA. Don’t wait! Make this your home today!
Location
State MD
County Anne Arundel
Zoning R5
Rooms
Other Rooms Living Room, Dining Room, Primary Bedroom, Bedroom 2, Bedroom 3, Kitchen, Storage Room
Basement Other
Main Level Bedrooms 3
Interior
Interior Features Combination Kitchen/Dining, Kitchen - Country, Primary Bath(s), Built-Ins, Laundry Chute, Wood Floors, Floor Plan - Traditional
Hot Water Natural Gas
Heating Central
Cooling Central A/C
Fireplaces Number 1
Fireplaces Type Screen
Equipment Dishwasher, Disposal, Dryer, Exhaust Fan, Microwave, Oven/Range - Electric, Washer, Water Heater
Fireplace Y
Window Features Screens
Appliance Dishwasher, Disposal, Dryer, Exhaust Fan, Microwave, Oven/Range - Electric, Washer, Water Heater
Heat Source Natural Gas
Exterior
Garage Garage Door Opener, Garage - Front Entry
Garage Spaces 1.0
Fence Rear
Utilities Available Multiple Phone Lines, Cable TV Available
Waterfront N
Water Access N
Roof Type Asphalt
Accessibility None
Parking Type Driveway, Attached Garage
Attached Garage 1
Total Parking Spaces 1
Garage Y
Building
Lot Description Corner
Story 2
Foundation Block
Sewer Public Sewer
Water Public
Architectural Style Ranch/Rambler
Level or Stories 2
Additional Building Above Grade, Below Grade
Structure Type Dry Wall,Paneled Walls
New Construction N
Schools
High Schools Meade
School District Anne Arundel County Public Schools
Others
Senior Community No
Tax ID 020447201856700
Ownership Fee Simple
SqFt Source Assessor
Security Features Security System,Smoke Detector,Carbon Monoxide Detector(s),Motion Detectors,Main Entrance Lock
Acceptable Financing FHA, VA, Cash, Conventional
Listing Terms FHA, VA, Cash, Conventional
Financing FHA,VA,Cash,Conventional
Special Listing Condition Standard
Read Less Info
Want to know what your home might be worth? Contact us for a FREE valuation!

Our team is ready to help you sell your home for the highest possible price ASAP

Bought with Rita Bradley • Allison James Estates & Homes

"My job is to find and attract mastery-based agents to the office, protect the culture, and make sure everyone is happy! "






