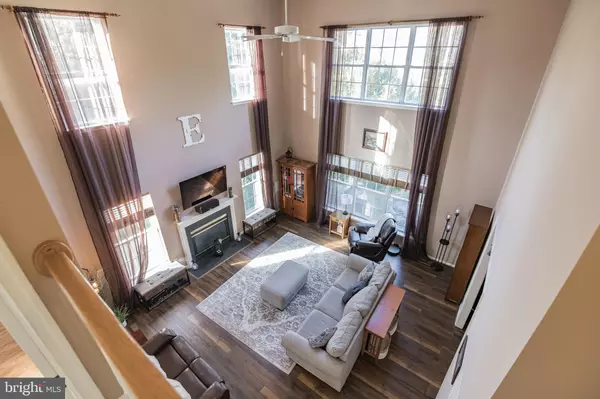$639,999
$639,999
For more information regarding the value of a property, please contact us for a free consultation.
4 Beds
3 Baths
2,541 SqFt
SOLD DATE : 12/21/2022
Key Details
Sold Price $639,999
Property Type Single Family Home
Sub Type Detached
Listing Status Sold
Purchase Type For Sale
Square Footage 2,541 sqft
Price per Sqft $251
Subdivision Brittany
MLS Listing ID VAPW2039762
Sold Date 12/21/22
Style Traditional
Bedrooms 4
Full Baths 2
Half Baths 1
HOA Fees $60/qua
HOA Y/N Y
Abv Grd Liv Area 2,541
Originating Board BRIGHT
Year Built 1998
Annual Tax Amount $6,397
Tax Year 2022
Lot Size 0.271 Acres
Acres 0.27
Property Description
This 3 story (unfinished basement), 2-car garage brick Colonial sits on a large well-landscaped lot and boasts great curb appeal. This home has such a great flow to it with many fantastic features. Upon entry you’ll be greeted by the lovely dining room with chair rail, crown molding and a large cased opening. Across the hall, and behind glassed french doors is the study. Next you’ll be drawn to the 2-story family room with massive floor to ceiling windows that draw in the light and the beauty from outdoors. You’ll love the gas fireplace and ceiling fan, too. The gourmet kitchen features granite countertops, stainless steel appliances, abundant cabinetry and new oil rubbed bronze door handles/hinges. Notice the new wood flooring on the main level, new carpet in the primary bedroom/hallway/stairs, and wood flooring in the secondary bedrooms. The primary bedroom and ensuite features a vaulted ceiling, ceiling fan, large windows, walk-in closet, dual vanity sinks, garden tub and glass enclosed shower. The remaining bedrooms are spacious and well lit and the hallway full bath is spacious with dual vanity sinks. Among the many features of this home you will enjoy the fully fenced backyard with deck and patio providing for the perfect spot to grill outside and gather with friends and family. Near Prince William Forest Park, many grocery & shopping stores, outlet mall (Potomac Mills), many chain restaurants and big box stores (Target, Costco, Sam's Club, BJ’s, Home Depot, Lowe’s), Starbucks, and Panera Bread.
Location
State VA
County Prince William
Zoning R4
Rooms
Other Rooms Primary Bedroom, Bedroom 2, Bedroom 3, Bedroom 4, Kitchen, Family Room, Den, Basement, Foyer, 2nd Stry Fam Ovrlk, Great Room, Laundry, Mud Room, Office, Primary Bathroom, Full Bath, Half Bath
Basement Unfinished
Interior
Interior Features Built-Ins, Breakfast Area, Ceiling Fan(s), Chair Railings, Crown Moldings, Kitchen - Gourmet, Kitchen - Island, Kitchen - Table Space, Recessed Lighting, Upgraded Countertops, Walk-in Closet(s), Window Treatments
Hot Water 60+ Gallon Tank
Heating Central
Cooling Central A/C
Fireplaces Number 1
Fireplaces Type Gas/Propane
Fireplace Y
Heat Source Natural Gas
Laundry Main Floor
Exterior
Exterior Feature Deck(s), Patio(s)
Garage Garage - Front Entry
Garage Spaces 2.0
Waterfront N
Water Access N
Accessibility None
Porch Deck(s), Patio(s)
Parking Type Attached Garage
Attached Garage 2
Total Parking Spaces 2
Garage Y
Building
Lot Description Front Yard, Landscaping, Partly Wooded, Rear Yard, Trees/Wooded
Story 3
Foundation Slab
Sewer Public Sewer
Water Public
Architectural Style Traditional
Level or Stories 3
Additional Building Above Grade, Below Grade
New Construction N
Schools
School District Prince William County Public Schools
Others
HOA Fee Include Taxes
Senior Community No
Tax ID 8190-41-1929
Ownership Fee Simple
SqFt Source Assessor
Security Features Carbon Monoxide Detector(s),Motion Detectors,Security System,Smoke Detector
Special Listing Condition Standard
Read Less Info
Want to know what your home might be worth? Contact us for a FREE valuation!

Our team is ready to help you sell your home for the highest possible price ASAP

Bought with Paula Heard • KW Metro Center

"My job is to find and attract mastery-based agents to the office, protect the culture, and make sure everyone is happy! "






