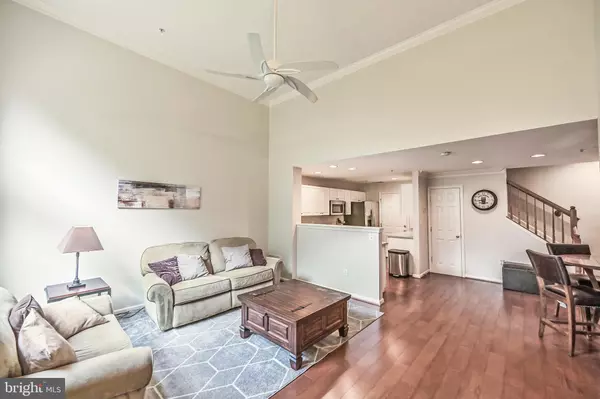$470,000
$474,900
1.0%For more information regarding the value of a property, please contact us for a free consultation.
2 Beds
3 Baths
1,076 SqFt
SOLD DATE : 12/20/2022
Key Details
Sold Price $470,000
Property Type Condo
Sub Type Condo/Co-op
Listing Status Sold
Purchase Type For Sale
Square Footage 1,076 sqft
Price per Sqft $436
Subdivision Lincoln Park
MLS Listing ID VAFX2104000
Sold Date 12/20/22
Style Contemporary
Bedrooms 2
Full Baths 2
Half Baths 1
Condo Fees $294/mo
HOA Fees $126/mo
HOA Y/N Y
Abv Grd Liv Area 1,076
Originating Board BRIGHT
Year Built 1999
Annual Tax Amount $5,502
Tax Year 2022
Property Description
Reston Town Center Metro Station is now Open. Only .4 miles walking to entrance of station. Free RTCA shuttle service from Metro around Reston Town Center with several stops. HUGE PRICE REDUCTION! $5,000 credit with acceptable offer for closing costs, paint, etc. Great 2 level , 2 bedroom condo townhouse with an attached garage. Hardwood floors on main level. 14ft ceilings in the living room with a ceiling fan and gas fireplace. Stainless steel kitchen appliances to include a built in microwave. Door to the garage is through the kitchen and has a large storage closet. Upstairs are 2 bedrooms with 2 full baths. Primary bedroom has a sliding glass door to a large balcony and a walk in closet. Primary bathroom has a dual vanity and a large tub/shower combo with jacuzzi jets. Full size side by side washer and dryer located on the upper level as well. Enjoy the WO&D walking/biking trail steps from your front door. West Market community has a pool, sauna and a fitness center. Walk to all the shops and restaurants the Reston Town Center has to offer. Very convenient to Fairfax County Parkway, Rt 267, Dulles Airport and the high tech corridor in Reston/Herndon. Extra parking in your driveway and plenty of guest parking close by in the community.
Location
State VA
County Fairfax
Zoning 372
Rooms
Other Rooms Living Room, Primary Bedroom, Bedroom 2, Kitchen, Bathroom 2, Primary Bathroom
Interior
Interior Features Ceiling Fan(s), Combination Kitchen/Dining, Floor Plan - Open, Wood Floors, Walk-in Closet(s)
Hot Water Electric
Heating Forced Air
Cooling Central A/C
Flooring Carpet, Hardwood
Fireplaces Number 1
Fireplaces Type Gas/Propane
Equipment Built-In Microwave, Dishwasher, Disposal, Dryer, Exhaust Fan, Icemaker, Oven - Self Cleaning, Refrigerator, Stove, Washer
Fireplace Y
Window Features Palladian,Sliding
Appliance Built-In Microwave, Dishwasher, Disposal, Dryer, Exhaust Fan, Icemaker, Oven - Self Cleaning, Refrigerator, Stove, Washer
Heat Source Natural Gas
Laundry Upper Floor
Exterior
Exterior Feature Balcony
Garage Garage - Rear Entry, Garage Door Opener
Garage Spaces 2.0
Utilities Available Cable TV
Amenities Available Common Grounds, Community Center, Fitness Center, Pool - Outdoor
Waterfront N
Water Access N
Accessibility None
Porch Balcony
Parking Type Attached Garage, Driveway
Attached Garage 1
Total Parking Spaces 2
Garage Y
Building
Story 2
Foundation Slab
Sewer Public Sewer
Water Public
Architectural Style Contemporary
Level or Stories 2
Additional Building Above Grade, Below Grade
Structure Type 9'+ Ceilings,2 Story Ceilings
New Construction N
Schools
Elementary Schools Lake Anne
Middle Schools Hughes
High Schools South Lakes
School District Fairfax County Public Schools
Others
Pets Allowed Y
HOA Fee Include Ext Bldg Maint,Lawn Maintenance,Pool(s),Recreation Facility,Road Maintenance,Snow Removal,Trash
Senior Community No
Tax ID 0173 13042073
Ownership Condominium
Acceptable Financing Cash, Conventional, VA
Listing Terms Cash, Conventional, VA
Financing Cash,Conventional,VA
Special Listing Condition Standard
Pets Description Cats OK, Dogs OK
Read Less Info
Want to know what your home might be worth? Contact us for a FREE valuation!

Our team is ready to help you sell your home for the highest possible price ASAP

Bought with Melissa Carrier • EXP Realty, LLC

"My job is to find and attract mastery-based agents to the office, protect the culture, and make sure everyone is happy! "






