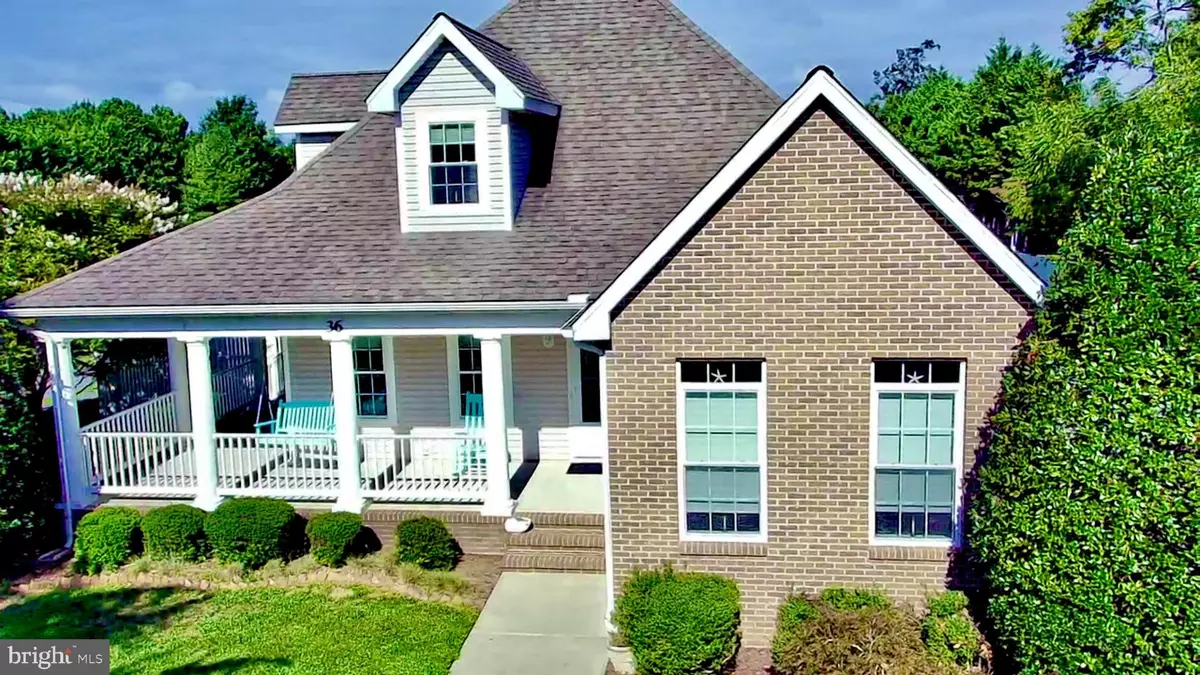$599,990
$599,990
For more information regarding the value of a property, please contact us for a free consultation.
4 Beds
4 Baths
2,722 SqFt
SOLD DATE : 12/15/2022
Key Details
Sold Price $599,990
Property Type Single Family Home
Sub Type Detached
Listing Status Sold
Purchase Type For Sale
Square Footage 2,722 sqft
Price per Sqft $220
Subdivision None Available
MLS Listing ID DESU2030650
Sold Date 12/15/22
Style Contemporary
Bedrooms 4
Full Baths 3
Half Baths 1
HOA Y/N N
Abv Grd Liv Area 2,722
Originating Board BRIGHT
Year Built 2002
Annual Tax Amount $2,018
Tax Year 2022
Lot Size 0.660 Acres
Acres 0.66
Lot Dimensions 81.00 x 337.00
Property Description
Don't miss your chance to own a home that is a short bike ride to Bethany Beach, Assawoman Canal Trail, Fresh Pond State park and James Farm Ecological park. Across the street is John West park so you'll be able to enjoy the multiple events and concerts that Ocean View has to offer during the year. Not only is the location ideal for this home but there are no HOA’s to deal with. If you are an investor looking to own a beach rental this home comes fully furnished and there is plenty of parking in the extra long driveway. This 4 bedroom, 3.5 bath home that is just over 2700 square feet has a wrap around front porch for morning coffees and an in-ground salt water pool for back yard parties and bbq’s. It’s very rare that a home this close to the beach sits on almost an acre of land. The yard is watered by a 4 zone irrigation system that uses water from the on property well. The well is just for irrigation and washing cars as the home is on city water and city sewer. The kitchen and dining room boasts new Lifeproof Luxury Vinyl Plank flooring and stainless steel appliances while the living room has more traditional hardwood flooring. Dual LED recessed lighting provides plenty of light when you need it and ambience lighting with a flip of the switch. The primary and two guest rooms are downstairs with a very large (842 square foot) room upstairs that can be used for another primary bedroom. Some other nice features of the home include dual zone Trane HVAC systems that are controlled by Nest thermostats, no cable bill because there is a HD TV antenna that provides all the local channels, 4 camera security system, Bose surround sound, and an Apple TV. Storage is plentiful with a walk in attic and a 8x10 shed. Come see this desirable property and see what it has to offer. This home also has a VA assumable loan that is a 3% interest rate. If you're a veteran with a VA entitlement then this could be a great home for you at a great interest rate.
Location
State DE
County Sussex
Area Baltimore Hundred (31001)
Zoning TN
Direction East
Rooms
Other Rooms Living Room, Dining Room, Bedroom 2, Bedroom 3, Bedroom 4, Kitchen, Bedroom 1, Laundry, Bathroom 1, Bathroom 2, Bathroom 3
Main Level Bedrooms 3
Interior
Interior Features Attic, Breakfast Area, Carpet, Ceiling Fan(s), Chair Railings, Combination Kitchen/Dining, Crown Moldings, Dining Area, Entry Level Bedroom, Kitchen - Eat-In, Recessed Lighting, Walk-in Closet(s), Window Treatments, Wood Floors
Hot Water Electric
Heating Central, Programmable Thermostat, Heat Pump(s), Forced Air, Energy Star Heating System
Cooling Central A/C
Flooring Hardwood, Luxury Vinyl Plank, Tile/Brick, Carpet
Fireplaces Number 1
Fireplaces Type Electric, Equipment, Screen
Equipment Stainless Steel Appliances, Refrigerator, Oven/Range - Electric, Microwave, Dishwasher, Disposal, Washer - Front Loading, Dryer - Front Loading, Water Heater
Furnishings Yes
Fireplace Y
Window Features Double Hung,ENERGY STAR Qualified,Screens,Transom
Appliance Stainless Steel Appliances, Refrigerator, Oven/Range - Electric, Microwave, Dishwasher, Disposal, Washer - Front Loading, Dryer - Front Loading, Water Heater
Heat Source Electric
Laundry Main Floor
Exterior
Exterior Feature Wrap Around, Porch(es), Deck(s)
Garage Garage - Side Entry, Garage Door Opener
Garage Spaces 10.0
Fence Partially, Vinyl
Pool In Ground, Saltwater, Vinyl, Fenced, Filtered
Waterfront N
Water Access N
Roof Type Shingle
Street Surface Black Top
Accessibility 2+ Access Exits, Doors - Lever Handle(s), Doors - Swing In, Low Pile Carpeting
Porch Wrap Around, Porch(es), Deck(s)
Road Frontage Public
Parking Type Driveway, Attached Garage
Attached Garage 2
Total Parking Spaces 10
Garage Y
Building
Lot Description Front Yard, Rear Yard
Story 2
Foundation Crawl Space, Slab
Sewer Public Sewer
Water Public, Well
Architectural Style Contemporary
Level or Stories 2
Additional Building Above Grade, Below Grade
Structure Type Dry Wall
New Construction N
Schools
Elementary Schools Lord Baltimore
Middle Schools Southern Delaware School Of The Arts
High Schools Indian River
School District Indian River
Others
Pets Allowed Y
Senior Community No
Tax ID 134-12.00-559.01
Ownership Fee Simple
SqFt Source Assessor
Security Features Surveillance Sys
Acceptable Financing Cash, Conventional, FHA, VA, Assumption
Horse Property N
Listing Terms Cash, Conventional, FHA, VA, Assumption
Financing Cash,Conventional,FHA,VA,Assumption
Special Listing Condition Standard
Pets Description No Pet Restrictions
Read Less Info
Want to know what your home might be worth? Contact us for a FREE valuation!

Our team is ready to help you sell your home for the highest possible price ASAP

Bought with Nicole Holland • Coldwell Banker Realty

"My job is to find and attract mastery-based agents to the office, protect the culture, and make sure everyone is happy! "






