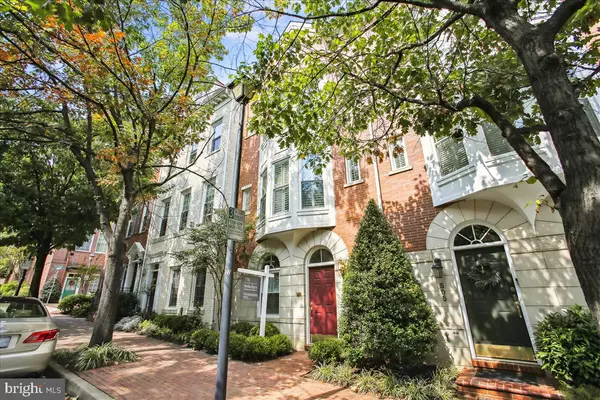$1,150,000
$1,250,000
8.0%For more information regarding the value of a property, please contact us for a free consultation.
3 Beds
4 Baths
2,136 SqFt
SOLD DATE : 12/16/2022
Key Details
Sold Price $1,150,000
Property Type Townhouse
Sub Type Interior Row/Townhouse
Listing Status Sold
Purchase Type For Sale
Square Footage 2,136 sqft
Price per Sqft $538
Subdivision Portners Landing
MLS Listing ID VAAX2017156
Sold Date 12/16/22
Style Federal
Bedrooms 3
Full Baths 3
Half Baths 1
HOA Fees $208/qua
HOA Y/N Y
Abv Grd Liv Area 2,136
Originating Board BRIGHT
Year Built 1998
Annual Tax Amount $12,044
Tax Year 2022
Property Description
Come and look, make an offer. Welcome to The Townes at Portner’s Landing. A small enclave of all brick townhouses located in perfect proximity to everything that Old Town offers. Just a few blocks to the waterfront and to King Street, it allows you to leave the car in the garage – or not have a car at all. Trader Joe’s and Harris Teeter are just around the corner, as are other amenities. Plus, the Braddock Metro is not far away, and the DASH bus takes you straight there. The home has new windows including four Bay windows, Plantation shutters throughout, newer HVAC, newer appliances, gas cooking, granite counters, solid oak hardwood floors on three levels, a gas fireplace, lovely custom Dupioni silk curtains, high ceilings, tons of molding, recessed lights, built in bookcases in the living room and in the lower-level den/office. The intercom/CD/Radio system works and is connected to every room of the house. There is also a surround system that conveys with ceiling speakers in the living room. The kitchen is perfect for entertaining as it is very large and has plenty of room for lounging or eat in or create a cozy TV watching space. The cabinets are Cherry wood, and the countertops are granite. It too has a Bay window and a lovely view of trees and the quite alley way behind the house. The dining room is a nice size for entertaining and the living room and primary bedroom each have bay windows with great views of the tree lined Pendleton St. The main entry floor has a marble foyer, powder room and an office with built ins. The garage is a nice size and has extra storage. There is also parking behind the garage for small car. The primary bedroom has a large walk-in closet, large en-suite bath with Jacuzzi tub and separate shower, and a cherry double vanity. The laundry center is on the same floor. The 2nd bedroom is nice sized with a walk-in closet and en-suite bathroom. Upstairs you have a HUGE room that can be a bedroom, guest suite, gym, home office, or whatever you desire. There is another en-suite bath on that level. Dual Zoned heating and Ac keeps the house at perfect temps. Nice views of trees out all of the windows provides added serenity and privacy. And the best feature of all is that the kitchen has a nice DECK attached, which is perfect for grilling outdoors and having dinner outside while looking at all the trees and flowers that line the private alley. No carrying your food and beverages up flights of steps to a rooftop terrace. In the Spring the trees blossom with pink flowers and make an even more beautiful view. This home has been very well cared for and it shows pride of ownership.
Location
State VA
County Alexandria City
Zoning CRMU/X
Direction South
Rooms
Other Rooms Living Room, Dining Room, Primary Bedroom, Sitting Room, Bedroom 2, Kitchen, Laundry, Loft, Office, Half Bath
Interior
Interior Features Breakfast Area, Built-Ins, Carpet, Combination Dining/Living, Crown Moldings, Dining Area, Floor Plan - Traditional, Kitchen - Eat-In, Kitchen - Gourmet, Kitchen - Table Space, Primary Bath(s), Recessed Lighting, Soaking Tub, Sprinkler System, Stall Shower, Upgraded Countertops, Walk-in Closet(s), WhirlPool/HotTub, Window Treatments, Wood Floors
Hot Water Natural Gas
Heating Central
Cooling Central A/C, Multi Units, Programmable Thermostat, Ceiling Fan(s)
Flooring Carpet, Ceramic Tile, Hardwood, Marble, Wood
Fireplaces Number 1
Fireplaces Type Gas/Propane, Marble, Screen
Fireplace Y
Window Features Double Pane,Energy Efficient,Insulated,Low-E,Screens
Heat Source Natural Gas
Laundry Upper Floor
Exterior
Exterior Feature Deck(s)
Garage Garage - Rear Entry, Garage Door Opener, Inside Access
Garage Spaces 3.0
Utilities Available Cable TV, Phone Available, Under Ground, Cable TV Available, Electric Available, Multiple Phone Lines, Natural Gas Available, Sewer Available, Water Available
Waterfront N
Water Access N
Accessibility None
Porch Deck(s)
Parking Type Attached Garage, Driveway
Attached Garage 2
Total Parking Spaces 3
Garage Y
Building
Story 4
Foundation Slab
Sewer Public Sewer
Water Public
Architectural Style Federal
Level or Stories 4
Additional Building Above Grade, Below Grade
New Construction N
Schools
School District Alexandria City Public Schools
Others
Pets Allowed Y
Senior Community No
Tax ID 50655410
Ownership Fee Simple
SqFt Source Estimated
Security Features Sprinkler System - Indoor,Smoke Detector
Acceptable Financing Cash, Conventional, VA
Listing Terms Cash, Conventional, VA
Financing Cash,Conventional,VA
Special Listing Condition Standard
Pets Description Number Limit
Read Less Info
Want to know what your home might be worth? Contact us for a FREE valuation!

Our team is ready to help you sell your home for the highest possible price ASAP

Bought with Andre M Perez • Compass

"My job is to find and attract mastery-based agents to the office, protect the culture, and make sure everyone is happy! "






