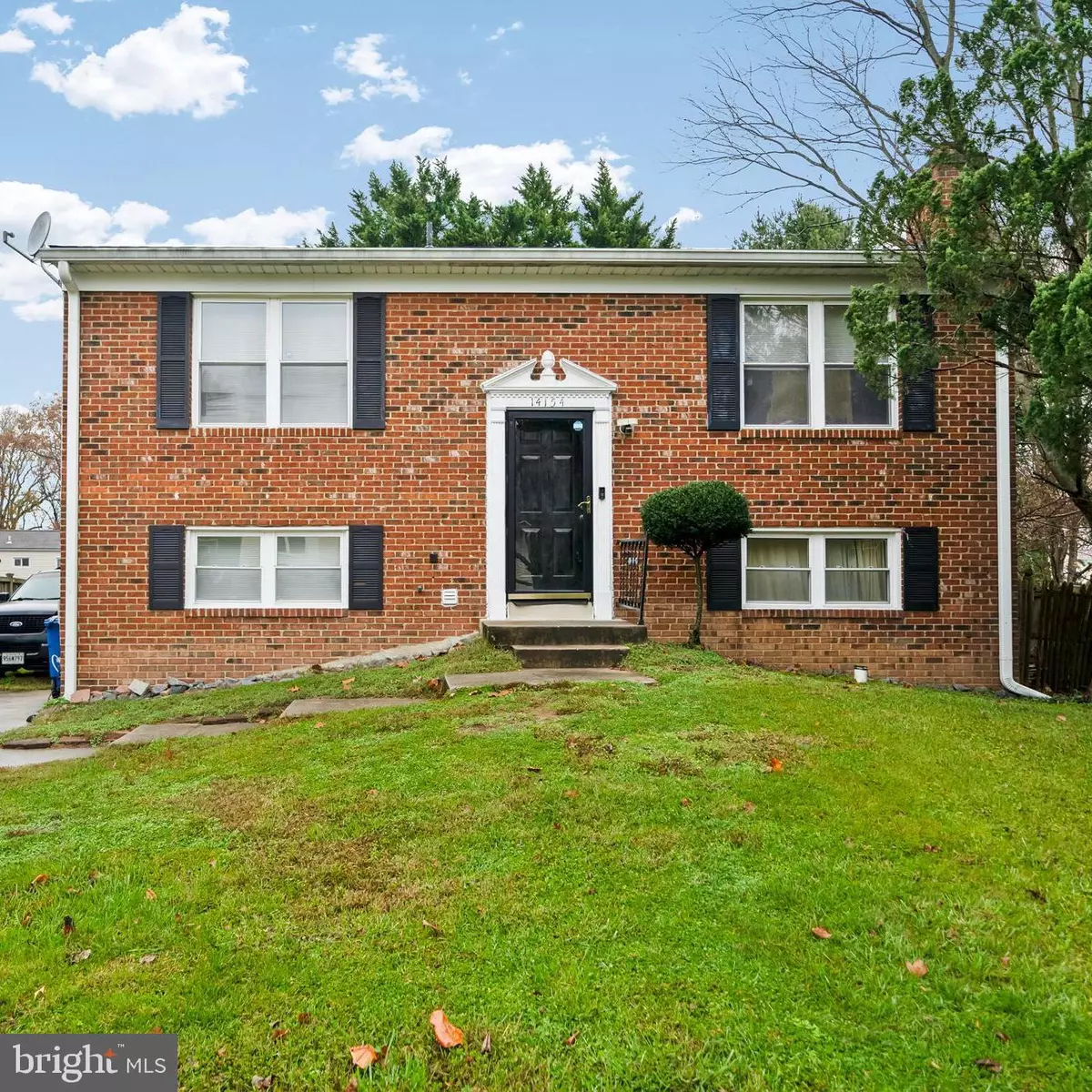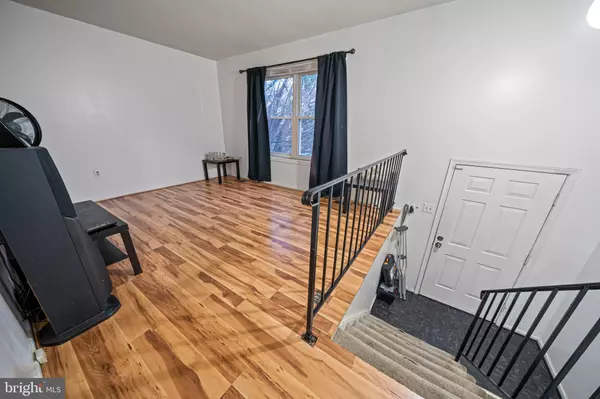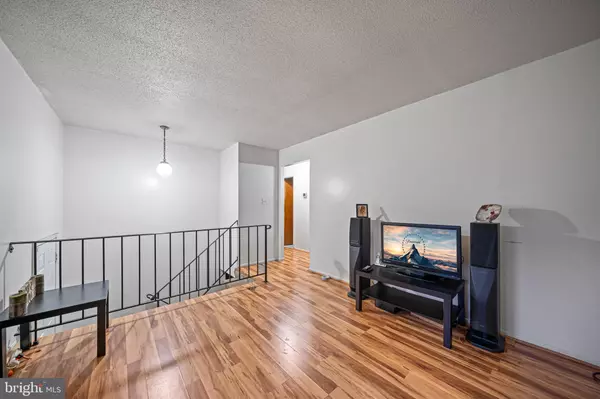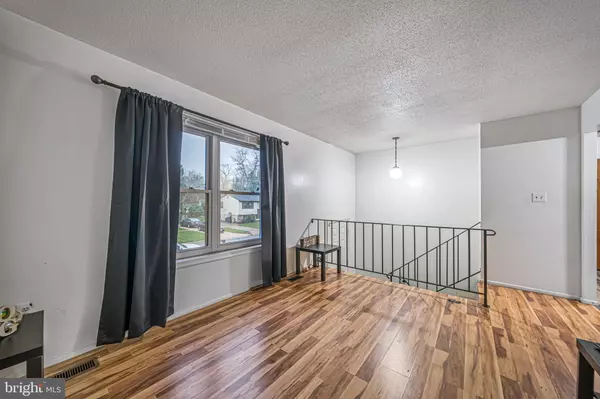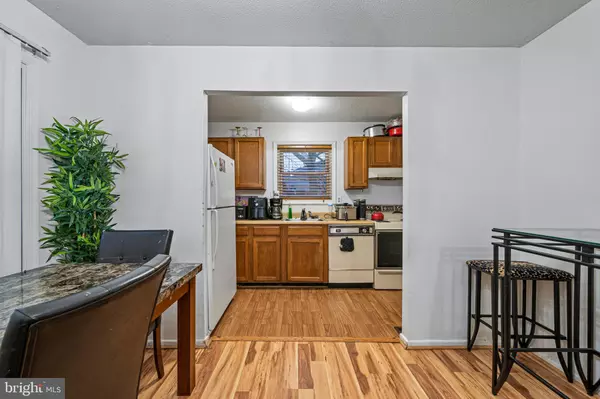$289,900
$289,900
For more information regarding the value of a property, please contact us for a free consultation.
3 Beds
2 Baths
1,632 SqFt
SOLD DATE : 12/16/2022
Key Details
Sold Price $289,900
Property Type Single Family Home
Sub Type Detached
Listing Status Sold
Purchase Type For Sale
Square Footage 1,632 sqft
Price per Sqft $177
Subdivision Spring Branch Estates
MLS Listing ID MDPG2064126
Sold Date 12/16/22
Style Split Foyer
Bedrooms 3
Full Baths 2
HOA Y/N N
Abv Grd Liv Area 816
Originating Board BRIGHT
Year Built 1983
Annual Tax Amount $4,270
Tax Year 2022
Lot Size 7,528 Sqft
Acres 0.17
Property Description
LISTED WAY UNDER MARKET VALUE*COMPS ARE IN THE $350,000+ RANGE*NEEDS SOME UPDATING AND SELLER WANTS TO SELL AS IS AND SAVE THE EFFORT AND TIME NEEDED TO SPRUCE UP*YOU CAN TELL FROM THE PHOTOS THAT THIS IS NOT YOUR NORMAL FIXER UPPER REQUIRING COMPLETE RENOVATIONS AND REPAIRS*ROOF AND GUTTERS ARE 3.5 YEARS OLD*HVAC 5 YEARS*SOME RECENT FLOORING*3 BEDROOMS AND 2 FULL BATHS*2 BEDROOMS AND 1 FULL BATH ARE UPSTAIRS AND 1 BEDROOM AND 1 FULL BATH DOWN*REC ROOM WITH BRICK FIREPLACE AND WOOD STOVE*DETACHED BRICK SHED*A LITTLE SWEAT EQUITY AT A MINIMAL COST MAKES THIS HOME A GREAT VALUE*A TOTAL AS IS SALE WITH SOME UPDATES WILL CREATE A GREAT EQUITY POSITION FOR THE NEW OWNERS*SELLER NEEDS NO NEW HOME PURCHASE CONTINGENCY*COME TAKE A LOOK!!
Location
State MD
County Prince Georges
Zoning RSF65
Rooms
Basement Daylight, Full, Full, Fully Finished, Heated, Improved
Interior
Interior Features Attic, Carpet, Ceiling Fan(s), Combination Kitchen/Dining, Dining Area, Family Room Off Kitchen, Floor Plan - Traditional, Kitchen - Eat-In, Kitchen - Table Space, Stove - Wood
Hot Water Electric
Heating Heat Pump(s)
Cooling Central A/C, Heat Pump(s)
Fireplaces Number 1
Fireplaces Type Brick, Mantel(s)
Equipment Dishwasher, Disposal, Dryer, Dryer - Electric, Exhaust Fan, Icemaker, Oven/Range - Electric, Refrigerator, Washer, Water Heater
Fireplace Y
Appliance Dishwasher, Disposal, Dryer, Dryer - Electric, Exhaust Fan, Icemaker, Oven/Range - Electric, Refrigerator, Washer, Water Heater
Heat Source Electric
Exterior
Fence Wood
Utilities Available Cable TV, Electric Available, Phone Available, Sewer Available, Water Available
Waterfront N
Water Access N
Accessibility Other
Parking Type Driveway, Off Street, On Street
Garage N
Building
Lot Description Interior, Rear Yard, SideYard(s)
Story 2
Foundation Block, Brick/Mortar, Concrete Perimeter
Sewer Public Sewer
Water Public
Architectural Style Split Foyer
Level or Stories 2
Additional Building Above Grade, Below Grade
New Construction N
Schools
School District Prince George'S County Public Schools
Others
Senior Community No
Tax ID 17030230821
Ownership Fee Simple
SqFt Source Assessor
Acceptable Financing Cash, Conventional, FHA, FHLMC, FNMA, VA
Horse Property N
Listing Terms Cash, Conventional, FHA, FHLMC, FNMA, VA
Financing Cash,Conventional,FHA,FHLMC,FNMA,VA
Special Listing Condition Standard
Read Less Info
Want to know what your home might be worth? Contact us for a FREE valuation!

Our team is ready to help you sell your home for the highest possible price ASAP

Bought with Debra Patrick • RE/MAX United Real Estate

"My job is to find and attract mastery-based agents to the office, protect the culture, and make sure everyone is happy! "

