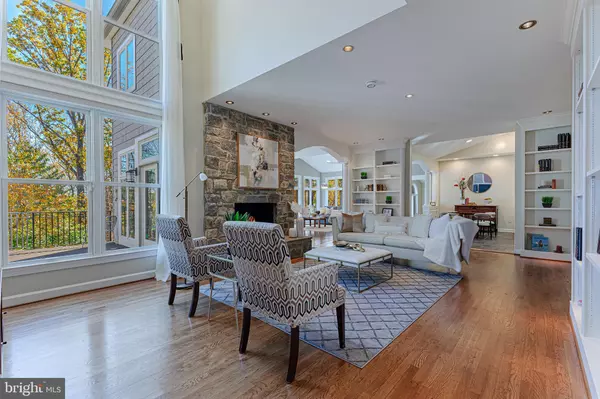$1,800,000
$1,849,990
2.7%For more information regarding the value of a property, please contact us for a free consultation.
6 Beds
6 Baths
7,128 SqFt
SOLD DATE : 12/16/2022
Key Details
Sold Price $1,800,000
Property Type Single Family Home
Sub Type Detached
Listing Status Sold
Purchase Type For Sale
Square Footage 7,128 sqft
Price per Sqft $252
Subdivision Wendover
MLS Listing ID VAFX2100826
Sold Date 12/16/22
Style Colonial
Bedrooms 6
Full Baths 5
Half Baths 1
HOA Y/N N
Abv Grd Liv Area 5,811
Originating Board BRIGHT
Year Built 1988
Annual Tax Amount $16,412
Tax Year 2022
Lot Size 0.947 Acres
Acres 0.95
Property Description
A rare opportunity to own a stunning home situated in the sought-after Wendover community with an enchanting, professionally landscaped rear yard that rivals any private park. The home, redesigned and renovated with no expense spared, is embellished with luxurious, high-end features, and exudes a sense of understated elegance. Meticulously redesigned with over $1 million invested in the property, this 6 bedrooms, 5 full baths and 1 half bath home offers gracious living spaces that embrace exquisite views of the rear gardens for both intimate and large gatherings. Throughout its spacious living areas, the sun-filled main level hosts detailed crown molding, floor-to-ceiling windows, a well-appointed gourmet kitchen, an oversized dining room and a conveniently located office off the kitchen with custom built-ins. The home also offers luxurious owner’s suites on the main level as well as the upper level- both embracing the view of the lush and private rear yard. Three additional bedrooms and two full baths are also located on the upper level. The lower level is well-equipped to host any game day event or party with a recreation room and a full wet bar. The lower level also hosts an exercise room, an office and an additional bedroom with full bath- perfect for an au-pair or guests.
When you step outside this timeless home, you enter a world of your own. The beautiful grounds, both lush and private, are the perfect backdrop to this peaceful retreat. Amid the gardens and towering trees is perfectly designed hardscaping and seating areas.
In addition to the incredible gardens and extensive interior features, this home is located just outside Washington, D.C. and merely 10 minutes to the dynamic urban hub of Tysons, making it easily accessible and great for commuters.
Location
State VA
County Fairfax
Zoning 111
Rooms
Basement Fully Finished, Outside Entrance, Windows, Walkout Level
Main Level Bedrooms 1
Interior
Interior Features Breakfast Area, Ceiling Fan(s), Entry Level Bedroom, Kitchen - Gourmet, Kitchen - Island, Kitchen - Table Space, Primary Bath(s), Recessed Lighting, Skylight(s), Upgraded Countertops, Walk-in Closet(s), Wet/Dry Bar, Wood Floors
Hot Water Natural Gas
Heating Forced Air
Cooling Central A/C
Fireplaces Number 3
Fireplaces Type Gas/Propane
Fireplace Y
Heat Source Natural Gas
Laundry Main Floor
Exterior
Garage Garage - Front Entry
Garage Spaces 2.0
Waterfront N
Water Access N
View Garden/Lawn, Trees/Woods
Accessibility Doors - Swing In
Parking Type Attached Garage
Attached Garage 2
Total Parking Spaces 2
Garage Y
Building
Lot Description Backs to Trees, Backs - Parkland, Cul-de-sac, Front Yard, Landscaping, Rear Yard, Trees/Wooded
Story 3
Foundation Other
Sewer Public Sewer
Water Public
Architectural Style Colonial
Level or Stories 3
Additional Building Above Grade, Below Grade
New Construction N
Schools
Elementary Schools Flint Hill
Middle Schools Thoreau
High Schools Madison
School District Fairfax County Public Schools
Others
Senior Community No
Tax ID 0283 20 0014
Ownership Fee Simple
SqFt Source Assessor
Acceptable Financing Negotiable
Listing Terms Negotiable
Financing Negotiable
Special Listing Condition Standard
Read Less Info
Want to know what your home might be worth? Contact us for a FREE valuation!

Our team is ready to help you sell your home for the highest possible price ASAP

Bought with Stacy S Rodgers • Berkshire Hathaway HomeServices PenFed Realty

"My job is to find and attract mastery-based agents to the office, protect the culture, and make sure everyone is happy! "






