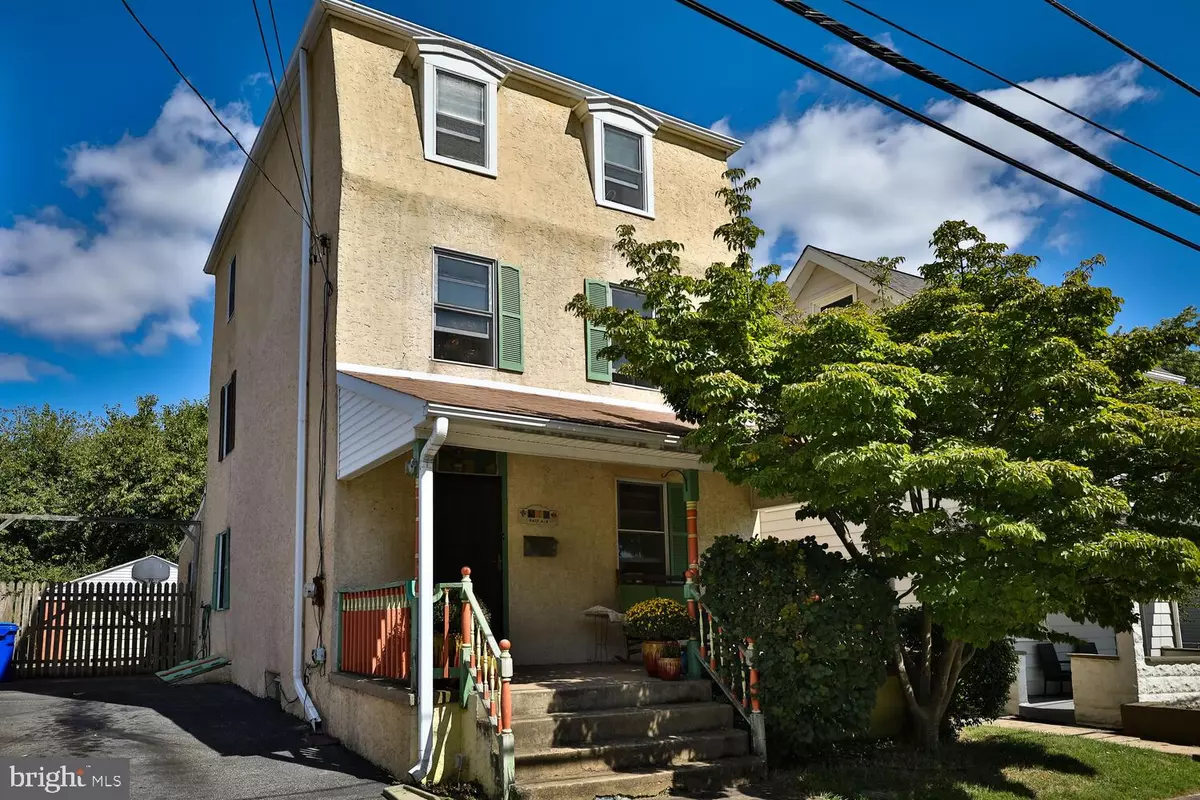$255,000
$285,000
10.5%For more information regarding the value of a property, please contact us for a free consultation.
3 Beds
2 Baths
2,120 SqFt
SOLD DATE : 12/09/2022
Key Details
Sold Price $255,000
Property Type Single Family Home
Sub Type Detached
Listing Status Sold
Purchase Type For Sale
Square Footage 2,120 sqft
Price per Sqft $120
Subdivision Glenside
MLS Listing ID PAMC2051122
Sold Date 12/09/22
Style Colonial
Bedrooms 3
Full Baths 1
Half Baths 1
HOA Y/N N
Abv Grd Liv Area 2,120
Originating Board BRIGHT
Year Built 1800
Annual Tax Amount $6,830
Tax Year 2022
Lot Size 4,968 Sqft
Acres 0.11
Lot Dimensions 37.00 x 0.00
Property Description
Calling all artists, crafts folk, and contractors! Come see this colorful 1800's 3 Bedroom, one and a half bath house nestled in historic and highly sought after Glenside. The property provides great work space/studio space for contractors, artists, craftspeople of all sorts with its studio space on the upper floor and a huge, well maintained detached two car, well lit, garage out back. The studio was recently a costume/mask maker's atelier. This house has traditional living space on the first floor with a large kitchen with an exposed stone wall, laundry room, half bath and foot thick window sills. Second floor has the primary suite with large closet/office area and the third floor has a bedroom/office room and a large airy studio. Along with the fabulous location, the back yard is fenced in with a driveway gate that provides inside secure parking, or you can use the driveway along side the house for additional parking. Note the garden boxes and raised beds in the back yard where only organic herbs and veggies have been grown. It the front of the house, shading and giving some privacy to the front porch, are three mature plantings; a Kousa Dogwood, a Fire Bush, and a Smoke Bush, all of which provide great color through the growing season. Walkable to nearby train station. Glenside is a dynamic community with many services, restaurants, the Keswick Theater, and much more. House is being sold in as-is condition.
Location
State PA
County Montgomery
Area Cheltenham Twp (10631)
Zoning 1101 RES: 1 FAM
Rooms
Other Rooms Living Room, Dining Room, Kitchen
Basement Outside Entrance
Interior
Hot Water Natural Gas
Heating Radiator
Cooling Window Unit(s)
Heat Source Natural Gas
Exterior
Garage Additional Storage Area, Garage - Front Entry, Garage - Side Entry
Garage Spaces 4.0
Waterfront N
Water Access N
Accessibility None
Parking Type Detached Garage, Driveway, On Street
Total Parking Spaces 4
Garage Y
Building
Story 3
Foundation Stone
Sewer Public Sewer
Water Public
Architectural Style Colonial
Level or Stories 3
Additional Building Above Grade, Below Grade
New Construction N
Schools
School District Cheltenham
Others
Senior Community No
Tax ID 31-00-08521-007
Ownership Fee Simple
SqFt Source Assessor
Horse Property N
Special Listing Condition Standard
Read Less Info
Want to know what your home might be worth? Contact us for a FREE valuation!

Our team is ready to help you sell your home for the highest possible price ASAP

Bought with Stephen Dougherty • Compass RE

"My job is to find and attract mastery-based agents to the office, protect the culture, and make sure everyone is happy! "






