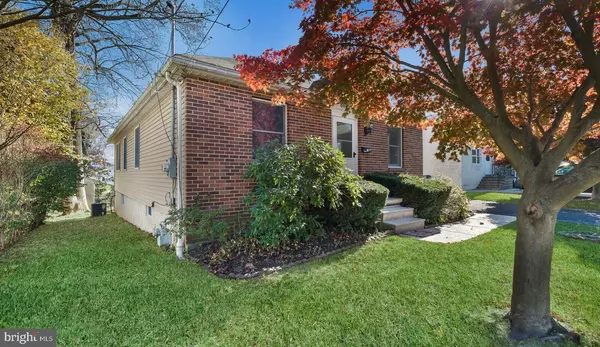$359,900
$359,900
For more information regarding the value of a property, please contact us for a free consultation.
3 Beds
2 Baths
1,260 SqFt
SOLD DATE : 12/13/2022
Key Details
Sold Price $359,900
Property Type Single Family Home
Sub Type Detached
Listing Status Sold
Purchase Type For Sale
Square Footage 1,260 sqft
Price per Sqft $285
Subdivision Glenside
MLS Listing ID PAMC2057396
Sold Date 12/13/22
Style Ranch/Rambler
Bedrooms 3
Full Baths 2
HOA Y/N N
Abv Grd Liv Area 1,260
Originating Board BRIGHT
Year Built 1990
Annual Tax Amount $4,805
Tax Year 2022
Lot Size 5,000 Sqft
Acres 0.11
Lot Dimensions 50.00 x 100.00
Property Description
Get ready to FALL in LOVE with this 3 BR, 2 Full BA Ranch Boasting Tasteful Fresh Paint Throughout and a Long List of Recent Upgrades. This Maintenance Free Brick & Vinyl Gem is Truly in Move in Condition. As you Step inside the Entry Foyer You See a Pretty 18 Pane Beveled Glass Door Straight ahead offering a Nice Buffer for the 3 Bedrooms down that Hallway. A Very Spacious Living Room Sits to Your Right. There you will note an Abundance of Windows that Bathe the room in Natural Sunlight. New Neutral Wall to Wall Carpet is Already in Place. The next Stop is the Formal Dining Room where New Laminate Wood Floors are Sure to Impress & Flow Perfectly into the adjacent Eat in Kitchen that Features a Brand New Gas Range & D/W plus a Double SS Sink w/Window above. There is also plenty of Cabinetry, a Tile Backsplash & an OSE to the Driveway. Three Nicely Sized BR’s all have Beautiful Brand New Wall to Wall Carpeting & Generous Double Closets. The Owner’s Suite has Mirrored Closet Doors & a Full Private Bath as You Hoped. You’ll Find a Tile Floor and Walls, Stall Shower and an Upgraded Sink Over Vanity. A Nice Hall Bath is also Part of the Package with a One Piece Fiberglass Shower over Tub with Seat. There are also Tile Walls & Floor, a Nice Vanity & Wall Hung Storage Cabinet. As a Bonus there is a Great Walk up Floored Attic and a full, unfinished 12 Course Basement with Outside Exit & 200 AMP Electric Service. A Washer Hookup & Two Hookups for the Dryer allow you to go with your preference of either Gas or Electric. Factor in the Long List of Stores and Restaurants Nearby and Abington Township’s Great Park System and You have met your PERFECT MATCH. Open House on Sunday 11/13 between 1:00 and 3:00
Location
State PA
County Montgomery
Area Abington Twp (10630)
Zoning RESIDENTIAL
Rooms
Other Rooms Living Room, Dining Room, Primary Bedroom, Bedroom 2, Bedroom 3, Kitchen, Bathroom 2, Primary Bathroom
Basement Outside Entrance
Main Level Bedrooms 3
Interior
Interior Features Carpet, Primary Bath(s), Stall Shower, Tub Shower
Hot Water Natural Gas
Heating Forced Air
Cooling Central A/C
Equipment Built-In Range, Dishwasher, Oven/Range - Gas
Appliance Built-In Range, Dishwasher, Oven/Range - Gas
Heat Source Natural Gas
Exterior
Waterfront N
Water Access N
Accessibility None
Parking Type Driveway, On Street
Garage N
Building
Story 1
Foundation Block
Sewer Public Sewer
Water Public
Architectural Style Ranch/Rambler
Level or Stories 1
Additional Building Above Grade, Below Grade
New Construction N
Schools
School District Abington
Others
Senior Community No
Tax ID 30-00-34116-009
Ownership Fee Simple
SqFt Source Assessor
Acceptable Financing Cash, Conventional, FHA, VA
Listing Terms Cash, Conventional, FHA, VA
Financing Cash,Conventional,FHA,VA
Special Listing Condition Standard
Read Less Info
Want to know what your home might be worth? Contact us for a FREE valuation!

Our team is ready to help you sell your home for the highest possible price ASAP

Bought with Ari Joshua Kleinman • Compass RE

"My job is to find and attract mastery-based agents to the office, protect the culture, and make sure everyone is happy! "






