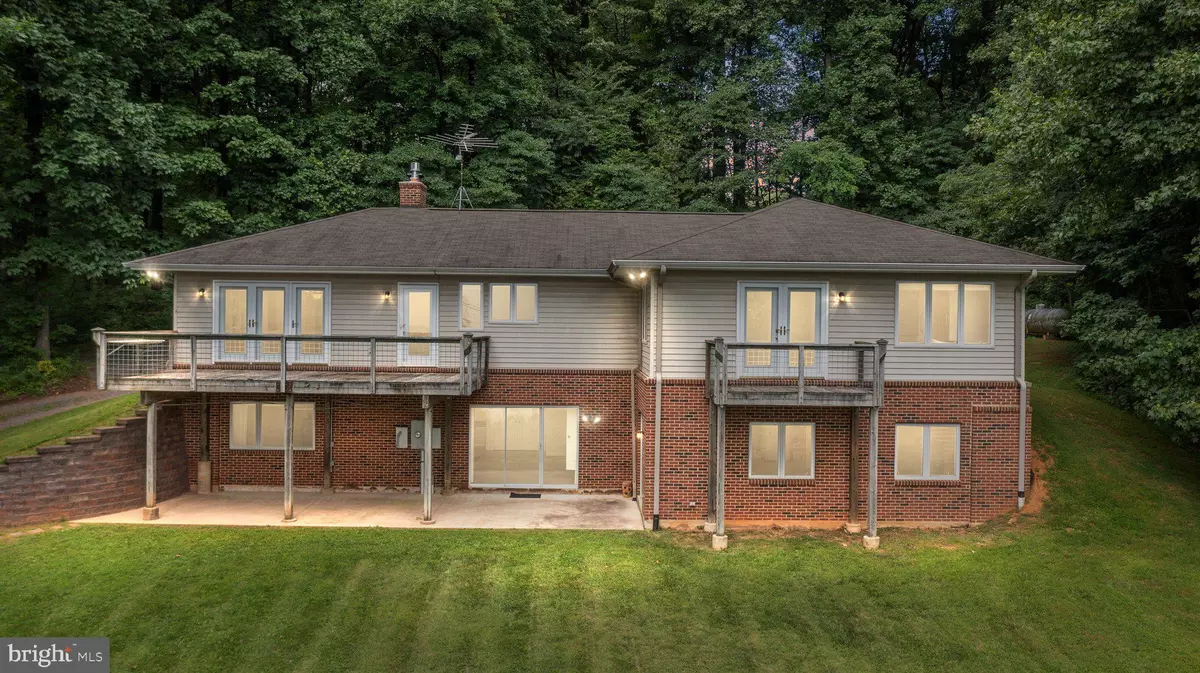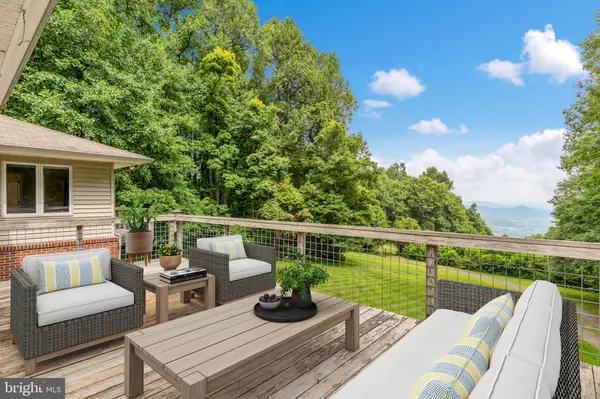$650,000
$649,900
For more information regarding the value of a property, please contact us for a free consultation.
3 Beds
4 Baths
3,014 SqFt
SOLD DATE : 12/09/2022
Key Details
Sold Price $650,000
Property Type Single Family Home
Sub Type Detached
Listing Status Sold
Purchase Type For Sale
Square Footage 3,014 sqft
Price per Sqft $215
Subdivision Chester Gap
MLS Listing ID VARP2000740
Sold Date 12/09/22
Style Raised Ranch/Rambler
Bedrooms 3
Full Baths 4
HOA Y/N N
Abv Grd Liv Area 2,014
Originating Board BRIGHT
Year Built 2000
Annual Tax Amount $2,210
Tax Year 2021
Lot Size 2.389 Acres
Acres 2.39
Property Description
Potential rental income! Rent out the lower level; separate entrance! Or rent the upper level - live in the bottom !
One step entry from the back! Everything you need on the main level! Including laundry! Want views...this is it! Lots of room to entertain & relax. Large workshop & oversized garage!!!! this is the one for you! Nestled in the mountains of Rappahannock County, Virginia with great views ...this custom-built home awaits you! Situated on 2.39 acres with beautiful mountain views. The main entrance features a nook, a slight turn down the hallway (slate floor) and you will see the views! Large kitchen with Corian counters, island w/garden sink & bar for breakfast or snacks! Custom cabinets to the ceiling, upgraded appliances including a gas cooktop with a warming rack; central vac throughout & "dust" collector vents too! The living room is complete with a brick fireplace and mantle, and tons of recessed lights to highlight your artwork or favorite portrait. The large dining area features access to the deck and offers mountain views! The primary en suite offers a dressing room (or potential reading room, office, etc) and a huge walk-in closet; the bedroom opens to your private deck with great views! The main level features flowing hardwood floors Full bath with double sinks, a jacuzzi tub, & walk-in shower with great views from the tub, complete with a toilet closet and bidet (and outside entrance). The mud room is located directly off the garage featuring a built-in bench & cabinet for storage. A guest bathroom and bedroom are also on the main level. The guest bedroom is complete with built-ins and is multi-functional as a bedroom or library. It has a built-in murphy bed, with end tables that pull out for when you have guests (plus hidden storage). The lower level features an in-law suite - complete with a full kitchen with room for dining! A Pantry, and built-in desk! A full bedroom and living room w/gas free standing fireplace for heat and a mini split for ac - round out this great home! 2nd laundry & separate entrance! (heated & cooled with mini split) Entertain outside on the large deck! This home also features a concrete patio area and a covered patio area for your enjoyment! This home was custom built - had one owner and shows pride of ownership! Privacy yet conveniently located! 15 minutes to the grocery, shopping and the local downtown area Enjoy the local wineries, and outdoor activities with Shenandoah National park, and the mighty Shenandoah River! and at the end of Chester gap road, there is a trail that leads you into the park & the Appalachian trail! It has been very well maintained! There is a large workshop that could be converted into a living space. Oversized two-car garage with workshop area! Osmosis water treatment system, water softener, and 400+ amp electrical; 6 x 6 's used for deck support. Lots of room to entertain, grow your family or live all on one level! The primary bath is equipped with ada bars. You will not be disappointed! Show's pride of ownership! Perfect for a large family, multiple generations. Home School, air BNB, lots of options; Live downstairs rent main level! Check out the virtual tour and 3-d mapping in the photos! Roof inspected 9/2022 for insurnace and estimate 8-10 years of life left
Location
State VA
County Rappahannock
Zoning RESIDENTIAL
Rooms
Other Rooms Living Room, Dining Room, Primary Bedroom, Bedroom 2, Kitchen, In-Law/auPair/Suite, Workshop, Bathroom 2, Primary Bathroom
Basement Heated, Improved, Connecting Stairway, Daylight, Full, Interior Access, Outside Entrance, Partially Finished, Poured Concrete, Rear Entrance, Space For Rooms, Workshop, Walkout Level, Windows
Main Level Bedrooms 2
Interior
Interior Features 2nd Kitchen, Central Vacuum, Walk-in Closet(s), Built-Ins, Combination Dining/Living, Entry Level Bedroom, Floor Plan - Open, Family Room Off Kitchen, Kitchen - Country, Kitchen - Island, Pantry, Primary Bath(s), Recessed Lighting, Soaking Tub, Tub Shower, Upgraded Countertops, Water Treat System, Window Treatments, Wood Floors
Hot Water Electric
Heating Forced Air, Other
Cooling Central A/C, Ductless/Mini-Split
Flooring Hardwood, Vinyl, Ceramic Tile, Slate
Fireplaces Number 2
Fireplaces Type Free Standing, Brick, Flue for Stove, Gas/Propane, Mantel(s), Wood
Equipment Dishwasher, Dryer - Electric, Oven/Range - Gas, Range Hood, Refrigerator, Stainless Steel Appliances, Washer
Fireplace Y
Appliance Dishwasher, Dryer - Electric, Oven/Range - Gas, Range Hood, Refrigerator, Stainless Steel Appliances, Washer
Heat Source Propane - Leased
Laundry Main Floor, Lower Floor
Exterior
Exterior Feature Deck(s), Patio(s)
Garage Additional Storage Area, Oversized
Garage Spaces 6.0
Utilities Available Propane, Phone Available
Waterfront N
Water Access N
View Valley, Scenic Vista, Mountain
Roof Type Architectural Shingle
Street Surface Gravel
Accessibility Grab Bars Mod
Porch Deck(s), Patio(s)
Parking Type Attached Garage, Driveway, Off Street
Attached Garage 2
Total Parking Spaces 6
Garage Y
Building
Lot Description Trees/Wooded, Backs to Trees, Front Yard, Partly Wooded, Road Frontage
Story 2
Foundation Block
Sewer On Site Septic
Water Well
Architectural Style Raised Ranch/Rambler
Level or Stories 2
Additional Building Above Grade, Below Grade
Structure Type Dry Wall
New Construction N
Schools
School District Rappahannock County Public Schools
Others
Senior Community No
Tax ID 1 61O
Ownership Fee Simple
SqFt Source Assessor
Acceptable Financing Cash, Conventional, FHA, USDA, VA, VHDA
Listing Terms Cash, Conventional, FHA, USDA, VA, VHDA
Financing Cash,Conventional,FHA,USDA,VA,VHDA
Special Listing Condition Standard
Read Less Info
Want to know what your home might be worth? Contact us for a FREE valuation!

Our team is ready to help you sell your home for the highest possible price ASAP

Bought with Michael W Elias Sr. • Century 21 Redwood Realty

"My job is to find and attract mastery-based agents to the office, protect the culture, and make sure everyone is happy! "






