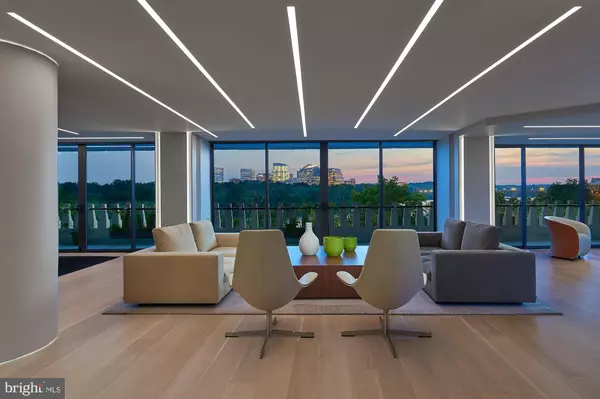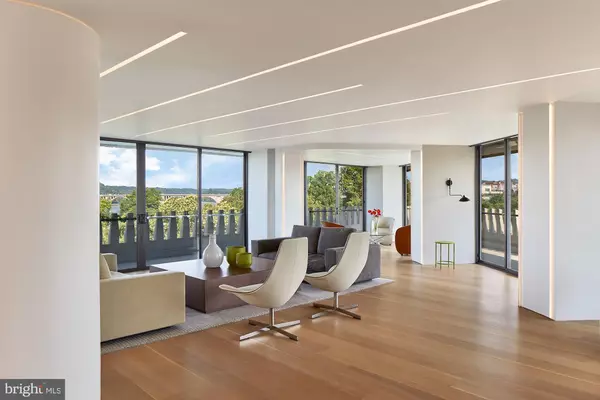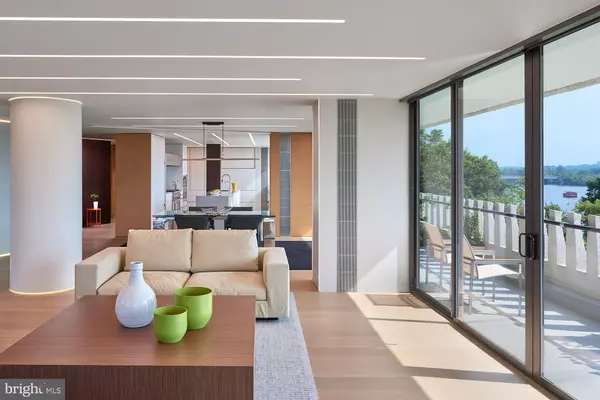$3,550,000
$3,595,000
1.3%For more information regarding the value of a property, please contact us for a free consultation.
4 Beds
4 Baths
3,678 SqFt
SOLD DATE : 12/08/2022
Key Details
Sold Price $3,550,000
Property Type Condo
Sub Type Condo/Co-op
Listing Status Sold
Purchase Type For Sale
Square Footage 3,678 sqft
Price per Sqft $965
Subdivision Foggy Bottom
MLS Listing ID DCDC2043130
Sold Date 12/08/22
Style Contemporary,Mid-Century Modern
Bedrooms 4
Full Baths 3
Half Baths 1
Condo Fees $5,619/mo
HOA Y/N N
Abv Grd Liv Area 3,678
Originating Board BRIGHT
Year Built 1965
Annual Tax Amount $550,787
Tax Year 2021
Property Description
With unobstructed views of the Potomac River, the breathtaking exposures are complemented and enhanced by the absolutely impeccable renovation, maybe the finest offered within the iconic Watergate Residences. Designed by architect Robert Gurney, FAIA., from two combined units, it is a modern home at one of Washington DC's iconic "Best Addresses." The interior has been completely reimagined and executed with exceptional quality through careful, sophisticated design that elevated the comforts within the living and sleeping spaces while increasing storage and practicality. This home balances an elegant aesthetic with rich warmth, thanks to the stunning white oak millwork throughout. The superior amenities include a custom-crafted kitchen with premium Miele and Wolf appliances offering gas, induction, and steam cooking. There is a hidden walk-in pantry and an amazing recessed herb garden spanning the wide kitchen windows over the river views. The primary suite includes a private living space, a built-in office with immense storage and walk-in closet, powered shades, and a bathroom with jetted tub and a fabulous steam shower. Finer details include the stunning architectural lighting, Lutron shades throughout, all-new glass and sliding doors, and individual climate zones for every room. Outside, the contiguous terrace wraps the perimeter with direct access from the dining, living, and every bedroom. This corner unit overlooks the landmark Key Bridge, Rosslyn Skyline, and Georgetown waterfront with stunning sunrises, and even better sunsets over the Potomac River. This is a home that defines modern luxury in the district.
Location
State DC
County Washington
Zoning R
Direction Southeast
Rooms
Other Rooms Living Room, Dining Room, Primary Bedroom, Sitting Room, Bedroom 2, Bedroom 3, Bedroom 4, Kitchen, Family Room, Foyer, Laundry, Utility Room
Main Level Bedrooms 4
Interior
Interior Features Kitchen - Gourmet, Kitchen - Island, Dining Area, Built-Ins, Upgraded Countertops, Elevator, Window Treatments, Primary Bath(s), Wood Floors, Floor Plan - Open
Hot Water Instant Hot Water, Electric
Heating Forced Air, Hot Water, Zoned, Programmable Thermostat
Cooling Central A/C, Programmable Thermostat, Zoned
Flooring Wood
Equipment Washer/Dryer Hookups Only, Dishwasher, Disposal, Dryer, Washer - Front Loading, Cooktop, Freezer, Humidifier, Icemaker, Exhaust Fan, Dual Flush Toilets, Instant Hot Water, Range Hood, Refrigerator, Six Burner Stove
Fireplace N
Appliance Washer/Dryer Hookups Only, Dishwasher, Disposal, Dryer, Washer - Front Loading, Cooktop, Freezer, Humidifier, Icemaker, Exhaust Fan, Dual Flush Toilets, Instant Hot Water, Range Hood, Refrigerator, Six Burner Stove
Heat Source Central
Laundry Has Laundry, Washer In Unit, Main Floor, Dryer In Unit
Exterior
Exterior Feature Roof, Terrace
Garage Inside Access, Underground
Garage Spaces 2.0
Pool In Ground
Utilities Available Cable TV Available
Amenities Available Bar/Lounge, Beauty Salon, Common Grounds, Concierge, Convenience Store, Elevator, Exercise Room, Extra Storage, Fax/Copying, Pool - Outdoor, Security, Swimming Pool
Waterfront Y
Water Access N
View Water, City, River, Trees/Woods
Accessibility Elevator, Doors - Swing In
Porch Roof, Terrace
Parking Type Attached Garage
Attached Garage 2
Total Parking Spaces 2
Garage Y
Building
Story 1
Unit Features Hi-Rise 9+ Floors
Sewer Public Sewer
Water Public
Architectural Style Contemporary, Mid-Century Modern
Level or Stories 1
Additional Building Above Grade
Structure Type Dry Wall,Wood Walls
New Construction N
Schools
School District District Of Columbia Public Schools
Others
Pets Allowed Y
HOA Fee Include Air Conditioning,Cable TV,Custodial Services Maintenance,Electricity,Ext Bldg Maint,Gas,Heat,High Speed Internet,Management,Insurance,Pool(s),Reserve Funds,Road Maintenance,Sewer,Snow Removal,Trash,Underlying Mortgage,Water
Senior Community No
Tax ID 0008//0809
Ownership Cooperative
Security Features Desk in Lobby,Doorman,Resident Manager
Special Listing Condition Standard
Pets Description Dogs OK, Cats OK
Read Less Info
Want to know what your home might be worth? Contact us for a FREE valuation!

Our team is ready to help you sell your home for the highest possible price ASAP

Bought with Jonathan D Taylor • TTR Sotheby's International Realty

"My job is to find and attract mastery-based agents to the office, protect the culture, and make sure everyone is happy! "






